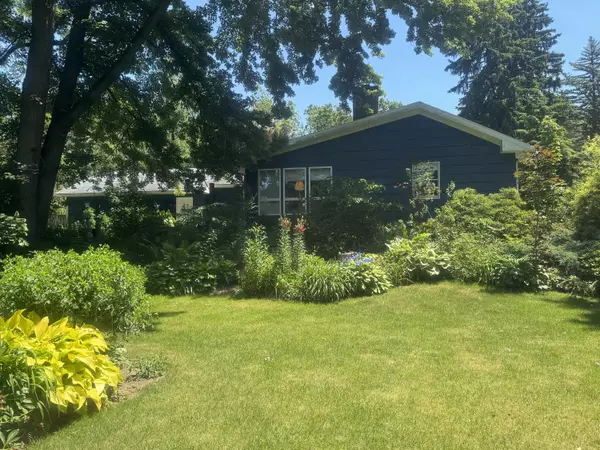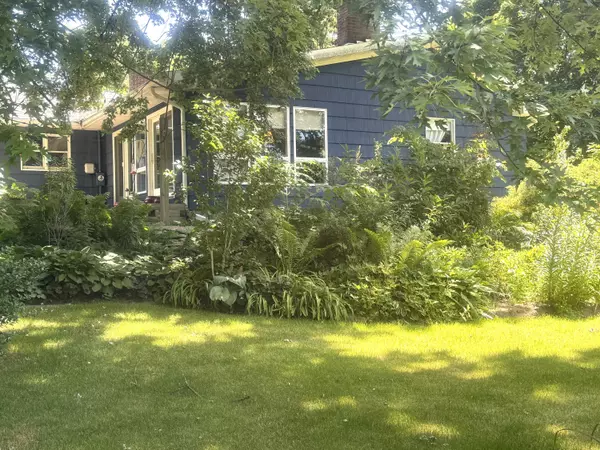1724 S 3rd Street Niles, MI 49120
3 Beds
2 Baths
2,088 SqFt
UPDATED:
01/12/2025 07:34 AM
Key Details
Property Type Single Family Home
Sub Type Single Family Residence
Listing Status Active
Purchase Type For Sale
Square Footage 2,088 sqft
Price per Sqft $162
Municipality Niles Twp
MLS Listing ID 24030238
Style Ranch
Bedrooms 3
Full Baths 2
Year Built 1950
Annual Tax Amount $2,118
Tax Year 2024
Lot Size 1.030 Acres
Acres 1.03
Lot Dimensions 150x300
Property Description
Location
State MI
County Berrien
Area Southwestern Michigan - S
Direction From US 12 to north on S 3rd St, to address on left.
Rooms
Other Rooms Shed(s)
Basement Full
Interior
Interior Features Garage Door Opener, Security System, Wood Floor, Pantry
Heating Forced Air
Cooling Central Air
Fireplaces Number 2
Fireplaces Type Family Room, Living Room, Wood Burning
Fireplace true
Window Features Window Treatments
Appliance Washer, Refrigerator, Range, Microwave, Dryer, Dishwasher
Laundry Laundry Room, Main Level
Exterior
Exterior Feature Fenced Back, Patio
Parking Features Attached
Garage Spaces 2.0
Utilities Available Phone Available, Natural Gas Available, Electricity Available, Cable Available, Natural Gas Connected, Public Water, Public Sewer
View Y/N No
Street Surface Paved
Handicap Access Grab Bar Mn Flr Bath, Low Threshold Shower
Garage Yes
Building
Story 1
Sewer Public Sewer
Water Public
Architectural Style Ranch
Structure Type Wood Siding
New Construction No
Schools
School District Brandywine
Others
Tax ID 140880001900
Acceptable Financing Cash, Conventional
Listing Terms Cash, Conventional






