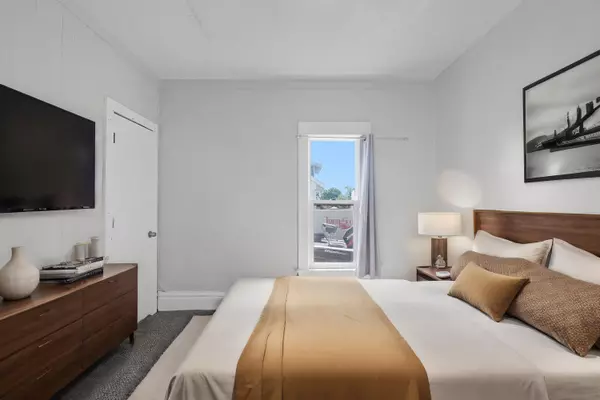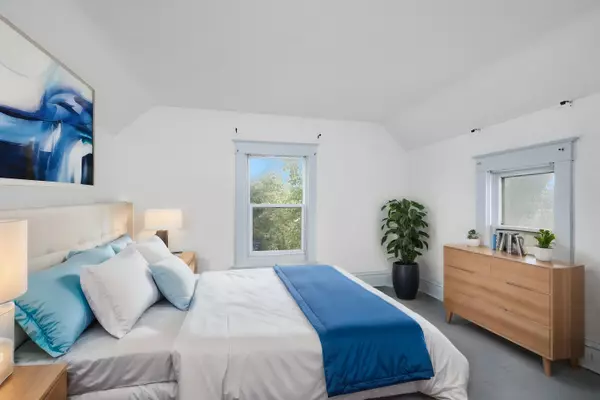1203 Rathbone SW Street #2 Wyoming, MI 49509
5,520 Sqft Lot
UPDATED:
01/05/2025 02:01 AM
Key Details
Property Type Multi-Family
Sub Type 2 to 4 Units
Listing Status Active
Purchase Type For Sale
Municipality City of Wyoming
MLS Listing ID 24032149
Year Built 1925
Annual Tax Amount $5,490
Tax Year 2024
Lot Size 5,520 Sqft
Acres 0.13
Lot Dimensions 48x115
Property Description
and new counter tops. There's a large living room and decently sized kitchen. The laundry for the upper unit is found in the basement
Other features include; newer vinyl siding, new furnace, separate gas and electric meters, shed, partially fenced yard, and parking off alley. Seller is a licensed Realtor in the state of Michigan. There's a large living room and decently sized kitchen. The laundry for the upper unit is found in the basement
Other features include; newer vinyl siding, new furnace, separate gas and electric meters, shed, partially fenced yard, and parking off alley. Seller is a licensed Realtor in the state of Michigan.
Location
State MI
County Kent
Area Grand Rapids - G
Direction North off Chicago Dr. on Nagel to Rathbone, the W. to property
Rooms
Basement Full, Michigan Basement
Interior
Heating Forced Air, Space Heater
Fireplaces Number 1
Laundry In Basement, Main Level
Exterior
Utilities Available Natural Gas Available, Electricity Available, Cable Available, Natural Gas Connected, Electricity Connected, Water Available, Sewer Available, Storm Sewer, Broadband
View Y/N No
Roof Type Composition
Street Surface Paved
Total Parking Spaces 2
Building
Lot Description Level, Sidewalk
Sewer Public Sewer
Structure Type Vinyl Siding
New Construction No
Schools
School District Godfrey-Lee
Others
Tax ID 411702181016
Acceptable Financing VA Loan, FHA, Cash, Conventional
Listing Terms VA Loan, FHA, Cash, Conventional






