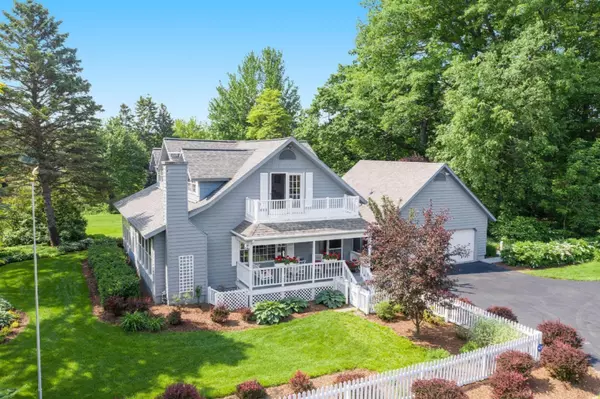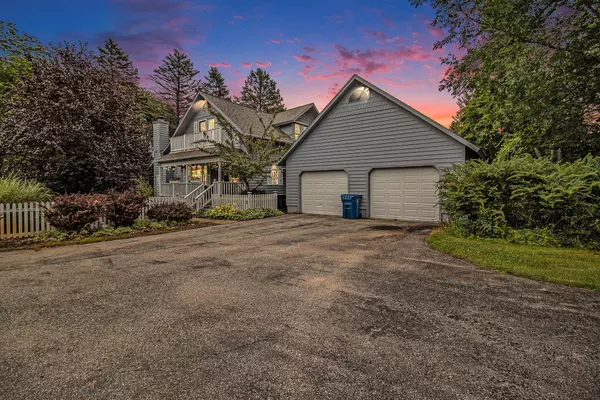5925 Jagger Road Ludington, MI 49431
4 Beds
3 Baths
1,984 SqFt
UPDATED:
01/06/2025 11:51 PM
Key Details
Property Type Single Family Home
Sub Type Single Family Residence
Listing Status Active
Purchase Type For Sale
Square Footage 1,984 sqft
Price per Sqft $350
Municipality Hamlin Twp
MLS Listing ID 24041696
Style Cape Cod
Bedrooms 4
Full Baths 3
Year Built 1930
Annual Tax Amount $5,322
Tax Year 2024
Lot Size 5.000 Acres
Acres 5.0
Lot Dimensions 500 x 1534 m/l 5acre split off
Property Description
NEW (2021) CARPET through Main level and stairs NEW (2021) Paint through entire home NEW (2022) Well Pump/Holding Tank/On Demand System New(2021) Refresh Primary Upper Bedroom. Enjoy the country feel yet be centrally located. A PERFECT LOCATION, Just a short distance Michigan's Sugar Sand Beaches, State Park and the Ludington Downtown District.The possibilities are endless with this one of a kind property. Book your private showing today. A MUST SEE HOME! decorative pond,extensive decks, sun porches, shed building, 2 stall attached garage w/Home Generator.
NEW (2021) CARPET through Main level and stairs NEW (2021) Paint through entire home NEW (2022) Well Pump/Holding Tank/On Demand System New(2021) Refresh Primary Upper Bedroom. Enjoy the country feel yet be centrally located. A PERFECT LOCATION, Just a short distance Michigan's Sugar Sand Beaches, State Park and the Ludington Downtown District.The possibilities are endless with this one of a kind property. Book your private showing today. A MUST SEE HOME!
Location
State MI
County Mason
Area Masonoceanamanistee - O
Direction From Ludington Ave take Lakeshore Drive to Jagger Rd. East 1.5 miles to property on South side of Jagger Long Private Driveway to Secluded Home.
Body of Water Lincoln River
Rooms
Other Rooms Barn(s)
Basement Daylight, Partial, Walk-Out Access
Interior
Interior Features Ceiling Fan(s), Air Cleaner, Central Vacuum, Ceramic Floor, Garage Door Opener, Generator, Humidifier, LP Tank Rented, Security System, Water Softener/Owned, Wood Floor, Kitchen Island, Eat-in Kitchen, Pantry
Heating Forced Air
Cooling SEER 13 or Greater, Central Air, ENERGY STAR Qualified Equipment
Fireplaces Number 1
Fireplaces Type Gas Log, Living Room, Wood Burning
Fireplace true
Window Features Low-Emissivity Windows,Skylight(s),Screens,Insulated Windows,Garden Window(s),Window Treatments
Appliance Washer, Refrigerator, Range, Microwave, Dryer, Disposal, Dishwasher
Laundry Laundry Room, Main Level
Exterior
Exterior Feature Balcony, Fenced Back, Porch(es), Patio, Gazebo, Deck(s), 3 Season Room
Parking Features Attached
Garage Spaces 2.0
Utilities Available Natural Gas Available, Phone Connected, Cable Connected, High-Speed Internet
Waterfront Description River
View Y/N No
Street Surface Paved
Handicap Access 36 Inch Entrance Door, Accessible Mn Flr Bedroom, Covered Entrance
Garage Yes
Building
Lot Description Recreational, Wooded
Story 2
Sewer Septic Tank
Water Well
Architectural Style Cape Cod
Structure Type Wood Siding
New Construction No
Schools
School District Ludington
Others
Tax ID 007-102-045-00
Acceptable Financing Cash, FHA, VA Loan, Conventional
Listing Terms Cash, FHA, VA Loan, Conventional






