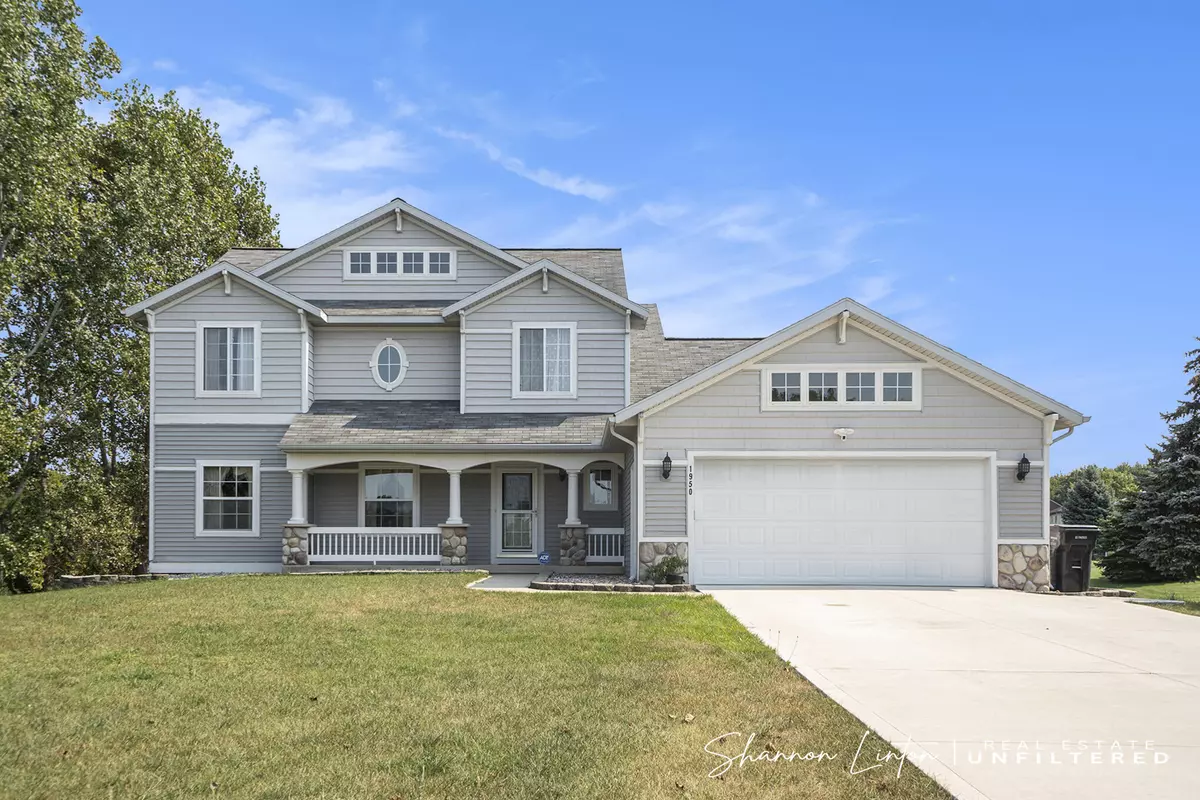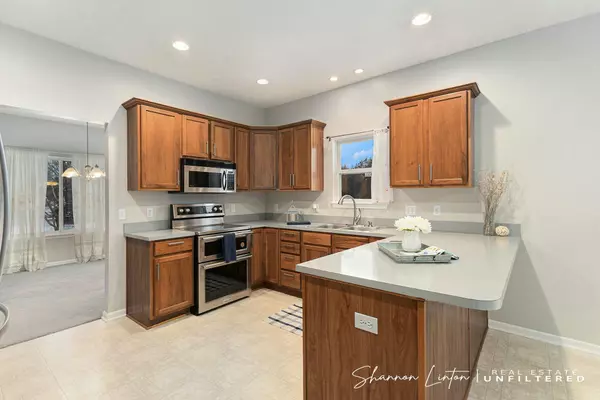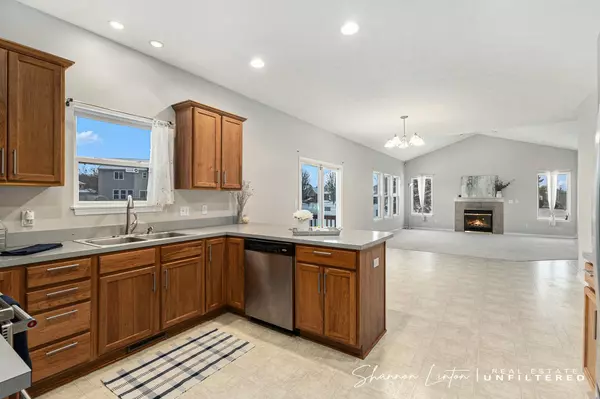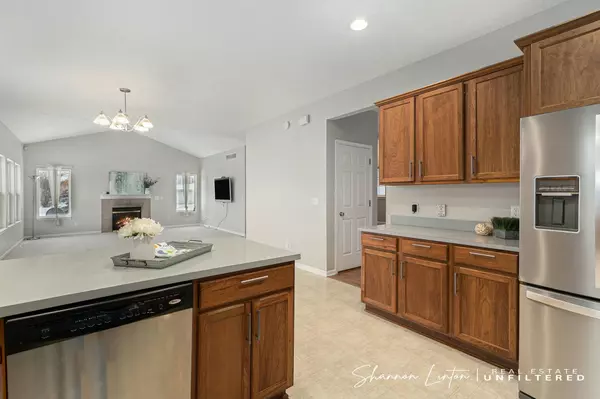1950 Sunplace Zeeland, MI 49464
5 Beds
4 Baths
2,339 SqFt
OPEN HOUSE
Sat Jan 11, 10:30am - 12:00pm
Wed Jan 15, 4:15pm - 5:30pm
UPDATED:
01/07/2025 04:56 PM
Key Details
Property Type Single Family Home
Sub Type Single Family Residence
Listing Status Active
Purchase Type For Sale
Square Footage 2,339 sqft
Price per Sqft $226
Municipality Zeeland Twp
Subdivision Sundance Estates
MLS Listing ID 24048544
Style Traditional
Bedrooms 5
Full Baths 3
Half Baths 1
HOA Fees $875/ann
HOA Y/N true
Year Built 2004
Annual Tax Amount $4,356
Tax Year 2023
Lot Size 0.413 Acres
Acres 0.41
Lot Dimensions 29x25x49x144x1184x148
Property Description
The open-concept kitchen flows into a large living area, ideal for hosting gatherings or spending quality time with loved ones. Enjoy modern amenities, high ceilings, and large windows that let in plenty of natural light. The spacious backyard. is perfect for all activities, gardening, or simply unwinding after a long day. Conveniently located near top-rated schools, parks, and local dining options, this home blends comfort with convenience in one of Zeeland's most desirable neighborhoods.
Don't miss out on the opportunity to make this extraordinary house your forever home! Schedule a showing today! is perfect for all activities, gardening, or simply unwinding after a long day. Conveniently located near top-rated schools, parks, and local dining options, this home blends comfort with convenience in one of Zeeland's most desirable neighborhoods.
Don't miss out on the opportunity to make this extraordinary house your forever home! Schedule a showing today!
Location
State MI
County Ottawa
Area Holland/Saugatuck - H
Direction 88th go left on Gordon to sun place to home
Rooms
Basement Daylight, Full, Walk-Out Access
Interior
Interior Features Garage Door Opener, Stone Floor, Wood Floor, Eat-in Kitchen, Pantry
Heating Forced Air
Cooling Central Air
Fireplaces Number 1
Fireplaces Type Family Room, Gas Log
Fireplace true
Window Features Screens,Insulated Windows
Appliance Washer, Refrigerator, Range, Microwave, Dryer, Dishwasher
Laundry Laundry Room, Main Level
Exterior
Exterior Feature Porch(es), Patio, Deck(s)
Parking Features Garage Faces Front, Garage Door Opener
Garage Spaces 2.0
Utilities Available Natural Gas Connected
Amenities Available Pets Allowed, Playground, Pool
View Y/N No
Street Surface Paved
Garage Yes
Building
Lot Description Level, Sidewalk
Story 2
Sewer Public Sewer
Water Public
Architectural Style Traditional
Structure Type Vinyl Siding
New Construction No
Schools
School District Zeeland
Others
HOA Fee Include Other
Tax ID 70-17-20-306-004
Acceptable Financing Cash, FHA, VA Loan, Conventional
Listing Terms Cash, FHA, VA Loan, Conventional






