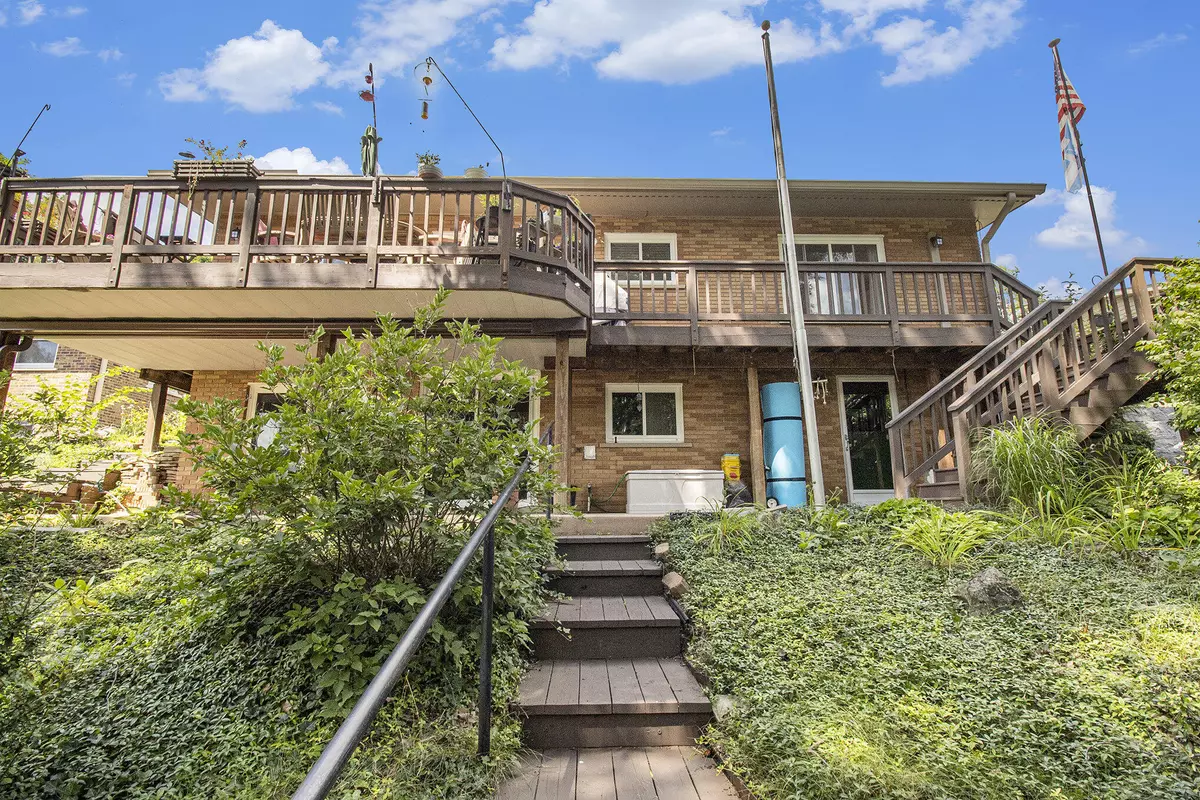11801 Eriksen Drive Pinckney, MI 48169
4 Beds
5 Baths
1,635 SqFt
UPDATED:
10/18/2024 06:30 PM
Key Details
Property Type Single Family Home
Sub Type Single Family Residence
Listing Status Active
Purchase Type For Sale
Square Footage 1,635 sqft
Price per Sqft $390
Municipality Hamburg Twp
Subdivision Fisher Eriksen Subdivision
MLS Listing ID 20230062371
Style Ranch
Bedrooms 4
Full Baths 5
Year Built 1960
Annual Tax Amount $5,114
Tax Year 2024
Lot Size 7,841 Sqft
Acres 0.18
Lot Dimensions 60 x 133
Property Description
The efficient kitchen is a culinary delight, equipped with stainless steel appliances and sleek granite countertops. An snack bar provides additional prep space and seating, making it a central hub for both cooking and socializing.
Bedrooms and Bathrooms: This home features four generously sized bedrooms, each designed with comfort and style in mind. The additional bathrooms are thoughtfully updated with modern fixtures and finishes to ensure convenience and enjoyment.
Outdoor Space: The expansive deck is a standout feature of this property, offering panoramic views of the canal and Base Line Lake. Whether you're enjoying a quiet evening under the stars or hosting a lively summer gathering, this outdoor space is perfect for making the most of lakeside living. flows throughout the main living areas, while a stylish gas fireplace adds a touch of coziness to the lower level family room.
The efficient kitchen is a culinary delight, equipped with stainless steel appliances and sleek granite countertops. An snack bar provides additional prep space and seating, making it a central hub for both cooking and socializing.
Bedrooms and Bathrooms: This home features four generously sized bedrooms, each designed with comfort and style in mind. The additional bathrooms are thoughtfully updated with modern fixtures and finishes to ensure convenience and enjoyment.
Outdoor Space: The expansive deck is a standout feature of this property, offering panoramic views of the canal and Base Line Lake. Whether you're enjoying a quiet evening under the stars or hosting a lively summer gathering, this outdoor space is perfect for making the most of lakeside living.
Location
State MI
County Livingston
Area Livingston County - 40
Direction McGregor to Durston
Body of Water Base Line Lake
Rooms
Basement Full, Walk-Out Access
Interior
Interior Features Ceiling Fan(s), Ceramic Floor, Garage Door Opener, Water Softener/Owned, Wood Floor, Eat-in Kitchen
Heating Forced Air
Cooling Central Air
Fireplaces Number 1
Fireplaces Type Family Room, Gas Log
Fireplace true
Window Features Screens,Replacement,Insulated Windows
Appliance Washer, Refrigerator, Range, Oven, Microwave, Dryer, Dishwasher
Laundry Gas Dryer Hookup, Main Level, Sink, Washer Hookup
Exterior
Exterior Feature Porch(es), Patio, Deck(s)
Parking Features Garage Faces Front, Garage Door Opener, Attached
Garage Spaces 2.5
Utilities Available Natural Gas Available, Electricity Available, Cable Available, Natural Gas Connected, Cable Connected, Public Sewer, High-Speed Internet
Waterfront Description Channel,Lake
View Y/N No
Street Surface Paved
Handicap Access 36 Inch Entrance Door, Accessible Mn Flr Bedroom, Accessible Mn Flr Full Bath, Grab Bar Mn Flr Bath, Low Threshold Shower, Accessible Entrance
Garage Yes
Building
Lot Description Wooded
Story 1
Sewer Public Sewer
Water Well
Architectural Style Ranch
Structure Type Brick,Vinyl Siding
New Construction No
Schools
School District Pinckney
Others
Tax ID 15-31-303-009
Acceptable Financing Cash, FHA, VA Loan, Rural Development, Conventional
Listing Terms Cash, FHA, VA Loan, Rural Development, Conventional






