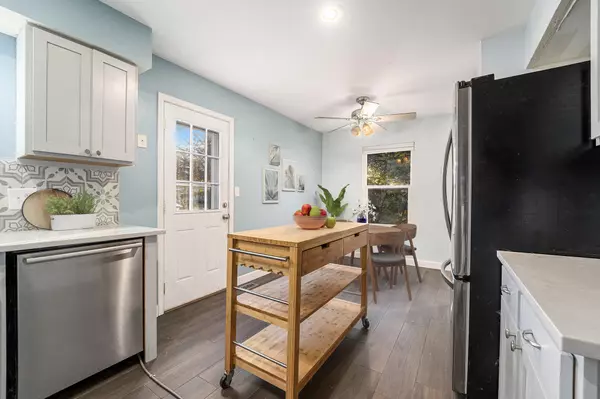
5863 Ivanhoe Avenue Ypsilanti, MI 48197
3 Beds
2 Baths
912 SqFt
UPDATED:
11/08/2024 06:41 PM
Key Details
Property Type Single Family Home
Sub Type Single Family Residence
Listing Status Active Under Contract
Purchase Type For Sale
Square Footage 912 sqft
Price per Sqft $262
Municipality Ypsilanti Twp
Subdivision Spuce Falls
MLS Listing ID 24057232
Style Tri-Level
Bedrooms 3
Full Baths 1
Half Baths 1
Year Built 1979
Annual Tax Amount $3,697
Tax Year 2024
Lot Size 6,098 Sqft
Acres 0.14
Lot Dimensions 49x120
Property Description
Location
State MI
County Washtenaw
Area Ann Arbor/Washtenaw - A
Direction Textile to N on Ivanhoe
Rooms
Basement Slab
Interior
Interior Features Ceiling Fan(s), Kitchen Island
Heating Forced Air
Cooling Central Air
Fireplace false
Appliance Washer, Refrigerator, Range, Dryer, Dishwasher
Laundry Lower Level, Sink
Exterior
Exterior Feature Deck(s)
Utilities Available Cable Available, Natural Gas Connected
View Y/N No
Street Surface Paved
Garage No
Building
Story 2
Sewer Public Sewer
Water Public
Architectural Style Tri-Level
Structure Type Brick,Vinyl Siding
New Construction No
Schools
School District Lincoln Consolidated
Others
Tax ID K-11-22-481-018
Acceptable Financing Cash, Conventional
Listing Terms Cash, Conventional







