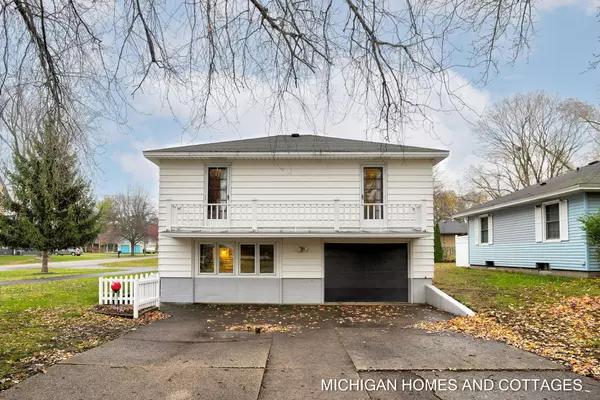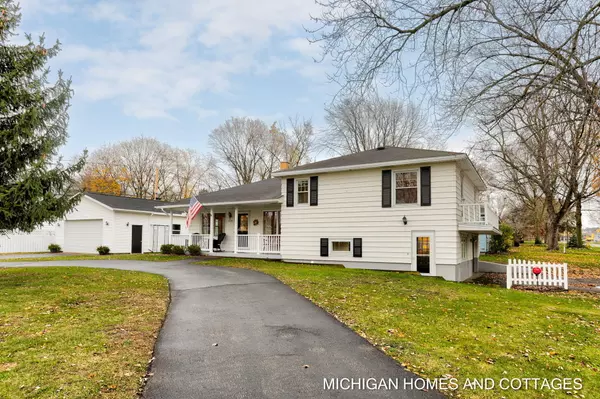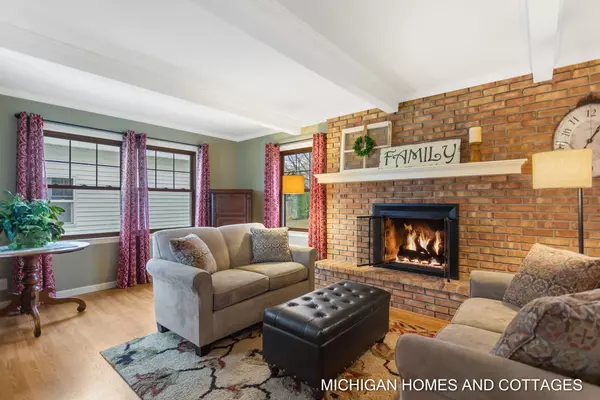
894 E 10th Street Holland, MI 49423
4 Beds
2 Baths
1,344 SqFt
OPEN HOUSE
Sun Dec 22, 12:30pm - 2:00pm
UPDATED:
12/18/2024 04:54 PM
Key Details
Property Type Single Family Home
Sub Type Single Family Residence
Listing Status Active
Purchase Type For Sale
Square Footage 1,344 sqft
Price per Sqft $275
Municipality Holland City
MLS Listing ID 24061275
Style Tri-Level
Bedrooms 4
Full Baths 1
Half Baths 1
Year Built 1960
Annual Tax Amount $3,217
Tax Year 2024
Lot Size 9,757 Sqft
Acres 0.22
Lot Dimensions 74 x 132
Property Description
Location
State MI
County Ottawa
Area Holland/Saugatuck - H
Direction 8th Street East to Dartmouth Ave, south to E 10th Street. Corner of Dartmouth and E 10th Street.
Rooms
Other Rooms Barn(s)
Basement Full
Interior
Interior Features Laminate Floor, Wood Floor, Pantry
Heating Forced Air
Cooling Central Air
Fireplaces Number 1
Fireplaces Type Gas Log
Fireplace true
Appliance Washer, Refrigerator, Oven, Microwave, Dryer, Dishwasher
Laundry In Bathroom, Lower Level
Exterior
Exterior Feature Porch(es)
Parking Features Detached, Attached
Garage Spaces 1.0
View Y/N No
Street Surface Paved
Garage Yes
Building
Lot Description Corner Lot
Story 3
Sewer Public Sewer
Water Public
Architectural Style Tri-Level
Structure Type Aluminum Siding
New Construction No
Schools
School District Holland
Others
Tax ID 70-16-27-332-001
Acceptable Financing Cash, FHA, VA Loan, Conventional
Listing Terms Cash, FHA, VA Loan, Conventional







