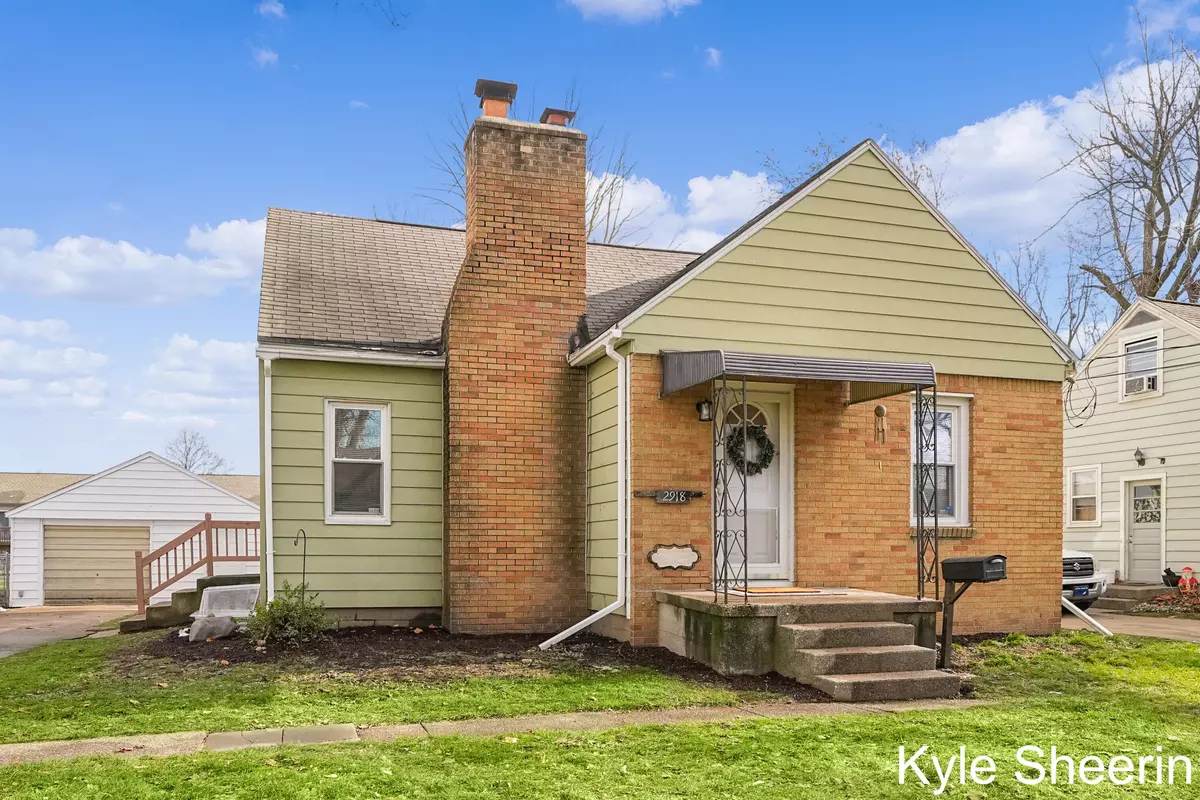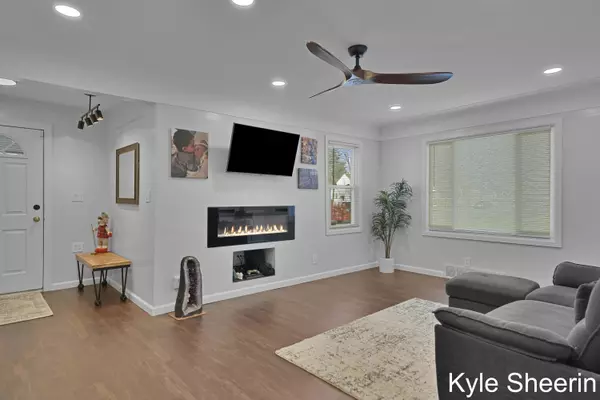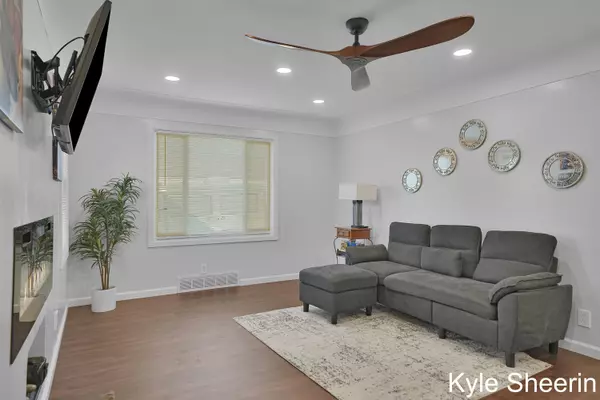GET MORE INFORMATION
$ 300,000
$ 300,000
2918 West SW Avenue Wyoming, MI 49519
3 Beds
3 Baths
1,754 SqFt
UPDATED:
Key Details
Sold Price $300,000
Property Type Single Family Home
Sub Type Single Family Residence
Listing Status Sold
Purchase Type For Sale
Square Footage 1,754 sqft
Price per Sqft $171
Municipality City of Wyoming
Subdivision Burlingame Heights
MLS Listing ID 24062455
Sold Date 01/17/25
Style Cape Cod
Bedrooms 3
Full Baths 2
Half Baths 1
Year Built 1949
Annual Tax Amount $4,833
Tax Year 2023
Lot Size 9,801 Sqft
Acres 0.23
Lot Dimensions 58' x 187'
Property Description
The main level has been reconstructed with a huge open kitchen and dining area. Beautiful solid surface countertops and center island, with a separate pantry room with a second refrigerator. Walkout to the updated deck and enjoy your oversized fenced in yard. Main floor primary, a picture worthy bathroom with walk-in shower and beautiful tile work. The upstairs has an additional 700ft of updated living space with an additional half bath.
The lower level has been completely transformed with another bedroom, another stunning bathroom with a walk in shower and jacuzzi tub. The separate laundry room is gorgeous and has tons of storage. All mechanicals have been updated with new electrical, plumbing, new furnace and TWO water heaters. This home must be seen in person to truly appreciate. and beautiful tile work. The upstairs has an additional 700ft of updated living space with an additional half bath.
The lower level has been completely transformed with another bedroom, another stunning bathroom with a walk in shower and jacuzzi tub. The separate laundry room is gorgeous and has tons of storage. All mechanicals have been updated with new electrical, plumbing, new furnace and TWO water heaters. This home must be seen in person to truly appreciate.
Location
State MI
County Kent
Area Grand Rapids - G
Direction West on 28th from US131, south on West to home.
Rooms
Basement Daylight, Full
Interior
Interior Features Ceiling Fan(s), Garage Door Opener, Laminate Floor, Whirlpool Tub, Wood Floor, Kitchen Island, Eat-in Kitchen, Pantry
Heating Forced Air
Fireplaces Number 1
Fireplaces Type Gas Log, Living Room
Fireplace true
Window Features Screens,Replacement,Insulated Windows,Window Treatments
Appliance Washer, Refrigerator, Microwave, Dryer, Disposal, Bar Fridge, Built-In Gas Oven
Laundry Gas Dryer Hookup, Laundry Room, Lower Level, Sink
Exterior
Exterior Feature Fenced Back, Porch(es), Patio, Deck(s)
Parking Features Garage Faces Front, Garage Door Opener, Detached
Garage Spaces 1.5
Utilities Available Phone Connected, Natural Gas Connected, Cable Connected, High-Speed Internet
View Y/N No
Garage Yes
Building
Lot Description Level, Recreational, Sidewalk
Story 2
Sewer Public Sewer
Water Public
Architectural Style Cape Cod
Structure Type Aluminum Siding,Brick
New Construction No
Schools
School District Wyoming
Others
Tax ID 41-17-15-201-015
Acceptable Financing Cash, FHA, VA Loan, MSHDA, Conventional
Listing Terms Cash, FHA, VA Loan, MSHDA, Conventional






