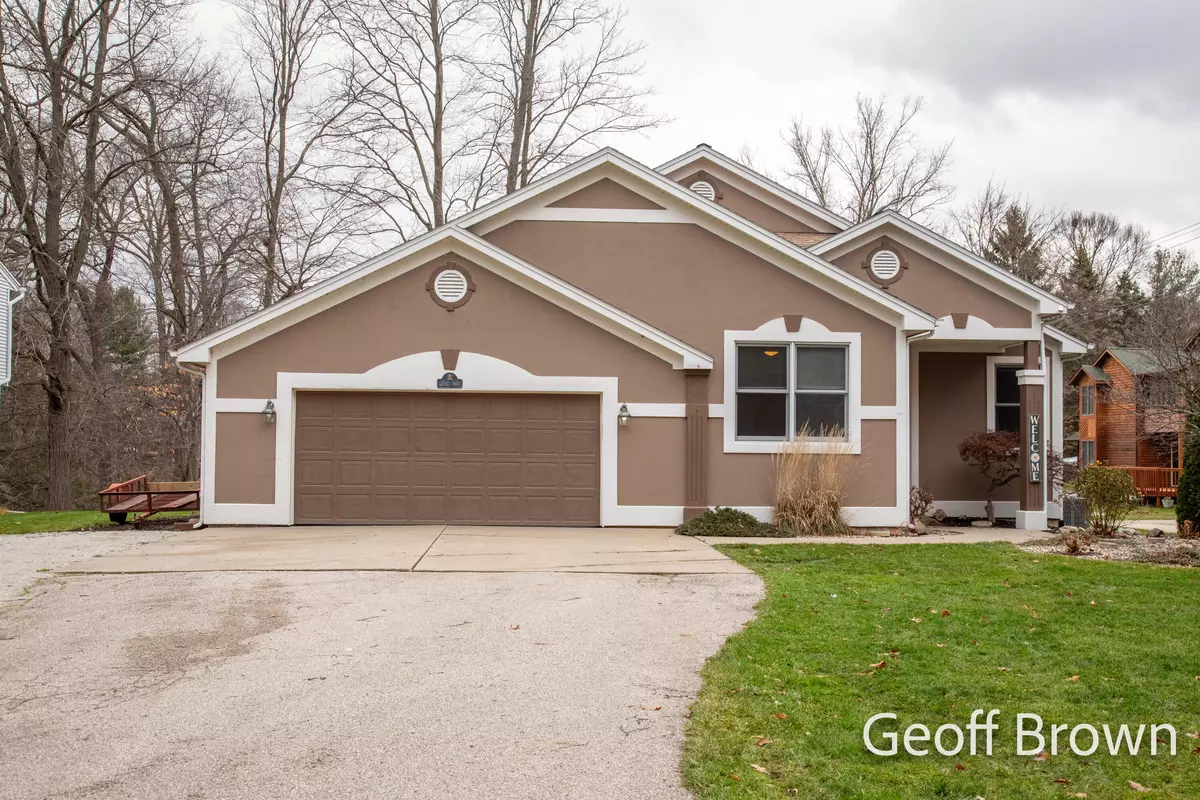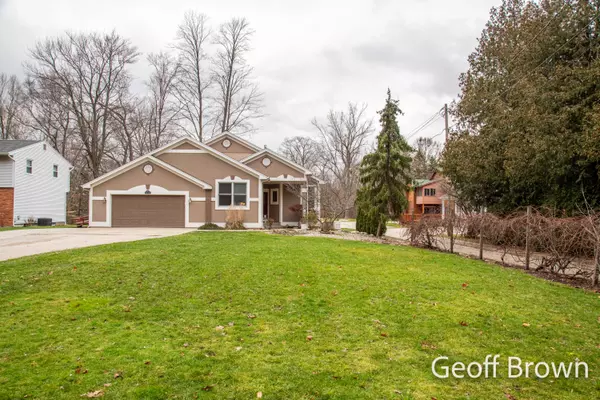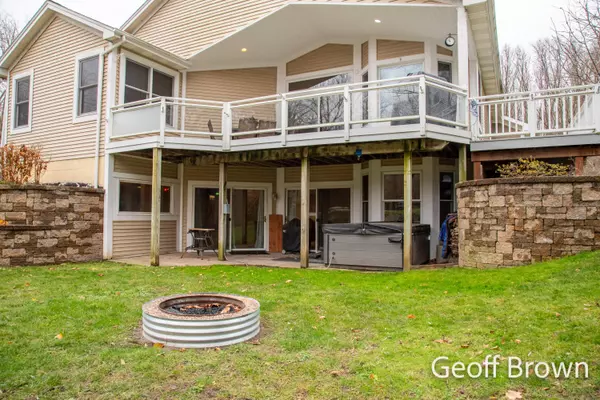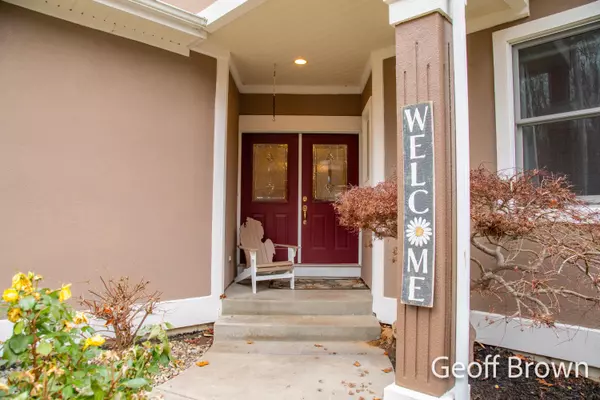15627 Vine Avenue Spring Lake, MI 49456
4 Beds
2 Baths
1,831 SqFt
UPDATED:
01/13/2025 07:40 AM
Key Details
Property Type Single Family Home
Sub Type Single Family Residence
Listing Status Active
Purchase Type For Sale
Square Footage 1,831 sqft
Price per Sqft $286
Municipality Spring Lake Twp
MLS Listing ID 24062585
Style Ranch
Bedrooms 4
Full Baths 2
Year Built 1998
Annual Tax Amount $8,109
Tax Year 2024
Lot Size 0.446 Acres
Acres 0.45
Lot Dimensions 80 x 273 x 102.4 x 121.5
Property Description
There is a large walk-up storage adjacent to furnace and water softener area. Could include 6/8 person Master Spa Clarity model on outdoor patio new in 2022 (negotiable).
Exterior paint new in 2023. Main floor hardwood floors installed in 2023. Dozens of perennial plants put in during 2023 and 2024 in walk down alley to lake access. This is a wonderful property waiting for you. Property shares 20' of lake access with 5 neighbors. There are 3 apple trees, 2 cherry trees and approx. 70' of grape vines. Includes a large composite deck outside of main level. An oversized concrete covered patio outside of the walkout level. Spend time on the bricked patio overlooking the water access.
There is a large walk-up storage adjacent to furnace and water softener area. Could include 6/8 person Master Spa Clarity model on outdoor patio new in 2022 (negotiable).
Exterior paint new in 2023. Main floor hardwood floors installed in 2023. Dozens of perennial plants put in during 2023 and 2024 in walk down alley to lake access. This is a wonderful property waiting for you.
Location
State MI
County Ottawa
Area North Ottawa County - N
Direction North on Fruitport Road. West on Vine Ave to home
Body of Water Spring Lake
Rooms
Basement Full, Walk-Out Access
Interior
Interior Features Ceramic Floor, Garage Door Opener, Generator, Humidifier, Whirlpool Tub, Wood Floor, Eat-in Kitchen, Pantry
Heating Forced Air
Cooling Central Air
Fireplaces Number 2
Fireplaces Type Family Room, Wood Burning
Fireplace true
Window Features Skylight(s),Insulated Windows,Window Treatments
Appliance Washer, Refrigerator, Range, Oven, Microwave, Dryer, Disposal, Dishwasher
Laundry Laundry Closet, Laundry Room, Main Level, Sink, Washer Hookup
Exterior
Exterior Feature Porch(es), Patio, Deck(s)
Parking Features Attached
Garage Spaces 2.0
Utilities Available Phone Connected, Natural Gas Connected, High-Speed Internet
Waterfront Description Channel,Lake
View Y/N No
Street Surface Paved
Garage Yes
Building
Lot Description Ravine, Cul-De-Sac
Story 1
Sewer Public Sewer
Water Public
Architectural Style Ranch
Structure Type Stucco,Vinyl Siding
New Construction No
Schools
School District Spring Lake
Others
Tax ID 70-03-02-398-023
Acceptable Financing Cash, VA Loan, Conventional
Listing Terms Cash, VA Loan, Conventional






