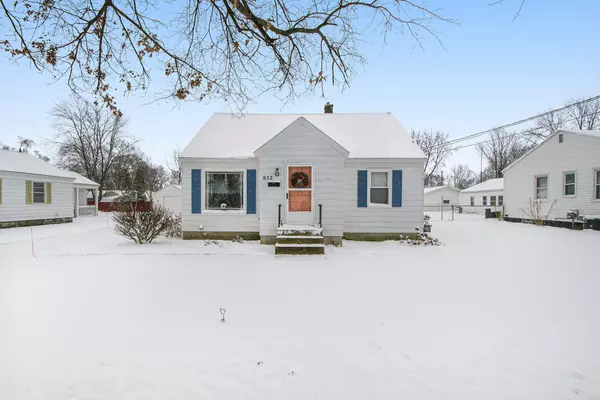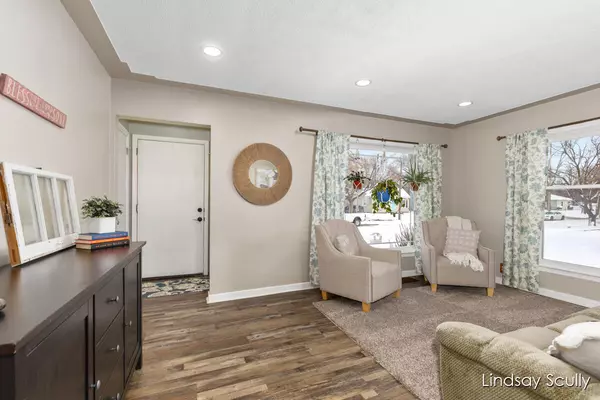852 Kentfield SW Street Wyoming, MI 49509
3 Beds
3 Baths
1,445 SqFt
UPDATED:
01/03/2025 07:06 PM
Key Details
Property Type Single Family Home
Sub Type Single Family Residence
Listing Status Pending
Purchase Type For Sale
Square Footage 1,445 sqft
Price per Sqft $207
Municipality City of Wyoming
MLS Listing ID 24062874
Style Bungalow
Bedrooms 3
Full Baths 2
Half Baths 1
Year Built 1950
Annual Tax Amount $2,859
Tax Year 2023
Lot Size 610 Sqft
Acres 0.01
Lot Dimensions 60 x 112
Property Description
Location
State MI
County Kent
Area Grand Rapids - G
Direction 131 to 44th St. to Clyde Park north to Kentfield west to home.
Rooms
Basement Full
Interior
Interior Features Garage Door Opener, Eat-in Kitchen
Heating Forced Air
Cooling Central Air
Fireplace false
Window Features Replacement,Garden Window(s),Window Treatments
Appliance Refrigerator, Range, Microwave, Dishwasher
Laundry Lower Level
Exterior
Exterior Feature Fenced Back
Parking Features Garage Faces Front
Garage Spaces 2.0
View Y/N No
Street Surface Paved
Garage Yes
Building
Lot Description Level, Sidewalk
Story 2
Sewer Public Sewer
Water Public
Architectural Style Bungalow
Structure Type Aluminum Siding
New Construction No
Schools
Middle Schools Godwin Heights Middle School
School District Godwin Heights
Others
Tax ID 41-17-14-429-013
Acceptable Financing Cash, FHA, VA Loan, MSHDA, Conventional
Listing Terms Cash, FHA, VA Loan, MSHDA, Conventional






