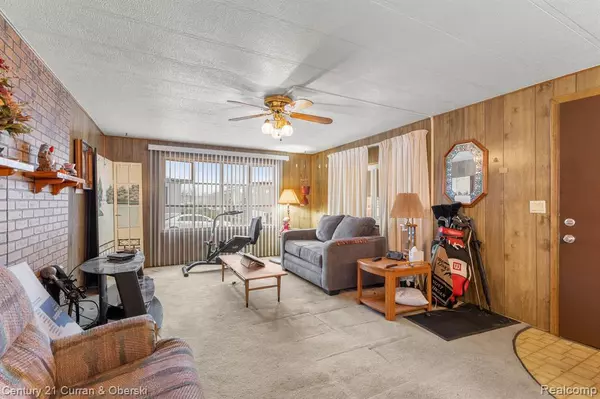REQUEST A TOUR If you would like to see this home without being there in person, select the "Virtual Tour" option and your agent will contact you to discuss available opportunities.
In-PersonVirtual Tour
$ 60,000
Est. payment /mo
Active
115 Chestnut Canton, MI 48118
2 Beds
1 Bath
111 SqFt
UPDATED:
01/02/2025 05:40 PM
Key Details
Property Type Single Family Home
Sub Type Single Family Residence
Listing Status Active
Purchase Type For Sale
Square Footage 111 sqft
Price per Sqft $540
Municipality Canton Twp
Subdivision Canton Twp
MLS Listing ID 20240093152
Bedrooms 2
Full Baths 1
Originating Board Realcomp
Annual Tax Amount $2,222
Lot Size 435 Sqft
Acres 0.01
Lot Dimensions 11x11
Property Description
**2 BEDROOM, 1 FULL BATHROOM MODULAR HOME**LARGE LIVING ROOM**OPEN FLOOR PLAN**SPACIOUS KITCHEN WITH TONS OF CABINETS ALL APPLIANCES STAYING**NICE SIZE DINING AREA**SEPARATE LAUNDRY AREA**ADDITIONAL SHED OUTSIDE**TONS OF STORAGE**COMMUNITY POOL/CLUBHOUSE**CLOSE TO ALL MAJOR FREEWAYS AND SHOPPING**SUBJECT TO PARK APPROVAL**ONLY CASH AND MANUFACTURED HOME LOANS ARE ACCEPTED**INFORMATION AVAILABLE UPON REQUEST**
Location
State MI
County Wayne
Area Wayne County - 100
Direction N of Geddes Rd/E of N Beck Rd
Rooms
Basement Crawl Space
Interior
Heating Forced Air
Exterior
View Y/N No
Garage No
Building
Story 1
Sewer Public
Water Public
Structure Type Vinyl Siding
Schools
School District Plymouth-Canton
Others
Tax ID 111111111
Acceptable Financing Cash, Conventional
Listing Terms Cash, Conventional
Listed by Century 21 Curran & Oberski






