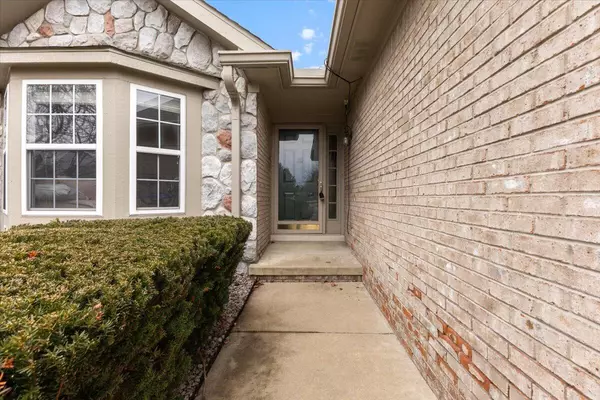4175 Richfield Drive Sterling Heights, MI 48314
2 Beds
2 Baths
1,288 SqFt
UPDATED:
01/07/2025 07:28 PM
Key Details
Property Type Condo
Sub Type Condominium
Listing Status Pending
Purchase Type For Sale
Square Footage 1,288 sqft
Price per Sqft $213
Municipality Sterling Heights City
MLS Listing ID 25000136
Style Ranch
Bedrooms 2
Full Baths 2
HOA Fees $310/mo
HOA Y/N true
Year Built 2002
Annual Tax Amount $2,539
Tax Year 2024
Property Description
Location
State MI
County Macomb
Area Macomb County - 50
Direction Located north of Long lake off Ryan road.
Rooms
Basement Full
Interior
Interior Features Ceiling Fan(s), Garage Door Opener
Heating Forced Air
Fireplaces Number 1
Fireplaces Type Family Room
Fireplace true
Window Features Screens
Appliance Washer, Refrigerator, Range, Microwave, Dryer, Disposal, Dishwasher
Laundry Gas Dryer Hookup, Laundry Room, Main Level, Sink, Washer Hookup
Exterior
Parking Features Garage Faces Front, Garage Door Opener, Attached
Garage Spaces 2.0
Utilities Available Phone Connected, Natural Gas Connected, Cable Connected, High-Speed Internet
View Y/N No
Garage Yes
Building
Story 1
Sewer Public Sewer
Water Public
Architectural Style Ranch
Structure Type Brick
New Construction No
Schools
School District Utica
Others
HOA Fee Include Water,Trash,Snow Removal,Lawn/Yard Care
Tax ID 10-10-08-357-012
Acceptable Financing Cash, Conventional
Listing Terms Cash, Conventional






