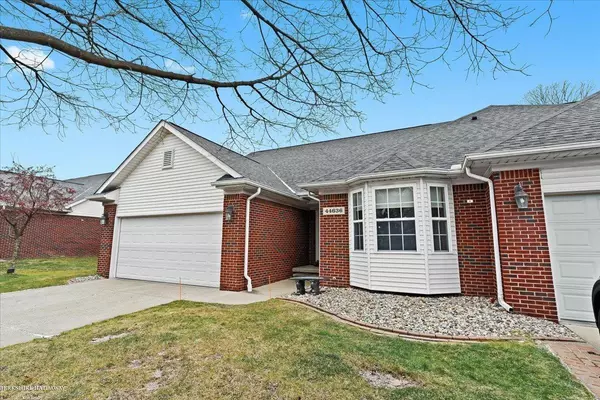44636 Mathison Sterling Heights, MI 48314
2 Beds
2 Baths
1,500 SqFt
UPDATED:
01/20/2025 07:43 AM
Key Details
Property Type Condo
Sub Type Condominium
Listing Status Active
Purchase Type For Sale
Square Footage 1,500 sqft
Price per Sqft $213
Municipality Sterling Heights City
Subdivision Sterling Heights City
MLS Listing ID 50163869
Bedrooms 2
Full Baths 2
HOA Y/N true
Originating Board MiRealSource
Year Built 2002
Property Description
Location
State MI
County Macomb
Area Macomb County - 50
Interior
Heating Forced Air
Cooling Central Air
Fireplaces Type Gas Log
Fireplace true
Appliance Dryer, Microwave, Oven, Range, Refrigerator, Washer
Laundry Main Level
Exterior
Exterior Feature Deck(s), Porch(es)
Parking Features Garage Door Opener, Attached
Garage Spaces 2.0
View Y/N No
Garage Yes
Building
Sewer Public
Structure Type Brick,Vinyl Siding
Schools
School District Utica
Others
HOA Fee Include Sewer,Snow Removal,Trash
Acceptable Financing Cash, Conventional
Listing Terms Cash, Conventional






