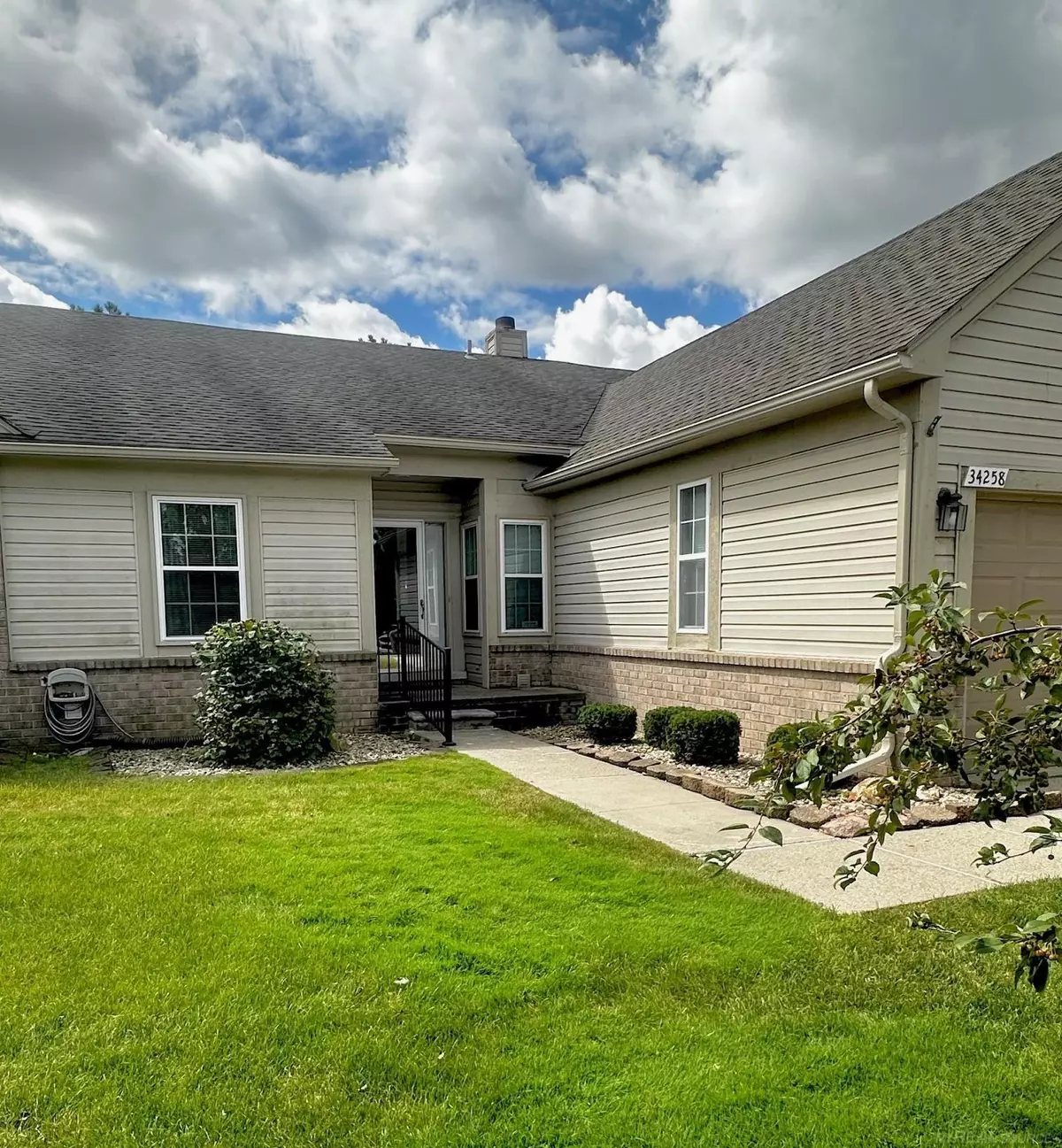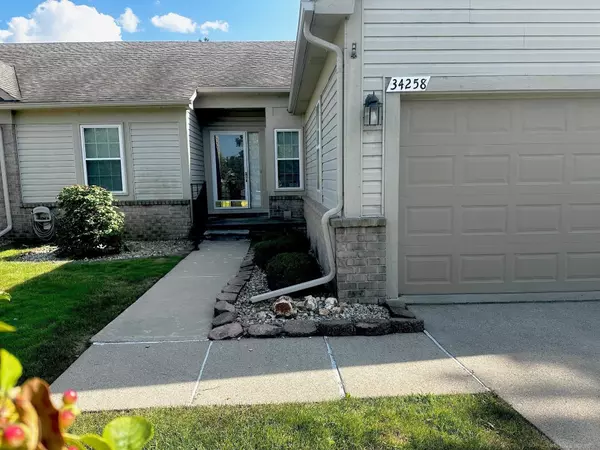34258 Birchway Sterling Heights, MI 48312
2 Beds
3 Baths
1,308 SqFt
UPDATED:
01/08/2025 08:15 AM
Key Details
Property Type Condo
Sub Type Condominium
Listing Status Active
Purchase Type For Sale
Square Footage 1,308 sqft
Price per Sqft $183
Municipality Sterling Heights City
Subdivision Sterling Heights City
MLS Listing ID 50164075
Bedrooms 2
Full Baths 3
HOA Y/N true
Originating Board MiRealSource
Year Built 1996
Property Description
Location
State MI
County Macomb
Area Macomb County - 50
Interior
Interior Features Humidifier
Heating Forced Air
Cooling Central Air
Fireplaces Type Gas Log
Fireplace true
Appliance Dryer, Microwave, Oven, Range, Refrigerator, Washer
Laundry Main Level
Exterior
Exterior Feature Deck(s), Porch(es)
Parking Features Garage Door Opener, Attached
Garage Spaces 2.0
View Y/N No
Garage Yes
Building
Sewer Public
Structure Type Brick,Vinyl Siding
Schools
School District Warren Con
Others
HOA Fee Include Lawn/Yard Care,Sewer,Snow Removal,Trash
Acceptable Financing Cash, Conventional
Listing Terms Cash, Conventional






