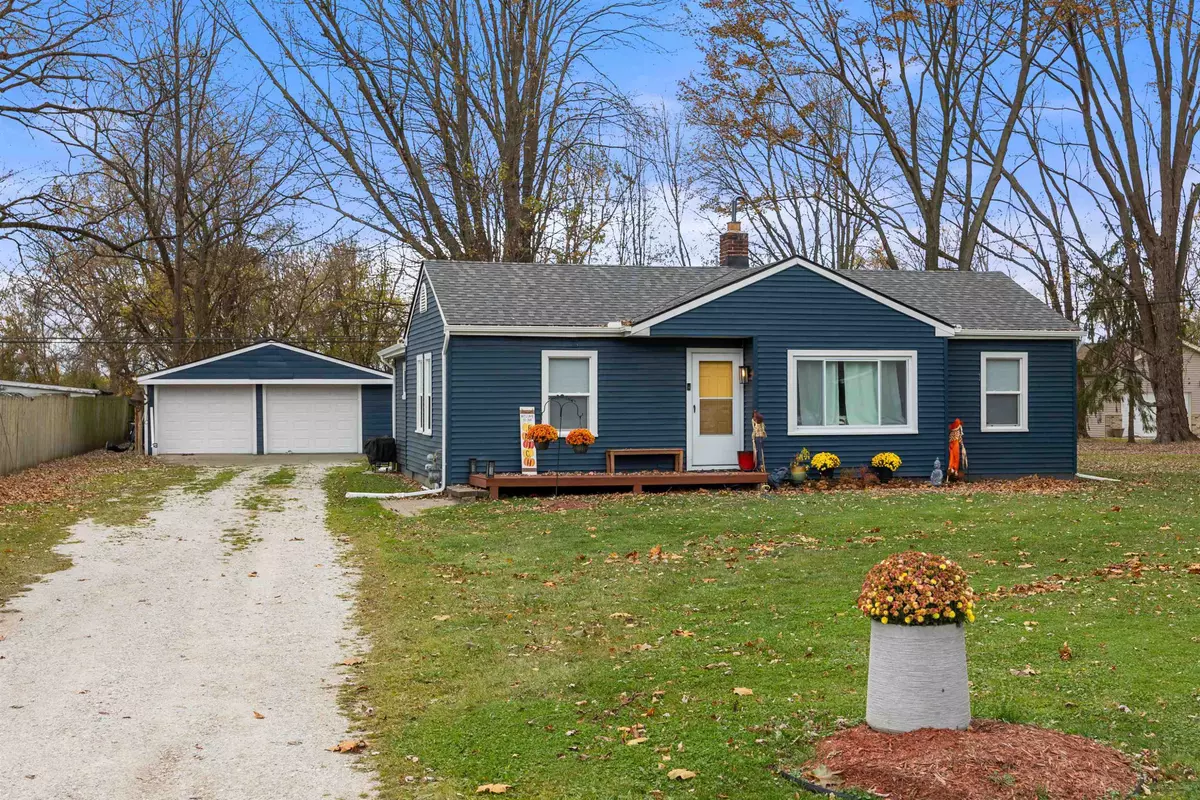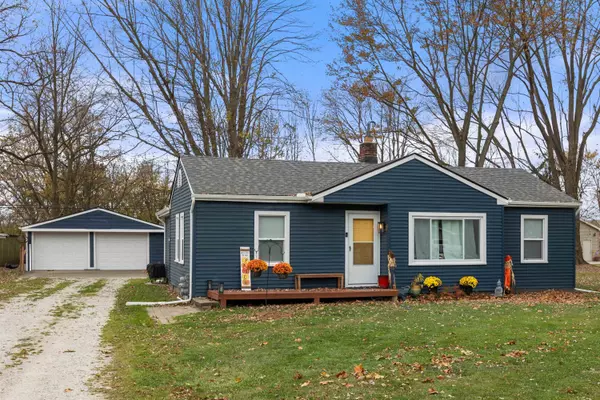50325 Maurice Chesterfield, MI 48047
3 Beds
1 Bath
1,064 SqFt
UPDATED:
01/09/2025 07:42 PM
Key Details
Property Type Single Family Home
Sub Type Single Family Residence
Listing Status Active
Purchase Type For Sale
Square Footage 1,064 sqft
Price per Sqft $253
Municipality Chesterfield Twp
Subdivision Chesterfield Twp
MLS Listing ID 50164113
Bedrooms 3
Full Baths 1
Originating Board MiRealSource
Year Built 1953
Lot Size 0.910 Acres
Acres 0.91
Lot Dimensions 126x314
Property Description
Location
State MI
County Macomb
Area Macomb County - 50
Rooms
Basement Crawl Space
Interior
Heating Forced Air
Cooling Central Air
Appliance Microwave, Oven, Range, Refrigerator
Laundry Main Level
Exterior
Exterior Feature Deck(s), Porch(es)
Parking Features Detached
Garage Spaces 2.5
View Y/N No
Garage Yes
Building
Sewer Public
Structure Type Vinyl Siding
Schools
School District L'Anse Creuse Public
Others
Acceptable Financing Cash, Conventional, FHA, VA Loan
Listing Terms Cash, Conventional, FHA, VA Loan






