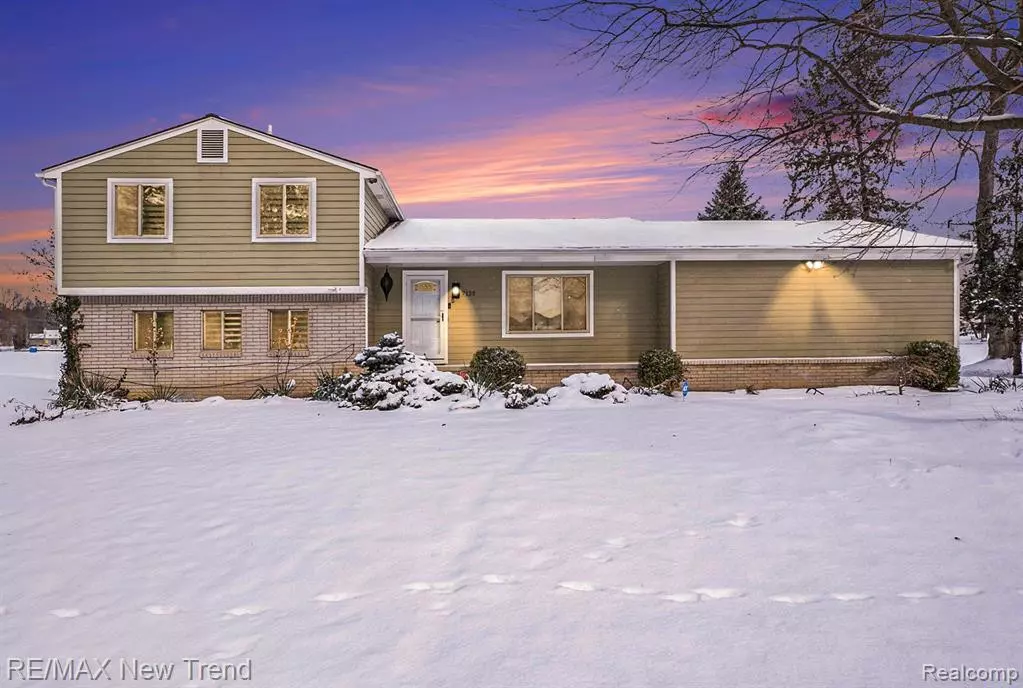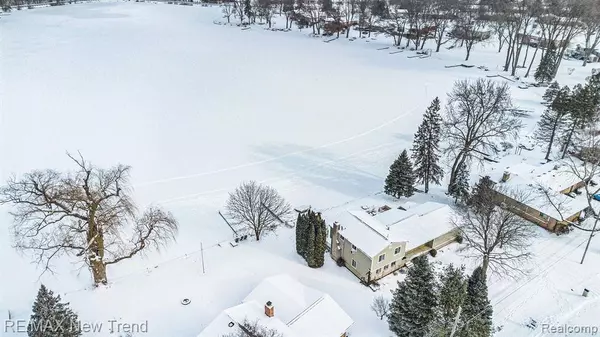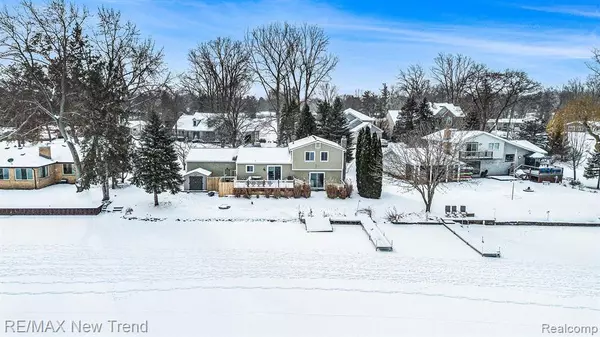7135 CAPRI Drive White Lake, MI 48383
3 Beds
2 Baths
1,780 SqFt
UPDATED:
01/18/2025 09:29 PM
Key Details
Property Type Single Family Home
Sub Type Single Family Residence
Listing Status Active
Purchase Type For Sale
Square Footage 1,780 sqft
Price per Sqft $319
Municipality White Lake Twp
Subdivision White Lake Twp
MLS Listing ID 20250003481
Bedrooms 3
Full Baths 2
HOA Fees $335/ann
HOA Y/N true
Originating Board Realcomp
Year Built 1975
Annual Tax Amount $4,662
Lot Size 0.280 Acres
Acres 0.28
Lot Dimensions 100.00 x 76.50
Property Description
Location
State MI
County Oakland
Area Oakland County - 70
Direction S of M59 / E of Bogie Lake Rd
Rooms
Basement Crawl Space
Interior
Heating Forced Air
Cooling Central Air
Fireplaces Type Family Room
Fireplace true
Appliance Washer, Refrigerator, Range, Dishwasher
Laundry Lower Level
Exterior
Exterior Feature Deck(s), Patio, Porch(es)
Parking Features Attached
Garage Spaces 2.0
Waterfront Description Lake
View Y/N No
Roof Type Asphalt
Garage Yes
Building
Story 3
Water Well
Structure Type Aluminum Siding
Schools
School District Huron Valley
Others
Tax ID 1228105006
Acceptable Financing Cash, Conventional
Listing Terms Cash, Conventional






