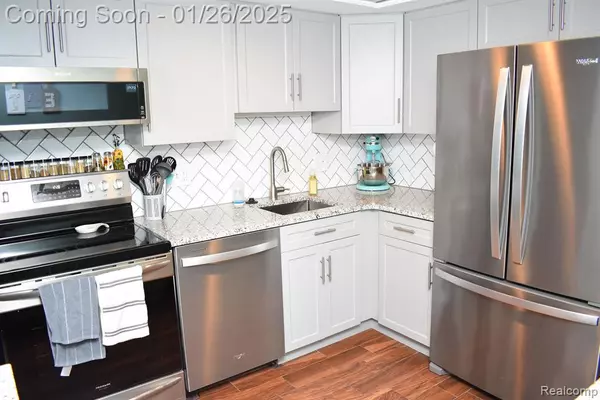42424 SHELDON Clinton Twp, MI 48038
2 Beds
2 Baths
1,122 SqFt
UPDATED:
01/24/2025 11:16 AM
Key Details
Property Type Condo
Sub Type Condominium
Listing Status Coming Soon
Purchase Type For Sale
Square Footage 1,122 sqft
Price per Sqft $133
Municipality Clinton Twp
Subdivision Clinton Twp
MLS Listing ID 20250005187
Bedrooms 2
Full Baths 2
HOA Fees $247/mo
HOA Y/N true
Originating Board Realcomp
Year Built 1979
Annual Tax Amount $2,454
Property Description
Location
State MI
County Macomb
Area Macomb County - 50
Direction S. of 19 Mile E. of Garfield
Interior
Heating Forced Air
Cooling Central Air
Appliance Washer, Refrigerator, Oven, Microwave, Disposal, Dishwasher
Exterior
Exterior Feature Porch(es)
Parking Features Carport
View Y/N No
Garage No
Building
Story 1
Sewer Public
Water Public
Structure Type Brick
Schools
School District Chippewa Valley
Others
HOA Fee Include Lawn/Yard Care,Trash,Water
Tax ID 1108152193
Acceptable Financing Cash, Conventional
Listing Terms Cash, Conventional






