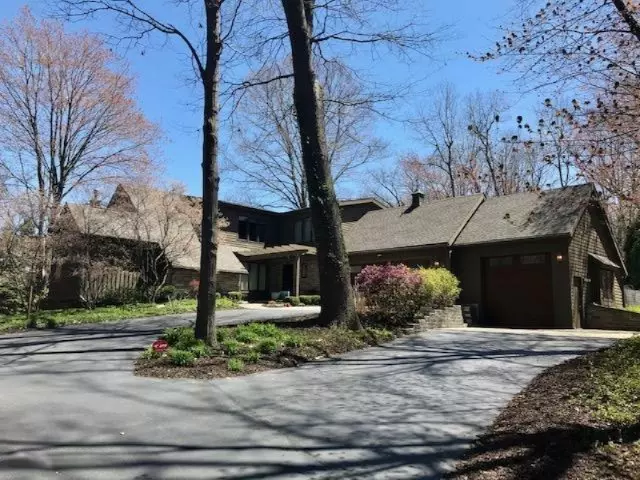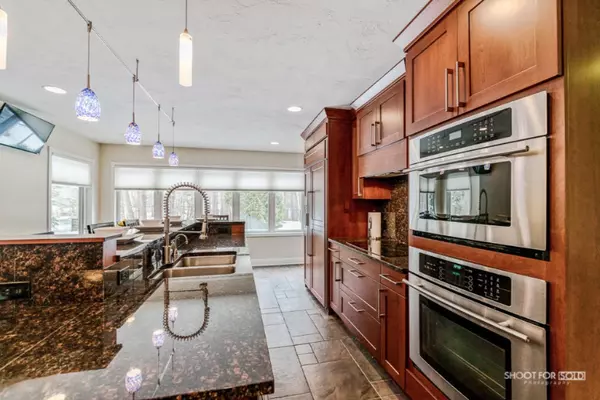$875,000
$849,900
3.0%For more information regarding the value of a property, please contact us for a free consultation.
5558 Butternut Drive West Olive, MI 49460
4 Beds
5 Baths
5,011 SqFt
Key Details
Sold Price $875,000
Property Type Single Family Home
Sub Type Single Family Residence
Listing Status Sold
Purchase Type For Sale
Square Footage 5,011 sqft
Price per Sqft $174
Municipality Port Sheldon Twp
MLS Listing ID 20007155
Sold Date 06/26/20
Style Contemporary
Bedrooms 4
Full Baths 4
Half Baths 1
Originating Board Michigan Regional Information Center (MichRIC)
Year Built 1983
Annual Tax Amount $6,998
Tax Year 2020
Lot Size 12.600 Acres
Acres 12.6
Lot Dimensions 548 x 1593 x 367 x 450 x 791
Property Description
One of a kind dream estate on over 12 acres in Port Sheldon Twp! The list of high quality improvements and enhancements is as long as it is impressive! The home features 4 bedrooms, 4 1/2 baths, a custom kitchen with top end Jennair appliances, expansive living spaces throughout the home, a true Master bedroom suite, and a beautifully finished walkout lower level with a second kitchen and home office. There is also a sauna, hot tub, a chemical-free 20 X 40 in-ground pool, a 30 X 40 heated pole barn with a 2 ton jib crane, plus a smaller secondary heated storage barn, 3 stall attached garage, a 27kw WHOLE HOUSE generator, a stocked and aerated fish pond, and a small irrigated blueberry field as only some of the ''extras'' that are part of this offering. Call today for a your private tour!
Location
State MI
County Ottawa
Area Holland/Saugatuck - H
Direction Butternut Drive in Holland Between New Holland and Van Buren Street
Body of Water Private Pond
Rooms
Other Rooms Shed(s), Pole Barn
Basement Walk Out, Full
Interior
Interior Features Air Cleaner, Ceiling Fans, Ceramic Floor, Garage Door Opener, Gas/Wood Stove, Generator, Hot Tub Spa, LP Tank Owned, Sauna, Security System, Water Softener/Owned, Whirlpool Tub, Wood Floor, Kitchen Island, Pantry
Heating Heat Pump, Forced Air, Geothermal
Cooling Wall Unit(s), Central Air
Fireplaces Number 2
Fireplaces Type Living, Family
Fireplace true
Window Features Insulated Windows, Window Treatments
Appliance Dryer, Washer, Built in Oven, Cook Top, Dishwasher, Microwave, Refrigerator, Trash Compactor
Exterior
Parking Features Attached, Paved
Garage Spaces 3.0
Pool Outdoor/Inground
Utilities Available Electricity Connected, Cable Connected
Waterfront Description Pond
View Y/N No
Roof Type Composition
Garage Yes
Building
Lot Description Garden
Story 2
Sewer Septic System
Water Well
Architectural Style Contemporary
New Construction No
Schools
School District West Ottawa
Others
Tax ID 701134200046
Acceptable Financing Cash, Conventional
Listing Terms Cash, Conventional
Read Less
Want to know what your home might be worth? Contact us for a FREE valuation!

Our team is ready to help you sell your home for the highest possible price ASAP






