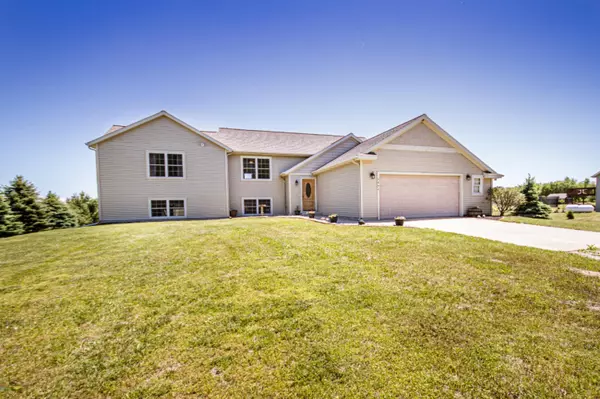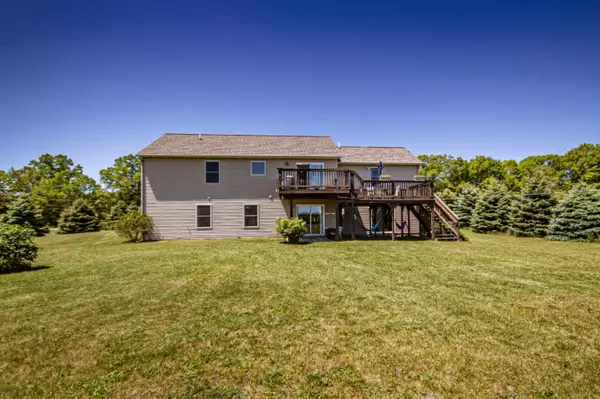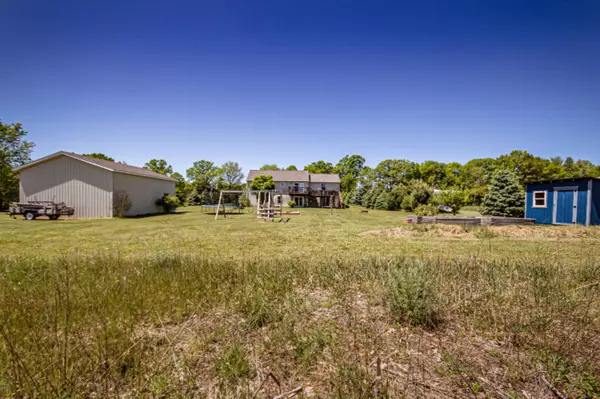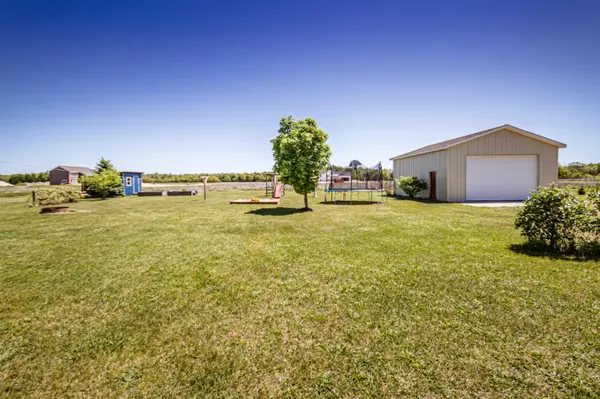$349,900
$359,900
2.8%For more information regarding the value of a property, please contact us for a free consultation.
8782 142nd Avenue West Olive, MI 49460
5 Beds
3 Baths
3,001 SqFt
Key Details
Sold Price $349,900
Property Type Single Family Home
Sub Type Single Family Residence
Listing Status Sold
Purchase Type For Sale
Square Footage 3,001 sqft
Price per Sqft $116
Municipality Olive Twp
MLS Listing ID 20019773
Sold Date 07/14/20
Style Bi-Level
Bedrooms 5
Full Baths 3
Originating Board Michigan Regional Information Center (MichRIC)
Year Built 2005
Annual Tax Amount $2,736
Tax Year 2020
Lot Size 3.600 Acres
Acres 3.6
Lot Dimensions 194x599x344x276x324
Property Description
Fantastic 5 bedroom, 3 full bathroom home on 3.6 acres with a 24x32 pole barn and a 12x10 shed! This home has fresh landscaping, an open concept, large center island in the kitchen, large master suite, mudroom, finished lower level with 2 walkout sliders, oversized 2.5 stall attached garage, cathedral ceilings in the living and dining rooms, large family room and rec room in the lower level, wood pellet stove in lower level, and an expansive rear deck for relaxing and entertaining! There are 3 bedrooms on the main, and 2 on the lower level (one currently used as an office). Beautiful backyard with plenty of room to play, garden, or have a pool! Can reportedly sell off 2, 1 acre lots at the rear of the property, in a few years. Easy access to US 31. Call today for your private tour!
Location
State MI
County Ottawa
Area Holland/Saugatuck - H
Direction US 31 North to Stanton, East to 142nd, South to property.
Rooms
Other Rooms Shed(s), Pole Barn
Basement Walk Out, Full
Interior
Interior Features Ceiling Fans, Ceramic Floor, Garage Door Opener, Laminate Floor, Kitchen Island, Eat-in Kitchen
Heating Propane, Forced Air, Wood
Cooling Central Air
Fireplace false
Window Features Insulated Windows, Window Treatments
Appliance Dryer, Washer, Dishwasher, Microwave, Range, Refrigerator
Exterior
Parking Features Attached
Garage Spaces 2.0
View Y/N No
Roof Type Composition
Topography {Level=true}
Street Surface Unimproved
Garage Yes
Building
Lot Description Flag Lot, Corner Lot, Garden
Story 2
Sewer Septic System
Water Well
Architectural Style Bi-Level
New Construction No
Schools
School District West Ottawa
Others
Tax ID 701207100035
Acceptable Financing Cash, Conventional
Listing Terms Cash, Conventional
Read Less
Want to know what your home might be worth? Contact us for a FREE valuation!

Our team is ready to help you sell your home for the highest possible price ASAP






