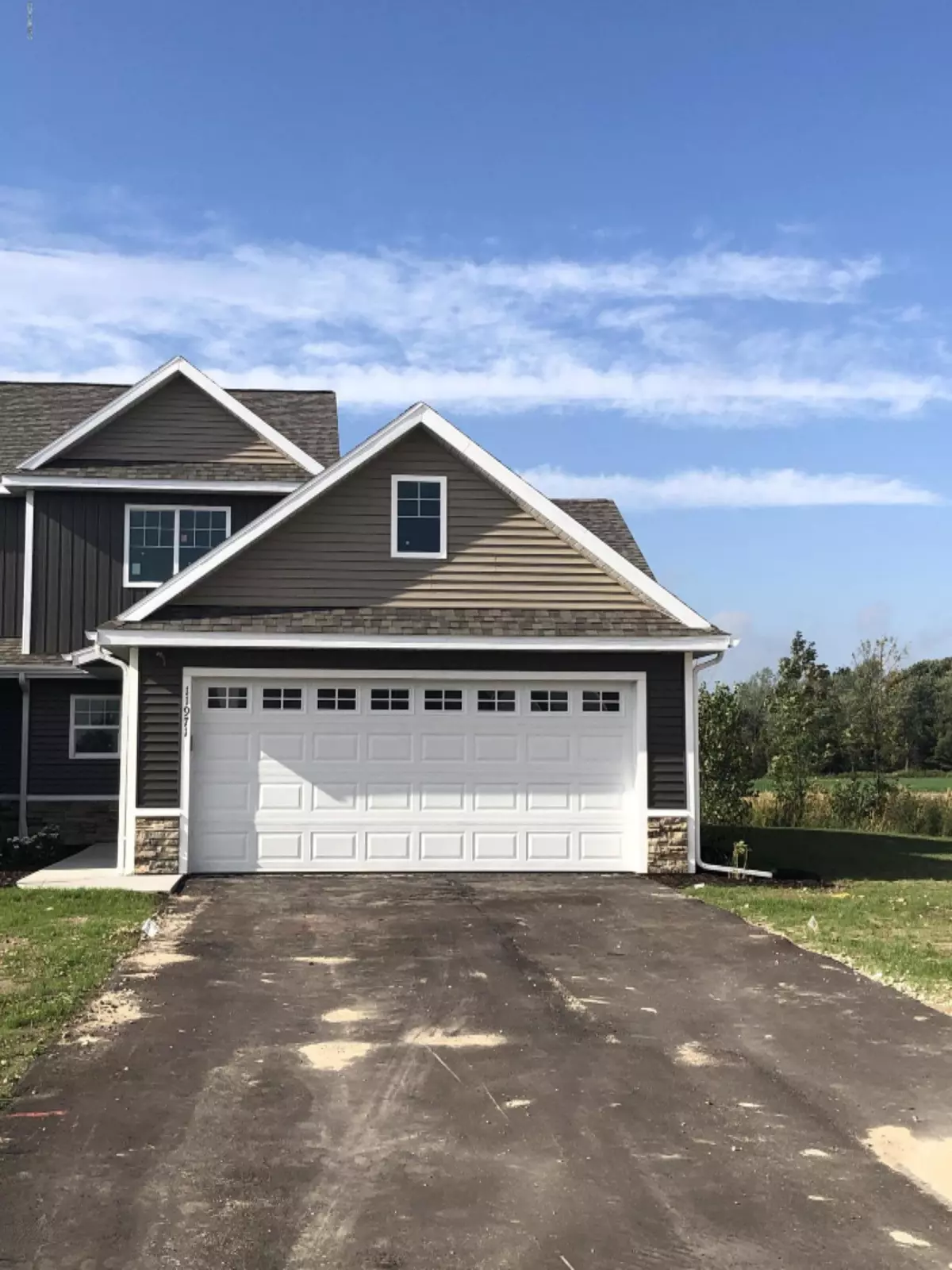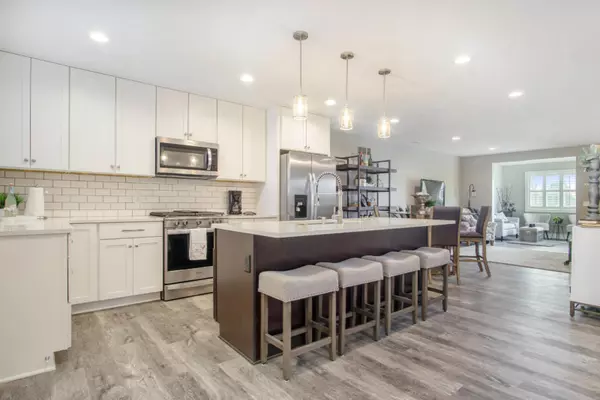$233,900
$233,900
For more information regarding the value of a property, please contact us for a free consultation.
11971 Quincy Meadows Dr. Drive #13 Holland, MI 49424
3 Beds
3 Baths
1,792 SqFt
Key Details
Sold Price $233,900
Property Type Condo
Sub Type Condominium
Listing Status Sold
Purchase Type For Sale
Square Footage 1,792 sqft
Price per Sqft $130
Municipality Holland Twp
MLS Listing ID 19047731
Sold Date 01/31/20
Style Traditional
Bedrooms 3
Full Baths 2
Half Baths 1
HOA Fees $160/mo
HOA Y/N true
Originating Board Michigan Regional Information Center (MichRIC)
Year Built 2019
Annual Tax Amount $676
Tax Year 2019
Property Description
Luxurious 3 bedroom 2.5 bath main floor living with the convenience of US 31 shopping, restaurants, within minutes of downtown Holland, and the shores of Lake Michigan. Quality craftsmanship built by Overweg Construction and styled by Lifestyle Homes. Zero step entrance gives easy access to the upgraded kitchen with vinyl plank flooring, granite topped island, and whirlpool kitchen appliance package. Just a few steps to the master suite with convenient no step shower, and walk in closet. Main floor laundry adds to the convenience of this home. Two additional spacious bedrooms and 1 full bath with tons of storage on second floor. Perfect for out of town guests or your growing family! Schedule your private showing today!
Window treatments not included. Buyer to verify all information.
Location
State MI
County Ottawa
Area Holland/Saugatuck - H
Direction US 31 North to Quincy, East on Quincy past 120th Ave to Quincy Meadows Dr., South on Quincy Meadows Dr. to home.
Rooms
Basement Slab
Interior
Interior Features Garage Door Opener, Kitchen Island, Pantry
Heating Forced Air
Cooling Central Air
Fireplace false
Window Features Screens,Insulated Windows
Appliance Disposal, Dishwasher, Microwave, Range, Refrigerator
Exterior
Exterior Feature Patio
Parking Features Attached
Garage Spaces 2.0
Utilities Available Storm Sewer, Public Water, Public Sewer, Natural Gas Available, Electricity Available, Cable Available, Broadband, Natural Gas Connected
Amenities Available Pets Allowed
View Y/N No
Handicap Access Low Threshold Shower, Accessible Entrance
Garage Yes
Building
Lot Description Cul-De-Sac
Story 2
Sewer Public Sewer
Water Public
Architectural Style Traditional
Structure Type Stone,Vinyl Siding
New Construction Yes
Schools
School District West Ottawa
Others
HOA Fee Include Snow Removal,Lawn/Yard Care
Tax ID 701610101013
Acceptable Financing Cash, Conventional
Listing Terms Cash, Conventional
Read Less
Want to know what your home might be worth? Contact us for a FREE valuation!

Our team is ready to help you sell your home for the highest possible price ASAP







