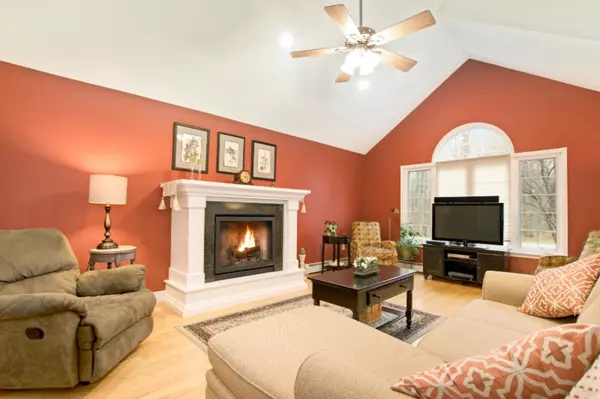$320,000
$329,900
3.0%For more information regarding the value of a property, please contact us for a free consultation.
6735 Wildwood Drive West Olive, MI 49460
3 Beds
4 Baths
1,734 SqFt
Key Details
Sold Price $320,000
Property Type Single Family Home
Sub Type Single Family Residence
Listing Status Sold
Purchase Type For Sale
Square Footage 1,734 sqft
Price per Sqft $184
Municipality Port Sheldon Twp
MLS Listing ID 21012201
Sold Date 06/30/21
Style Traditional
Bedrooms 3
Full Baths 3
Half Baths 1
Year Built 2000
Annual Tax Amount $4,751
Tax Year 2020
Lot Size 0.820 Acres
Acres 0.82
Lot Dimensions 199x253x322x18
Property Description
Come and enjoy privacy and nature on the .82 acre, lovely landscaped property. This 3 BR/3.5 Bath quality built, open concept home has lots of great features. Hickory cabinets, solid surface counter tops, newer appliances, main floor laundry. Home has a hot water heating system but also has 2 zone AC for your comfort all year long. L/L walkout has a FR and full bath plus a 3rd stall garage currently used as a large workshop & storage. The 2 car attached garage is insulated w/attic storage. You will love the private master suite w/tile shower and soaking tub. Over sized deck and a grilling deck overlook the private backyard w/fire pit. Close to Beaches, Bike Paths and Boat Launch.
Location
State MI
County Ottawa
Area Holland/Saugatuck - H
Direction Butternut Drive north to Wildwood Drive (Blair) west to address
Rooms
Basement Full, Walk-Out Access
Interior
Interior Features Ceiling Fan(s), Ceramic Floor, Garage Door Opener, Stone Floor, Whirlpool Tub, Wood Floor, Kitchen Island, Eat-in Kitchen
Heating Baseboard, Heat Pump, Hot Water
Cooling Central Air
Fireplaces Number 1
Fireplaces Type Gas Log, Living Room
Fireplace true
Window Features Screens,Insulated Windows,Window Treatments
Appliance Washer, Refrigerator, Range, Oven, Dryer, Dishwasher
Exterior
Exterior Feature Patio, Deck(s)
Parking Features Attached
Garage Spaces 2.0
View Y/N No
Street Surface Paved
Garage Yes
Building
Lot Description Wooded, Rolling Hills
Story 2
Sewer Septic Tank
Water Well
Architectural Style Traditional
Structure Type Vinyl Siding
New Construction No
Schools
School District West Ottawa
Others
Tax ID 70-11-21-400-090
Acceptable Financing Cash, FHA, VA Loan, Rural Development, MSHDA, Conventional
Listing Terms Cash, FHA, VA Loan, Rural Development, MSHDA, Conventional
Read Less
Want to know what your home might be worth? Contact us for a FREE valuation!

Our team is ready to help you sell your home for the highest possible price ASAP






