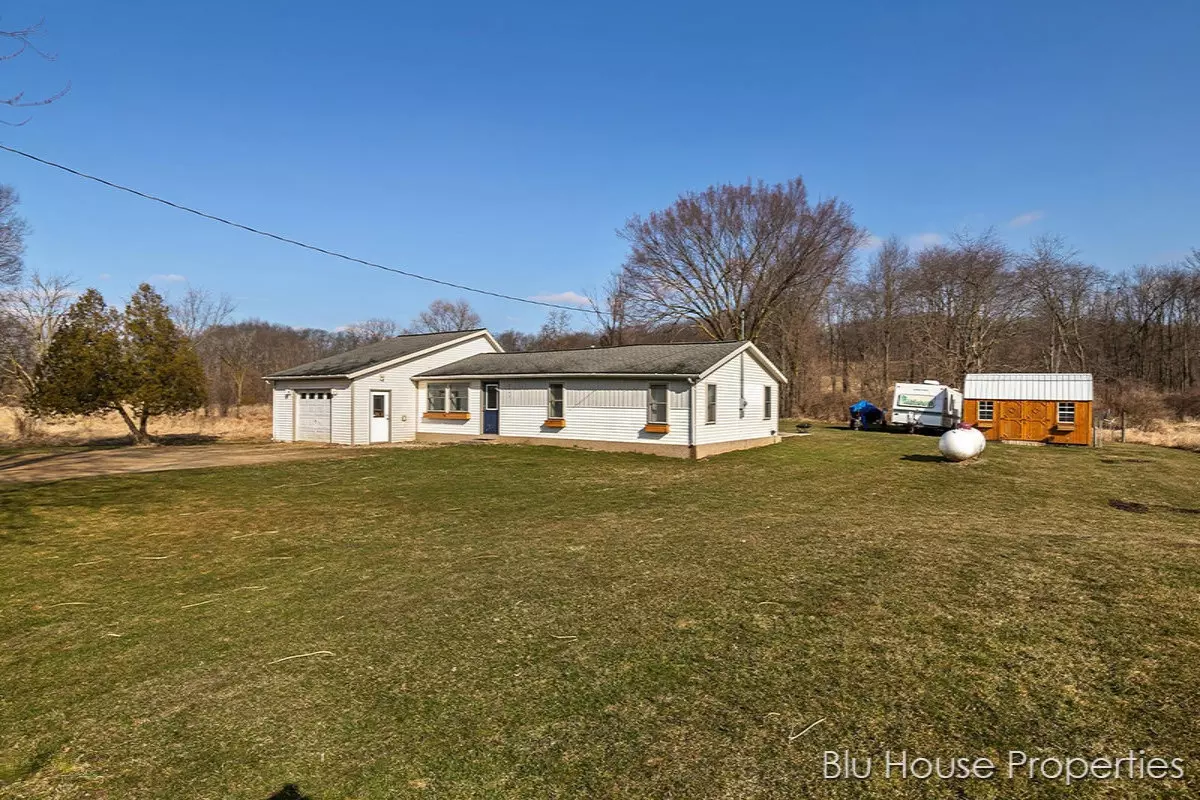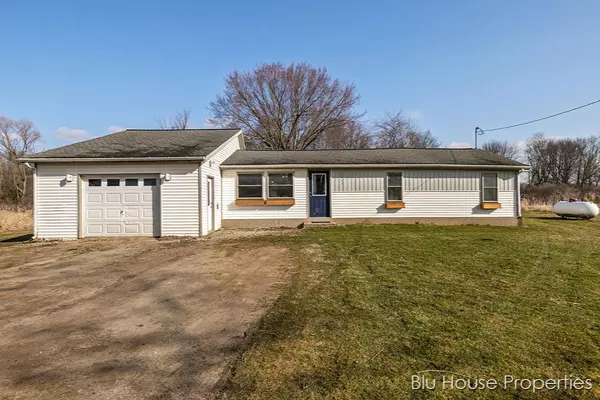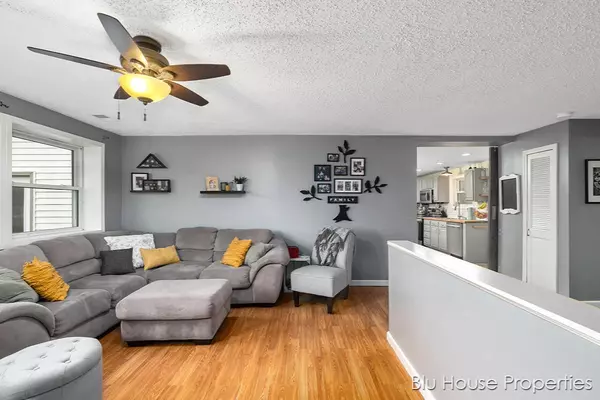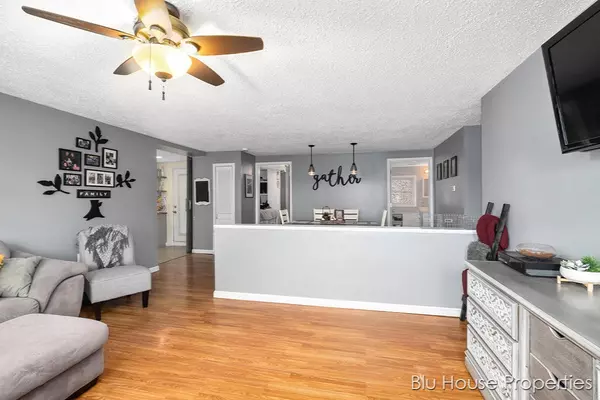$160,000
$154,900
3.3%For more information regarding the value of a property, please contact us for a free consultation.
2397 122nd Avenue Allegan, MI 49010
4 Beds
1 Bath
1,336 SqFt
Key Details
Sold Price $160,000
Property Type Single Family Home
Sub Type Single Family Residence
Listing Status Sold
Purchase Type For Sale
Square Footage 1,336 sqft
Price per Sqft $119
Municipality Watson Twp
MLS Listing ID 20010643
Sold Date 07/10/20
Style Ranch
Bedrooms 4
Full Baths 1
Originating Board Michigan Regional Information Center (MichRIC)
Year Built 1968
Annual Tax Amount $999
Tax Year 2019
Lot Size 0.500 Acres
Acres 0.5
Lot Dimensions 110 x 198
Property Description
You will fall in love with this beautifully renovated home that combines sleek clean lines of contemporary design, with a cozy farmhouse aesthetic. You can have the best of both worlds! Pleasantly tucked away for privacy and wildlife enjoyment, while being situated conveniently between the big cities of Holland, Kalamazoo and Grand Rapids. This 4 bedroom 1 bathroom ranch has a spacious open floor plan. Handcrafted, custom made features, including floor to ceiling barn doors add a rustic yet elegant touch. As well as, a removable cubby bed with storage in the fourth bedroom. This quality built home has many ''must have'' features including main floor laundry, kitchen island with seating, attached garage, large deck & patio, Amish Garden Shed and more. Don't wait, schedule a showing today!
Location
State MI
County Allegan
Area Greater Kalamazoo - K
Direction On 122nd Ave Between 20th & A-37. Home On N Side Of Rd.
Rooms
Other Rooms Shed(s)
Basement Slab
Interior
Interior Features Ceiling Fans, Laminate Floor, Stone Floor, Kitchen Island, Eat-in Kitchen
Heating Forced Air
Cooling Central Air
Fireplace false
Appliance Dryer, Washer, Dishwasher, Microwave, Oven, Refrigerator
Exterior
Exterior Feature Deck(s)
Parking Features Attached
Garage Spaces 1.0
View Y/N No
Street Surface Paved
Garage Yes
Building
Lot Description Wooded
Story 1
Sewer Septic System
Water Well
Architectural Style Ranch
Structure Type Vinyl Siding
New Construction No
Schools
School District Hopkins
Others
Tax ID 2300603200
Acceptable Financing Cash, FHA, VA Loan, Conventional
Listing Terms Cash, FHA, VA Loan, Conventional
Read Less
Want to know what your home might be worth? Contact us for a FREE valuation!

Our team is ready to help you sell your home for the highest possible price ASAP







