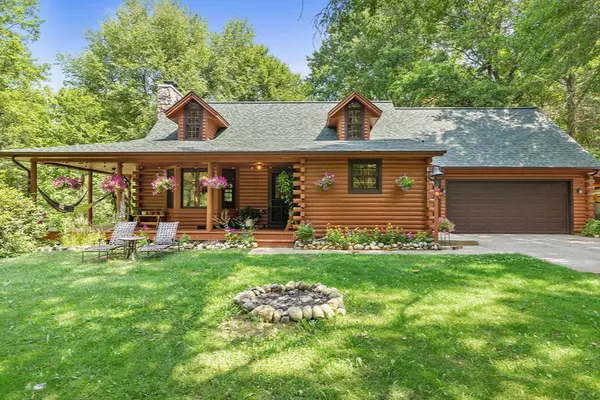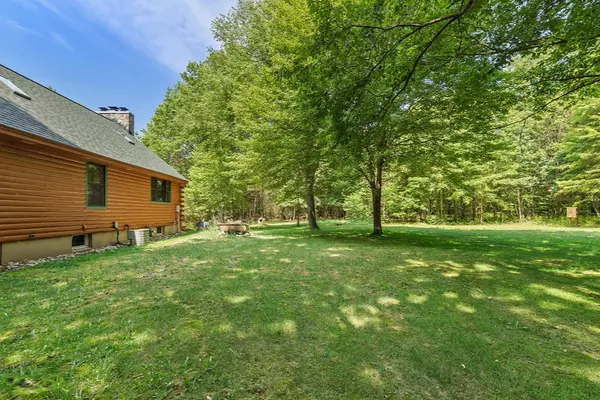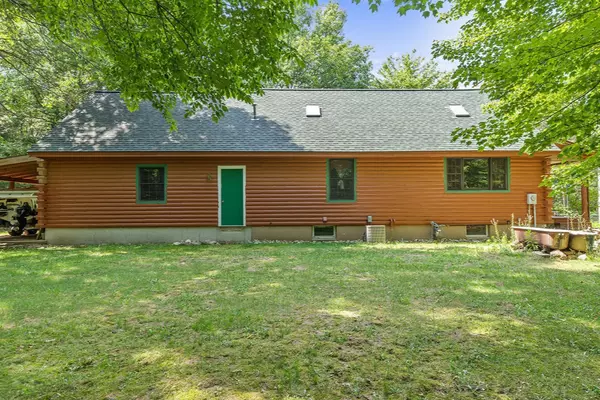$295,000
$294,900
For more information regarding the value of a property, please contact us for a free consultation.
8900 116th Avenue West Olive, MI 49460
2 Beds
1 Bath
1,545 SqFt
Key Details
Sold Price $295,000
Property Type Single Family Home
Sub Type Single Family Residence
Listing Status Sold
Purchase Type For Sale
Square Footage 1,545 sqft
Price per Sqft $190
Municipality Olive Twp
MLS Listing ID 20025215
Sold Date 08/19/20
Style Log Home
Bedrooms 2
Full Baths 1
Originating Board Michigan Regional Information Center (MichRIC)
Year Built 1987
Annual Tax Amount $2,713
Tax Year 2019
Lot Size 7.590 Acres
Acres 7.59
Lot Dimensions Flag 334X662 x 1300
Property Description
This beautifully updated log sided home sits on 7.5 private wooded acres along the pigeon river. The wrap around porch is great to relax and take in all that nature has to offer. Inside you will find a nicely updated kitchen with granite countertops and a natural wood bar top. On the main floor, you will also find the master bedroom, laundry, and full bath with an updated tiled shower. The great room you can't miss the stone fireplace that extends up to the vaulted ceilings. The second bedroom is a loft that is currently open to the living room, which also connects to an unfinished bonus room that has endless possibilities for expansion above the garage. This home also features a 2 stall garage with a lean-to off the side for parking and storage and lots of space for a pole barn.
Location
State MI
County Ottawa
Area Holland/Saugatuck - H
Direction North on 120th ave, right on Taylor, left on 116th ave home on the Right. Very long driveway through the woods.
Body of Water Pigeon River
Rooms
Other Rooms Shed(s)
Basement Full
Interior
Interior Features Kitchen Island, Eat-in Kitchen
Heating Forced Air, Natural Gas, Wood
Cooling Central Air
Fireplaces Number 1
Fireplaces Type Wood Burning, Family
Fireplace true
Window Features Insulated Windows
Appliance Dryer, Washer, Range, Refrigerator
Exterior
Parking Features Attached, Driveway, Gravel
Garage Spaces 2.0
Utilities Available Natural Gas Connected
Waterfront Description Private Frontage, Stream
View Y/N No
Roof Type Composition
Street Surface Unimproved
Garage Yes
Building
Lot Description Wooded
Story 2
Sewer Septic System
Water Well
Architectural Style Log Home
New Construction No
Schools
School District Zeeland
Others
Tax ID 701203400033
Acceptable Financing Cash, FHA, VA Loan, Rural Development, Conventional
Listing Terms Cash, FHA, VA Loan, Rural Development, Conventional
Read Less
Want to know what your home might be worth? Contact us for a FREE valuation!

Our team is ready to help you sell your home for the highest possible price ASAP






