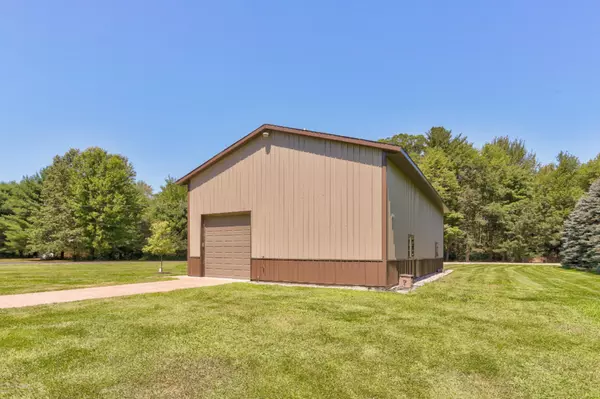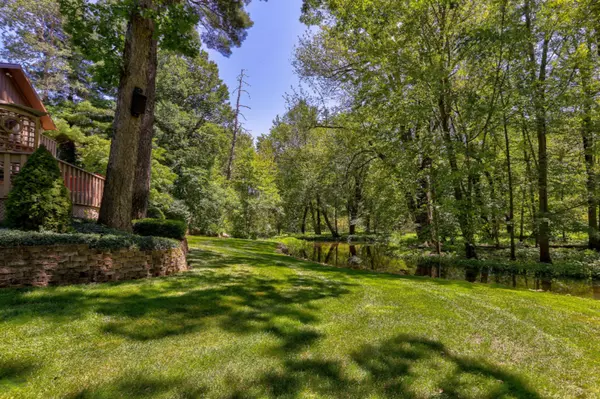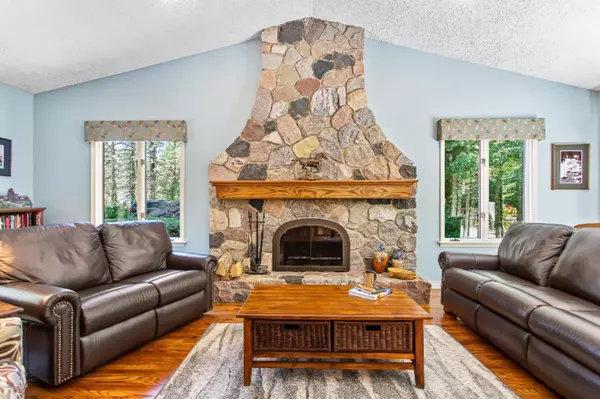$480,000
$499,900
4.0%For more information regarding the value of a property, please contact us for a free consultation.
8166 2nd Avenue West Olive, MI 49460
4 Beds
3 Baths
3,170 SqFt
Key Details
Sold Price $480,000
Property Type Single Family Home
Sub Type Single Family Residence
Listing Status Sold
Purchase Type For Sale
Square Footage 3,170 sqft
Price per Sqft $151
Municipality Port Sheldon Twp
MLS Listing ID 20030096
Sold Date 10/20/20
Style Traditional
Bedrooms 4
Full Baths 3
Originating Board Michigan Regional Information Center (MichRIC)
Year Built 1978
Annual Tax Amount $4,323
Tax Year 2020
Lot Size 2.200 Acres
Acres 2.2
Lot Dimensions 200 x 436
Property Description
Incredible property with 200' of private frontage on Pigeon River, half way between Holland and Grand Haven. 2.2 acres with an awesome home and a huge pole barn. The living room is grand with a real field-stone, wood burning fireplace. The kitchen has been fully remodeled with quartz counter tops, new appliances, and more. New roof in 2020 and the deck was updated in 2019. Comes with a whole-house generator. Bring your toys and spread your wings. The barn has an enclosed room, heat, AC, 1/2 bath, high ceilings and doors. This home is perfect for simple living, while offering incredible spaces for entertaining yourselves and your guests. All of this on a low traffic, cul-de-sac street, centrally located in the hub of Ottawa County. Call today to arrange your personal tour.
Location
State MI
County Ottawa
Area Holland/Saugatuck - H
Direction US 31 N to Croswell, E to 2nd, S to address
Body of Water Pigeon River
Rooms
Other Rooms Shed(s), Pole Barn
Basement Daylight, Walk Out, Full
Interior
Interior Features Ceramic Floor, Garage Door Opener, Wood Floor, Kitchen Island
Heating Forced Air, Natural Gas
Cooling Central Air
Fireplaces Number 1
Fireplaces Type Wood Burning, Living
Fireplace true
Window Features Low Emissivity Windows, Insulated Windows, Window Treatments
Appliance Dryer, Washer, Dishwasher, Microwave, Oven, Range, Refrigerator
Exterior
Parking Features Attached
Garage Spaces 2.0
Waterfront Description Private Frontage
View Y/N No
Roof Type Composition
Street Surface Paved
Garage Yes
Building
Lot Description Garden
Story 2
Sewer Septic System
Water Well
Architectural Style Traditional
New Construction No
Schools
School District West Ottawa
Others
Tax ID 701112400042
Acceptable Financing Cash, VA Loan, Conventional
Listing Terms Cash, VA Loan, Conventional
Read Less
Want to know what your home might be worth? Contact us for a FREE valuation!

Our team is ready to help you sell your home for the highest possible price ASAP







