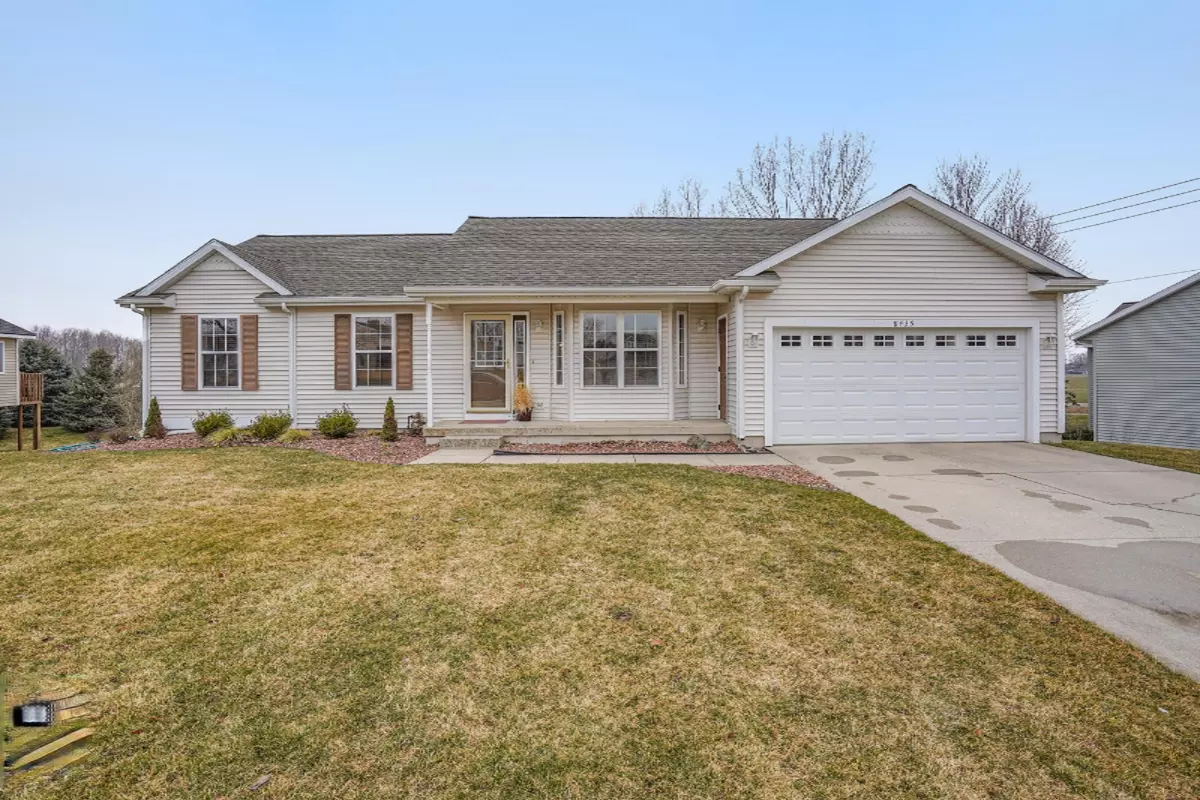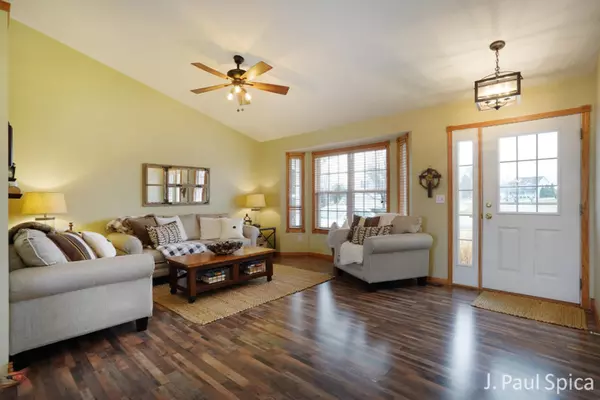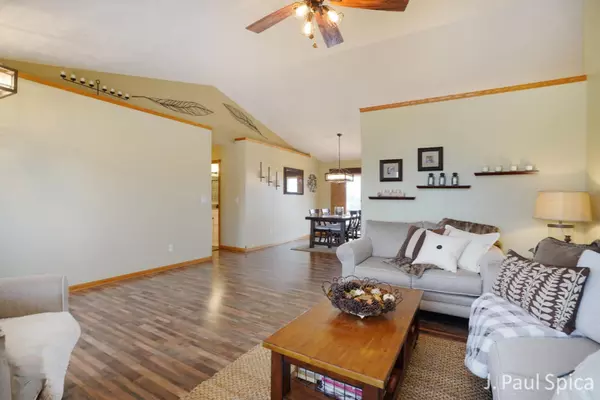$319,000
$299,900
6.4%For more information regarding the value of a property, please contact us for a free consultation.
8435 Eldora SW Drive Byron Center, MI 49315
4 Beds
3 Baths
1,392 SqFt
Key Details
Sold Price $319,000
Property Type Single Family Home
Sub Type Single Family Residence
Listing Status Sold
Purchase Type For Sale
Square Footage 1,392 sqft
Price per Sqft $229
Municipality Byron Twp
MLS Listing ID 21008362
Sold Date 04/16/21
Style Ranch
Bedrooms 4
Full Baths 3
Originating Board Michigan Regional Information Center (MichRIC)
Year Built 1998
Annual Tax Amount $2,781
Tax Year 2021
Lot Size 0.430 Acres
Acres 0.43
Lot Dimensions Irr
Property Description
Here it is! Walking distance to everything downtown Byron Center has to offer: Kent Trails, Pete's Tavern, Alebird Brewery, Houseman's Ice Cream, Byron Center Meats, Byron Family Restaurant, and MORE! This 4 bed, 3 bath walkout ranch is move in ready! Enjoy main floor living with the open living room, 3 bedrooms, and 2 full baths (and a laundry room!) on the main floor. The spacious lower level includes a flex room for those ''work from home'' days, a large family room with a fireplace, the 4th Bedroom and 3rd Bathroom. A two stall garage, private backyard, and award-winning Byron Center Schools make this a GREAT place to call home! Seller directs Listing Agent/Broker to hold all offers until Monday, 3/22, at 1 pm. Seller will respond later that evening.
Location
State MI
County Kent
Area Grand Rapids - G
Direction From M6, Byron Center Ave. exit: Take Byron Center Ave South to 84th St, take 84th St. West to Eldora Dr., South to Home.
Rooms
Basement Walk Out
Interior
Interior Features Ceiling Fans, Garage Door Opener, Laminate Floor, Whirlpool Tub, Pantry
Heating Forced Air
Cooling Central Air
Fireplaces Number 1
Fireplaces Type Family, Gas Log
Fireplace true
Appliance Disposal, Dishwasher, Microwave, Range, Refrigerator
Exterior
Exterior Feature Deck(s)
Parking Features Attached
Garage Spaces 2.0
Utilities Available Phone Connected, Natural Gas Connected, Cable Connected
View Y/N No
Street Surface Paved
Handicap Access Covered Entrance
Garage Yes
Building
Lot Description Sidewalk
Story 1
Sewer Public Sewer
Water Public
Architectural Style Ranch
Structure Type Vinyl Siding
New Construction No
Schools
School District Byron Center
Others
Tax ID 412121126039
Acceptable Financing Cash, FHA, VA Loan, Conventional
Listing Terms Cash, FHA, VA Loan, Conventional
Read Less
Want to know what your home might be worth? Contact us for a FREE valuation!

Our team is ready to help you sell your home for the highest possible price ASAP






