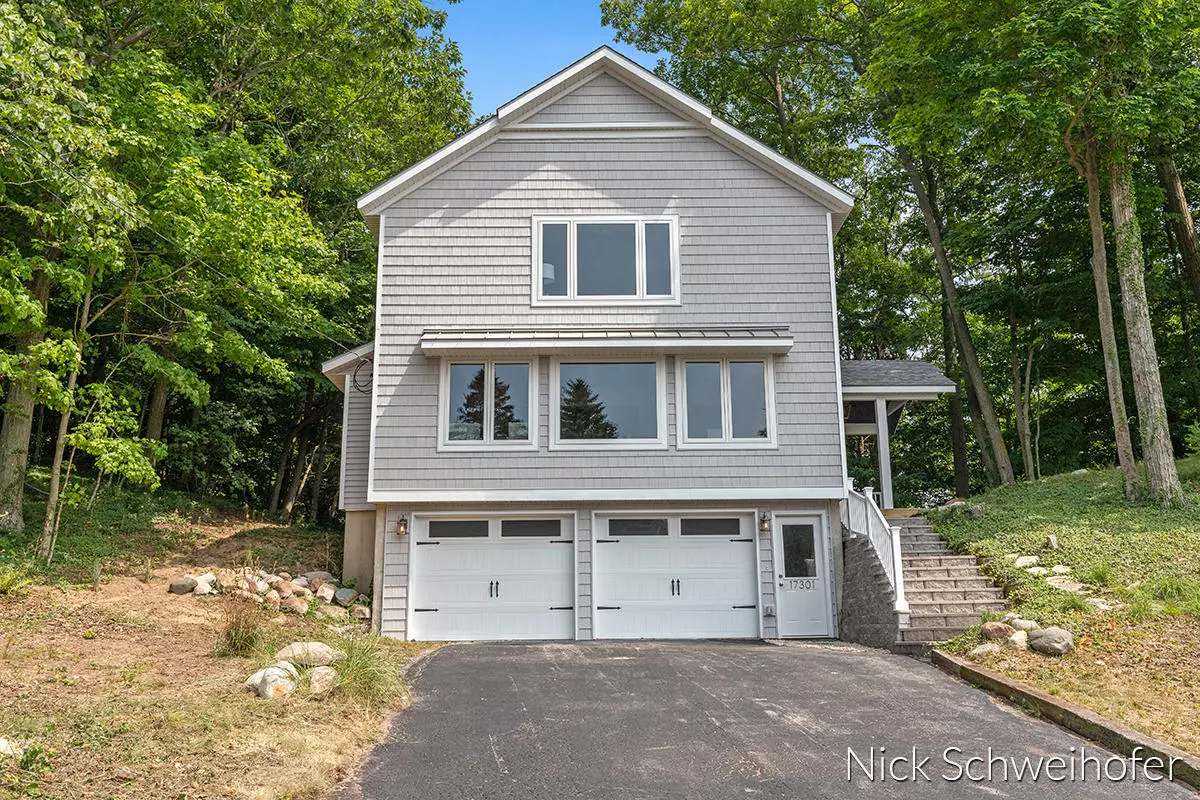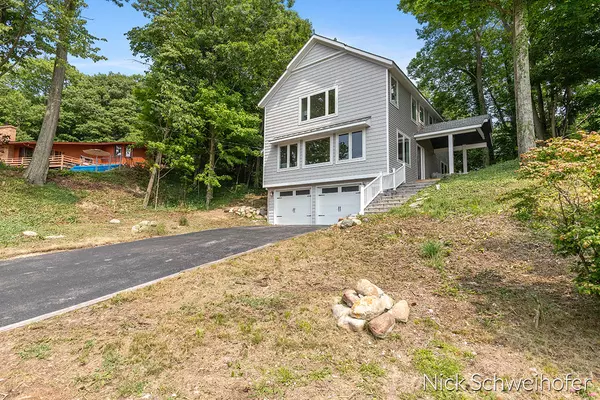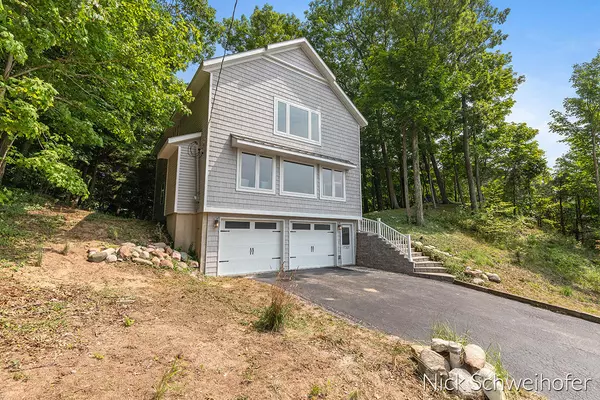$709,900
$739,900
4.1%For more information regarding the value of a property, please contact us for a free consultation.
17301 Wood Drift Drive West Olive, MI 49460
5 Beds
4 Baths
2,584 SqFt
Key Details
Sold Price $709,900
Property Type Single Family Home
Sub Type Single Family Residence
Listing Status Sold
Purchase Type For Sale
Square Footage 2,584 sqft
Price per Sqft $274
Municipality Port Sheldon Twp
Subdivision The Haven Beach Association
MLS Listing ID 21096967
Sold Date 12/22/21
Style Cabin/Cottage
Bedrooms 5
Full Baths 4
HOA Fees $16/ann
HOA Y/N true
Originating Board Michigan Regional Information Center (MichRIC)
Year Built 1967
Annual Tax Amount $6,536
Tax Year 2020
Lot Size 0.943 Acres
Acres 0.94
Lot Dimensions 201 X 205
Property Description
Panoramic lake views at this completely remodeled 5 bed, 4 bath stunner! Home sits on 1 private acre, with an association beach just steps away. Updates include brand new electrical, plumbing, HVAC, roof, and Andersen windows. This dream retreat boasts 2 master suites upstairs, both with breathtaking views, walk-in closets, and a laundry room. The open concept main floor features a gorgeous kitchen with custom maple cabinetry, quartz counters, and a walk-in pantry, along with 2 bedrooms and a full bath. The lower level has a large bedroom and full bath, perfect for kids, and a mudroom right off the oversized 2 car garage. Enjoy sunsets around your private dune-top firepit or sipping wine on your covered porch. Worry-free lake life for decades to come, schedule your showing today!
Location
State MI
County Ottawa
Area Holland/Saugatuck - H
Direction North on lakeshore Dr. Left on to Wood drift dr. home up hill on right. Follow Signs
Body of Water Lake Michigan
Rooms
Basement Walk Out, Full
Interior
Interior Features Garage Door Opener, Humidifier, Iron Water FIlter, Kitchen Island, Pantry
Heating Forced Air, Natural Gas
Cooling SEER 13 or Greater, Central Air
Fireplaces Number 1
Fireplaces Type Gas Log, Family
Fireplace true
Window Features Screens, Low Emissivity Windows
Appliance Dryer, Washer, Disposal, Dishwasher, Microwave, Oven, Range, Refrigerator
Exterior
Parking Features Attached, Paved
Garage Spaces 2.0
Community Features Lake
Utilities Available Cable Connected, Natural Gas Connected
Amenities Available Pets Allowed, Beach Area
Waterfront Description All Sports, Assoc Access, Deeded Access
View Y/N No
Roof Type Composition
Topography {Rolling Hills=true}
Street Surface Paved
Garage Yes
Building
Lot Description Wooded, Corner Lot
Story 2
Sewer Septic System
Water Well, Other
Architectural Style Cabin/Cottage
New Construction No
Schools
School District West Ottawa
Others
Tax ID 70-11-21-345-009
Acceptable Financing Cash, Conventional
Listing Terms Cash, Conventional
Read Less
Want to know what your home might be worth? Contact us for a FREE valuation!

Our team is ready to help you sell your home for the highest possible price ASAP






