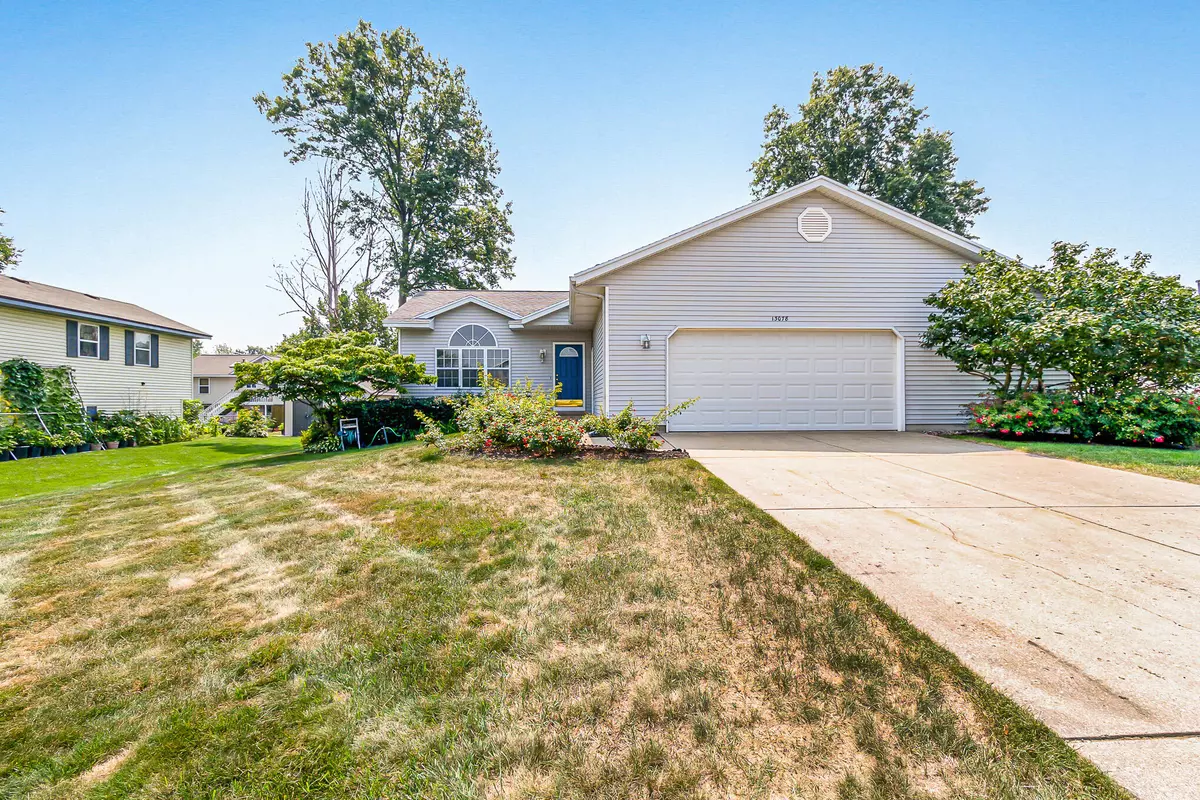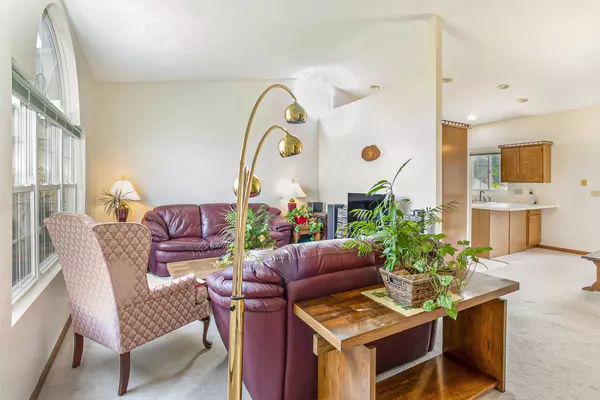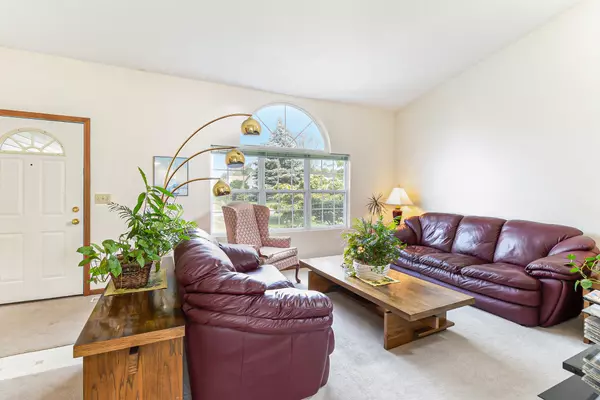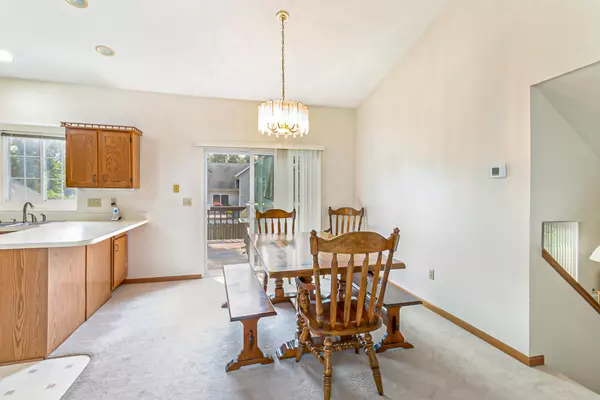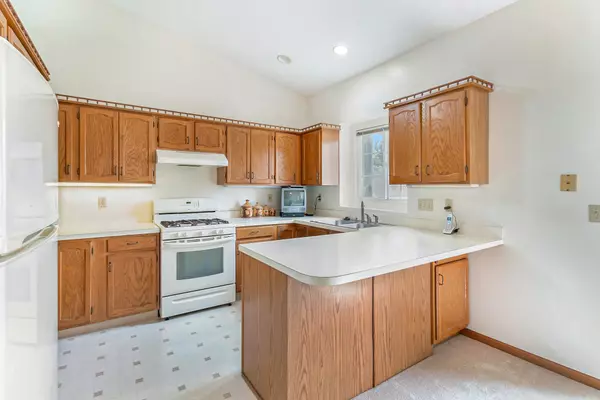$310,000
$278,000
11.5%For more information regarding the value of a property, please contact us for a free consultation.
13078 Southland Court Holland, MI 49424
5 Beds
3 Baths
1,248 SqFt
Key Details
Sold Price $310,000
Property Type Single Family Home
Sub Type Single Family Residence
Listing Status Sold
Purchase Type For Sale
Square Footage 1,248 sqft
Price per Sqft $248
Municipality Holland Twp
MLS Listing ID 21100207
Sold Date 09/17/21
Style Quad Level
Bedrooms 5
Full Baths 2
Half Baths 1
Originating Board Michigan Regional Information Center (MichRIC)
Year Built 1994
Annual Tax Amount $2,312
Tax Year 2020
Lot Size 9,295 Sqft
Acres 0.21
Lot Dimensions 85 x 100
Property Description
Quad level home w/5 bedrooms!!! Well maintained home and spacious levels at each landing. Main level offers living room, kitchen & dining room w/walkout deck - upper level offers 3 bedrooms & full bathroom, walkout level family room that goes out to another concrete pad for additional entertainment and an additional bedroom and full bathroom go down further and laundry room is available, storage and another really nice size bedroom w/two walk-in closets. Newer appliances, Reme air filtration, all appliances will be staying.
Location
State MI
County Ottawa
Area Holland/Saugatuck - H
Direction US 31 North - West to James or Riley to 132nd Avenue.
Rooms
Basement Daylight, Walk Out
Interior
Interior Features Garage Door Opener, Laminate Floor, Whirlpool Tub, Pantry
Heating Forced Air
Cooling Central Air
Fireplace false
Window Features Screens,Garden Window(s),Window Treatments
Appliance Dryer, Washer, Disposal, Dishwasher, Freezer, Microwave, Range, Refrigerator
Exterior
Exterior Feature Fenced Back, Patio, Deck(s)
Parking Features Attached
Garage Spaces 2.0
Utilities Available Natural Gas Connected
View Y/N No
Street Surface Paved
Garage Yes
Building
Lot Description Level
Story 4
Sewer Public Sewer
Water Public
Architectural Style Quad Level
Structure Type Vinyl Siding
New Construction No
Schools
School District West Ottawa
Others
Tax ID 70-16-17-208-014
Acceptable Financing Cash, FHA, VA Loan, MSHDA, Conventional
Listing Terms Cash, FHA, VA Loan, MSHDA, Conventional
Read Less
Want to know what your home might be worth? Contact us for a FREE valuation!

Our team is ready to help you sell your home for the highest possible price ASAP



