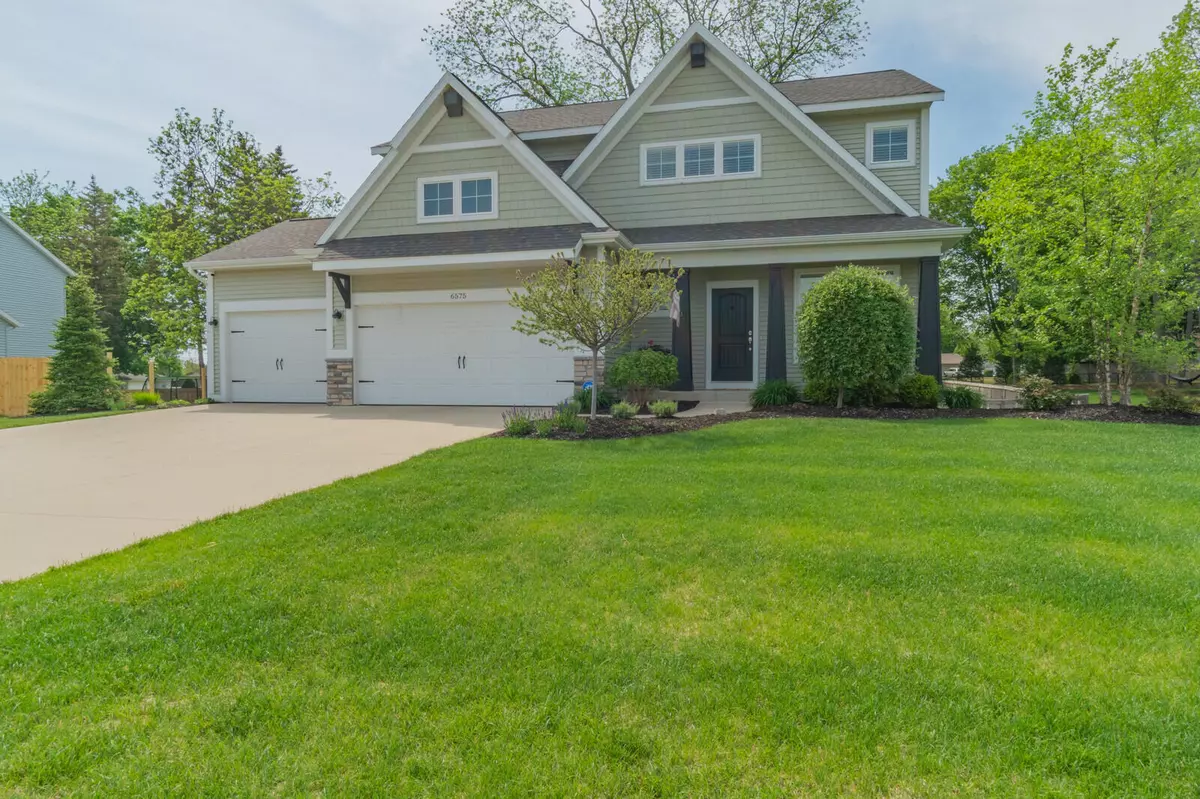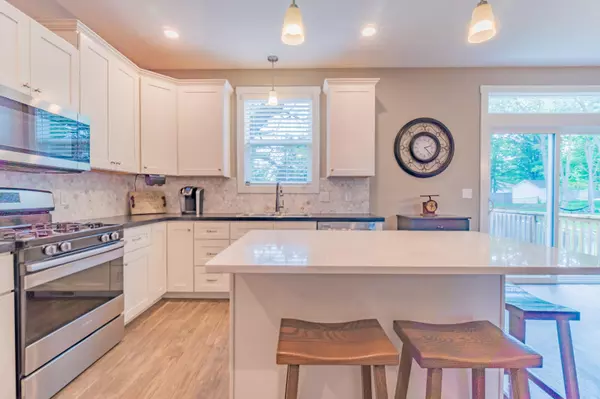$430,000
$424,900
1.2%For more information regarding the value of a property, please contact us for a free consultation.
6575 Alward Drive Hudsonville, MI 49426
4 Beds
4 Baths
2,070 SqFt
Key Details
Sold Price $430,000
Property Type Single Family Home
Sub Type Single Family Residence
Listing Status Sold
Purchase Type For Sale
Square Footage 2,070 sqft
Price per Sqft $207
Municipality Georgetown Twp
MLS Listing ID 21021751
Sold Date 07/19/21
Style Traditional
Bedrooms 4
Full Baths 3
Half Baths 1
Originating Board Michigan Regional Information Center (MichRIC)
Year Built 2016
Annual Tax Amount $4,894
Tax Year 2021
Lot Size 0.348 Acres
Acres 0.35
Lot Dimensions 92X146X111X176
Property Description
Excellent Opportunity to own in Alward Estates! Turn key 4 bed, 3.5 bath home located on a Premium lot. Interior features include Quartz topped kitchen island, tiled backsplash, stainless appliances, spacious dining area and mudroom entry with cubby bench. Owner's suite complete with tiled walk in shower and upgraded fixtures. Finished daylight basement features a cozy fireplace for quiet evenings at home. Hobby shed and 3 stall attached garage provides plenty of storage for sports, lawn equipment and toys. Fenced in backyard provides an oasis of plush lawn and landscaping including a walnut tree, raspberries, rhubarb, and a raised garden bed with strawberries. Development provides convenient paved pathway access to Alward Elementary.
Location
State MI
County Ottawa
Area Grand Rapids - G
Direction Port Sheldon past 36th Street, North on Alward. Home is on the West side of the street facing East.
Rooms
Basement Daylight, Full
Interior
Interior Features Ceiling Fans, Garage Door Opener, Laminate Floor, Kitchen Island, Eat-in Kitchen, Pantry
Heating Forced Air
Cooling Central Air
Fireplaces Number 1
Fireplaces Type Gas Log, Other
Fireplace true
Window Features Insulated Windows,Window Treatments
Appliance Dryer, Washer, Disposal, Dishwasher, Microwave, Oven, Range, Refrigerator
Exterior
Parking Features Attached
Garage Spaces 3.0
Utilities Available Phone Available, Storm Sewer, Public Water, Public Sewer, Natural Gas Available, Electricity Available, Cable Available, Broadband, Natural Gas Connected
View Y/N No
Garage Yes
Building
Story 2
Sewer Public Sewer
Water Public
Architectural Style Traditional
Structure Type Vinyl Siding
New Construction No
Schools
School District Hudsonville
Others
Tax ID 70-14-20-351-004
Acceptable Financing Cash, FHA, VA Loan, Conventional
Listing Terms Cash, FHA, VA Loan, Conventional
Read Less
Want to know what your home might be worth? Contact us for a FREE valuation!

Our team is ready to help you sell your home for the highest possible price ASAP







