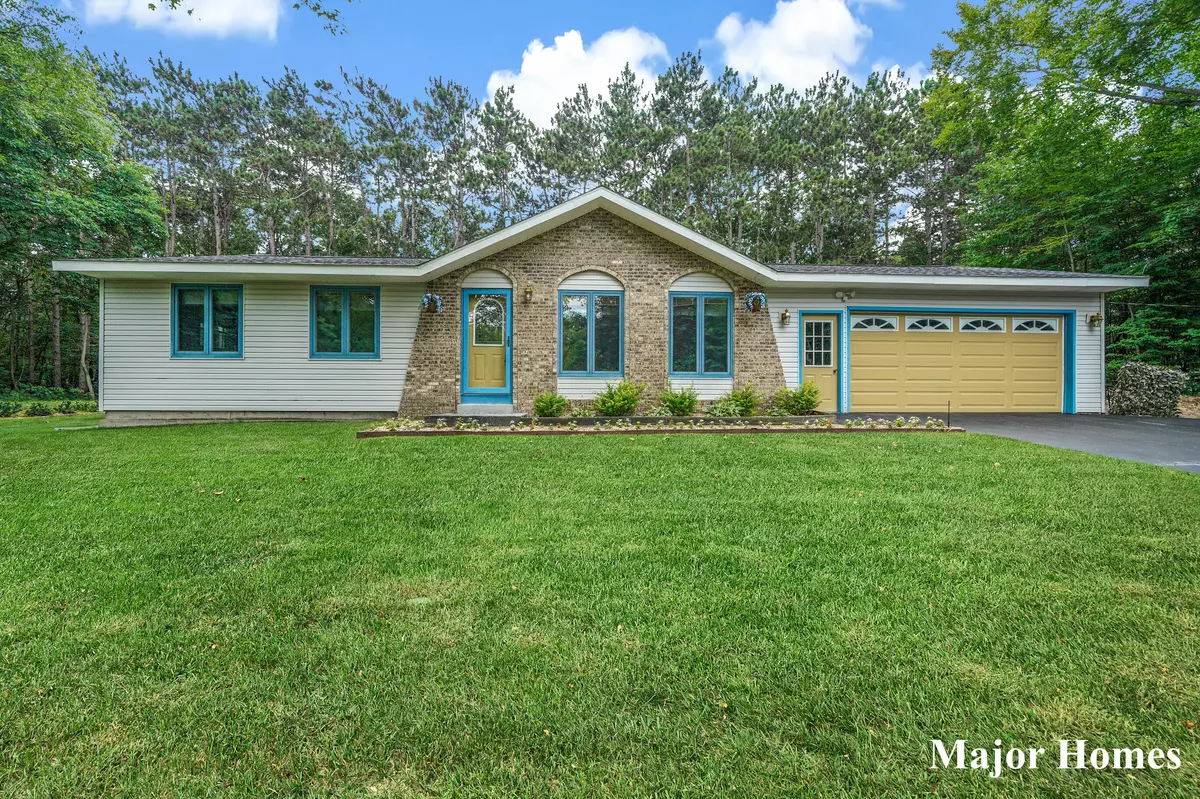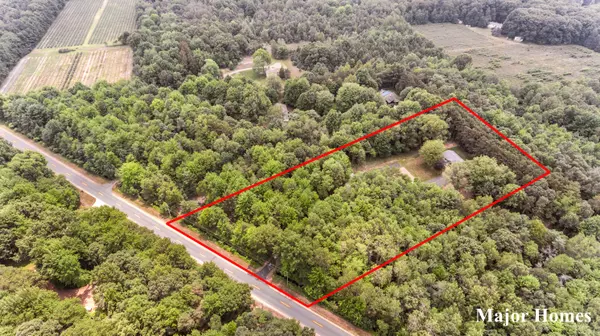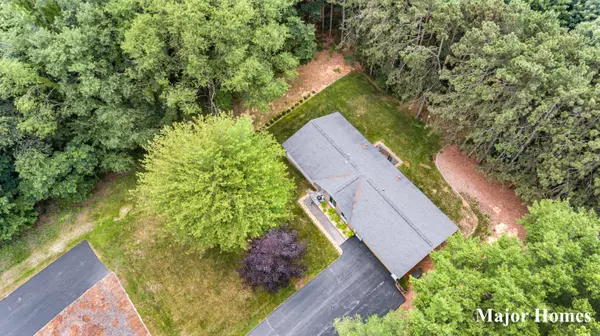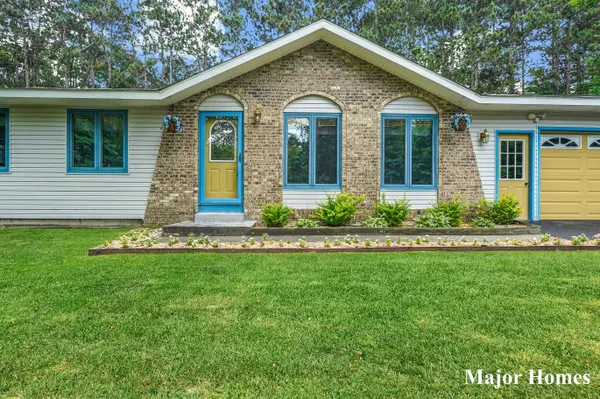$350,000
$325,000
7.7%For more information regarding the value of a property, please contact us for a free consultation.
5541 Sand Drive West Olive, MI 49460
3 Beds
2 Baths
1,144 SqFt
Key Details
Sold Price $350,000
Property Type Single Family Home
Sub Type Single Family Residence
Listing Status Sold
Purchase Type For Sale
Square Footage 1,144 sqft
Price per Sqft $305
Municipality Port Sheldon Twp
MLS Listing ID 21094797
Sold Date 08/30/21
Style Ranch
Bedrooms 3
Full Baths 1
Half Baths 1
Originating Board Michigan Regional Information Center (MichRIC)
Year Built 1978
Annual Tax Amount $2,187
Tax Year 2021
Lot Size 4.920 Acres
Acres 4.92
Lot Dimensions 343 x 953 x 255 x 729
Property Description
First time ever on the market! WOW, Check out this stunning, meticulously maintained Ranch home located on beautiful, rolling, partially wooded, almost 5 acres of land! Talk about privacy! The new buyer gets to enjoy the following features & upgrades: New Furnace (2016), New Water heater (2016), New AC (2010), New Roof (2010), Driveway recently sealed (2017), main floor laundry, stainless steel appliances, underground sprinkling, generator hookup installed, & natural gas! The basement is unfinished and ready for lots of possibilities. Zero carpet in the home for easy cleaning! There is plenty of space for a garden or pole barn too! Deer always waiting for food out the back deck. Schedule your showing today! Offers are due Monday, 7/26 at 3pm.
Location
State MI
County Ottawa
Area Holland/Saugatuck - H
Direction 152nd to Van Buren to Sand Dr
Rooms
Other Rooms Shed(s)
Basement Full
Interior
Interior Features Garage Door Opener, Water Softener/Owned
Heating Forced Air, Natural Gas
Cooling Central Air
Fireplace false
Window Features Screens, Window Treatments
Appliance Dryer, Washer, Dishwasher, Microwave, Oven, Refrigerator
Exterior
Parking Features Attached, Paved
Garage Spaces 2.0
View Y/N No
Roof Type Composition
Topography {Level=true}
Street Surface Paved
Garage Yes
Building
Lot Description Wooded
Story 1
Sewer Septic System
Water Well
Architectural Style Ranch
New Construction No
Schools
School District West Ottawa
Others
Tax ID 70-11-35-100-011
Acceptable Financing Cash, FHA, VA Loan, Rural Development, Conventional
Listing Terms Cash, FHA, VA Loan, Rural Development, Conventional
Read Less
Want to know what your home might be worth? Contact us for a FREE valuation!

Our team is ready to help you sell your home for the highest possible price ASAP







