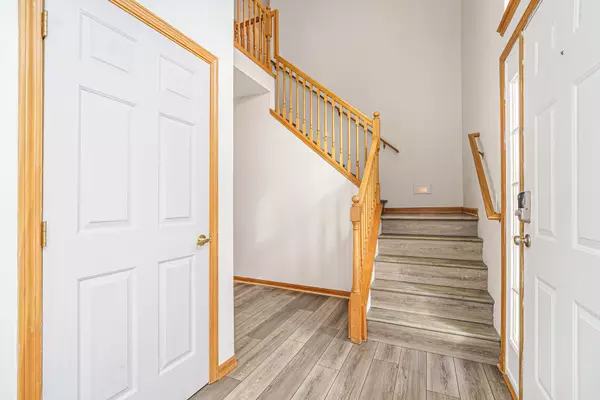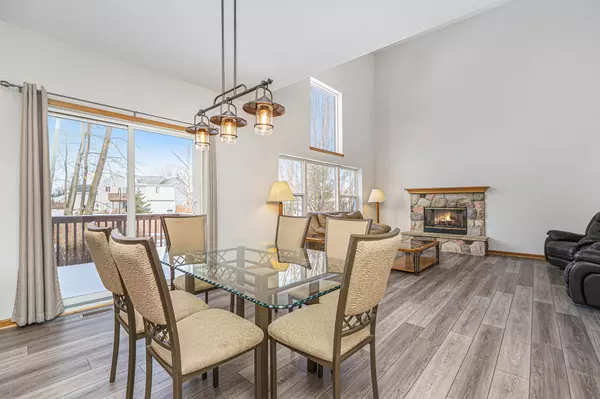$388,000
$379,000
2.4%For more information regarding the value of a property, please contact us for a free consultation.
10983 Thornberry Way Zeeland, MI 49464
6 Beds
4 Baths
2,134 SqFt
Key Details
Sold Price $388,000
Property Type Single Family Home
Sub Type Single Family Residence
Listing Status Sold
Purchase Type For Sale
Square Footage 2,134 sqft
Price per Sqft $181
Municipality Holland Twp
Subdivision Woodside Green
MLS Listing ID 22005089
Sold Date 03/18/22
Style Ranch
Bedrooms 6
Full Baths 3
Half Baths 1
Originating Board Michigan Regional Information Center (MichRIC)
Year Built 1999
Annual Tax Amount $3,361
Tax Year 2021
Lot Size 0.259 Acres
Acres 0.26
Lot Dimensions 139 X 74
Property Description
Spacious 6 Bedroom, 3.5 Bath Home nestled on a cul du sac in the quiet Woodside Green Neighborhood. Freshly painted with new vinyl plank flooring throughout solid surface countertops and tons of living space, this home is perfect for a growing family. Pool Table in rec room to remain with home. Large backyard has 2012 5 person Hot Tub and finished clubhouse complete with electricity, window air conditioner, and a loft. Conveniently located near so many amenities, shopping, restaurants, and within minutes of Lake Michigan. Trampoline not included in sale. Garage is being used for storage and all contents will be moved into new residence. All information deemed reliable, yet not guaranteed. Buyer to verify all information.
Location
State MI
County Ottawa
Area Holland/Saugatuck - H
Direction US 31 to Riley, East on Riley to Thornberry Way, North on Thornberry Way to end of Cul Du Sac, Home on right hand side of the street.
Rooms
Other Rooms Shed(s)
Basement Full
Interior
Interior Features Ceiling Fans, Garage Door Opener, Security System, Kitchen Island, Eat-in Kitchen, Pantry
Heating Forced Air
Cooling Central Air
Fireplaces Number 2
Fireplaces Type Family, Gas Log, Rec Room
Fireplace true
Window Features Insulated Windows
Appliance Dryer, Washer, Dishwasher, Microwave, Oven, Range, Refrigerator
Exterior
Exterior Feature Deck(s)
Parking Features Attached
Garage Spaces 2.0
Utilities Available Phone Available, Public Water, Public Sewer, Natural Gas Available, Electricity Available, Broadband, Phone Connected, Natural Gas Connected, Cable Connected, High-Speed Internet
View Y/N No
Garage Yes
Building
Lot Description Cul-De-Sac
Story 2
Sewer Public Sewer
Water Public
Architectural Style Ranch
Structure Type Vinyl Siding
New Construction No
Schools
School District West Ottawa
Others
Tax ID 70-16-11-344-002
Acceptable Financing Cash, FHA, Conventional
Listing Terms Cash, FHA, Conventional
Read Less
Want to know what your home might be worth? Contact us for a FREE valuation!

Our team is ready to help you sell your home for the highest possible price ASAP







