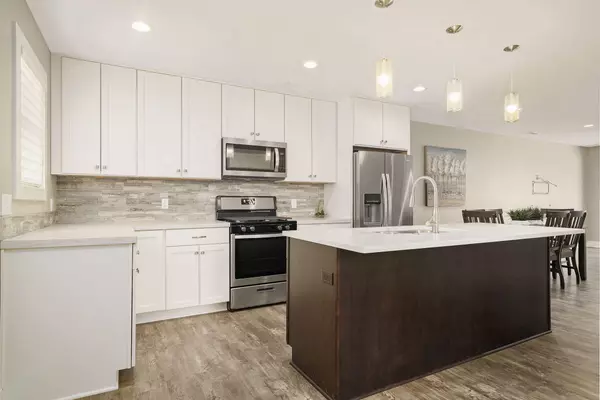$317,000
$289,900
9.3%For more information regarding the value of a property, please contact us for a free consultation.
3922 Quincy Meadows Court #Unit 39 Holland, MI 49424
3 Beds
3 Baths
1,940 SqFt
Key Details
Sold Price $317,000
Property Type Condo
Sub Type Condominium
Listing Status Sold
Purchase Type For Sale
Square Footage 1,940 sqft
Price per Sqft $163
Municipality Holland Twp
Subdivision Quincy Meadows Condo Association
MLS Listing ID 22007518
Sold Date 04/12/22
Style Traditional
Bedrooms 3
Full Baths 2
Half Baths 1
HOA Fees $160/mo
HOA Y/N true
Originating Board Michigan Regional Information Center (MichRIC)
Year Built 2018
Annual Tax Amount $5,483
Tax Year 2021
Property Description
Immaculate, well maintained 3 bedroom, 2.5 bath home in West Ottawa Schools with immediate occupancy! Zero step entrance with main floor laundry and open concept floor plan. Beautiful finishes & neutral colors throughout. Kitchen features white soft close cabinets, quartz topped island and large eating area. Executive suite offers low step shower and spacious walk in closet. Upper level includes 2 additional bedrooms with walk in closets in each, a full bath with utility room and cold storage area perfect for buyers looking to downsize. Conveniently located near US 31 shopping, restaurants, and within minutes to Lake Michigan. Call today for your private showing! Buyer to verify all information.
Location
State MI
County Ottawa
Area Holland/Saugatuck - H
Direction US 31 to Quincy, East on Quincy past 120th Ave to Quincy Meadows, Turn left on Quincy Meadows Ct to Unit 39 at the end of the cul du sac.
Rooms
Basement Slab
Interior
Interior Features Ceiling Fans, Garage Door Opener, Eat-in Kitchen, Pantry
Heating Forced Air
Cooling Central Air
Fireplace false
Window Features Insulated Windows,Window Treatments
Appliance Disposal, Dishwasher, Microwave, Oven, Range, Refrigerator
Exterior
Exterior Feature Patio
Parking Features Attached
Garage Spaces 2.0
Utilities Available Phone Available, Storm Sewer, Public Water, Public Sewer, Natural Gas Available, Electricity Available, Cable Available, Broadband, Phone Connected, Natural Gas Connected, Cable Connected, High-Speed Internet
View Y/N No
Handicap Access 36 Inch Entrance Door, Low Threshold Shower, Accessible Entrance
Garage Yes
Building
Lot Description Cul-De-Sac
Story 2
Sewer Public Sewer
Water Public
Architectural Style Traditional
Structure Type Stone,Vinyl Siding
New Construction No
Schools
School District West Ottawa
Others
HOA Fee Include Snow Removal,Lawn/Yard Care
Tax ID 70-16-10-101-039
Acceptable Financing Cash, FHA, VA Loan, Conventional
Listing Terms Cash, FHA, VA Loan, Conventional
Read Less
Want to know what your home might be worth? Contact us for a FREE valuation!

Our team is ready to help you sell your home for the highest possible price ASAP







