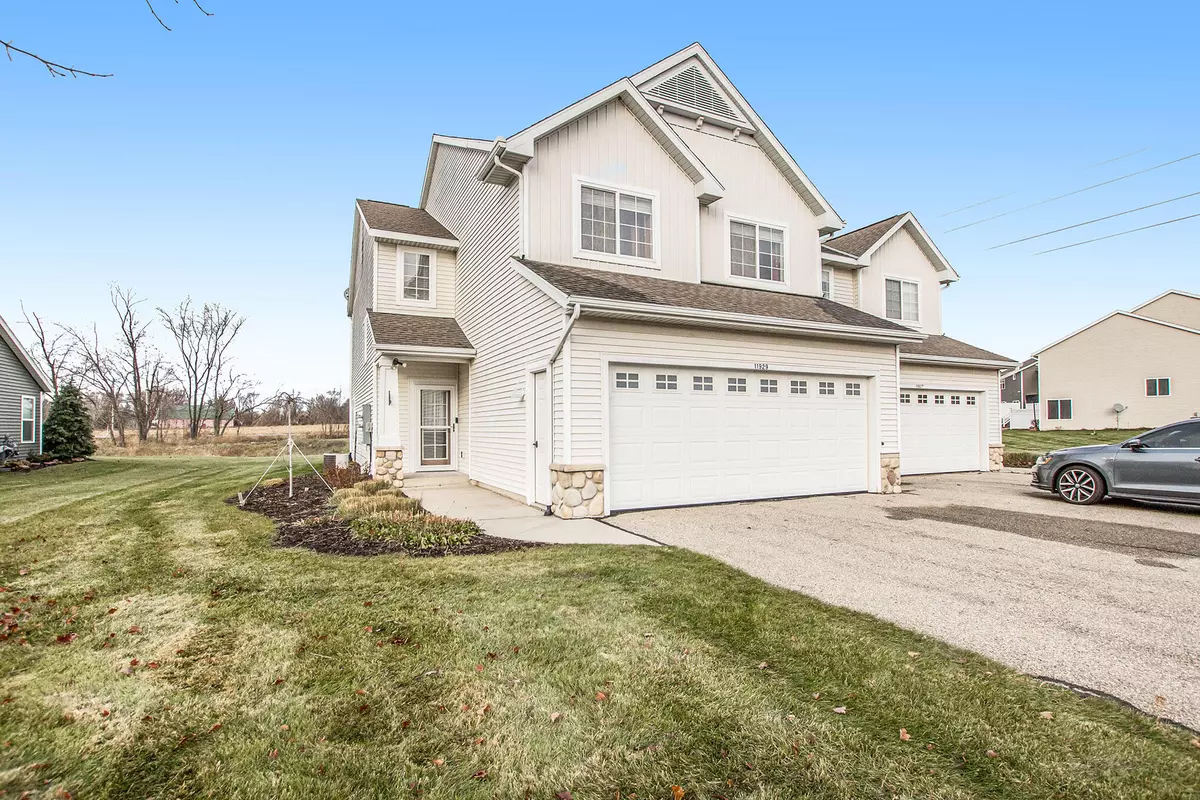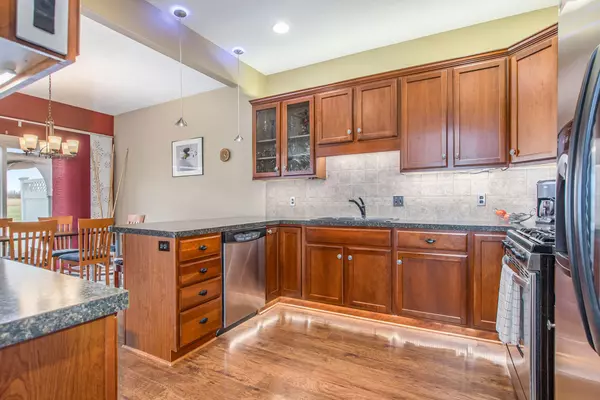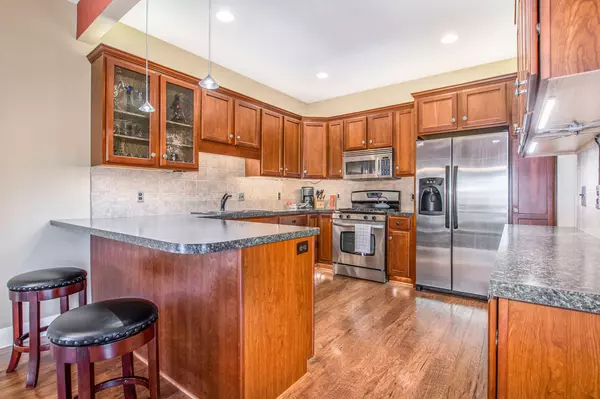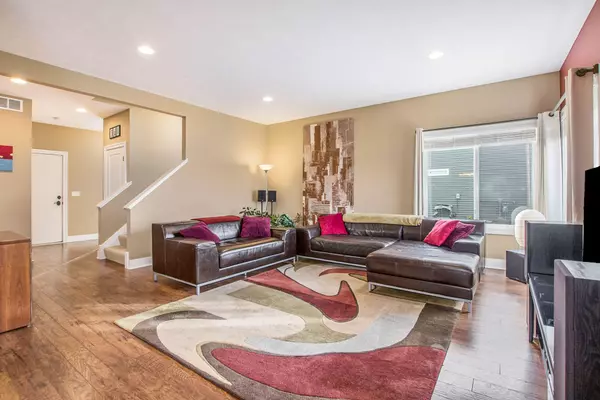$250,000
$239,900
4.2%For more information regarding the value of a property, please contact us for a free consultation.
11929 Quincy Meadow Drive #Unit #8 Holland, MI 49424
3 Beds
3 Baths
1,929 SqFt
Key Details
Sold Price $250,000
Property Type Condo
Sub Type Condominium
Listing Status Sold
Purchase Type For Sale
Square Footage 1,929 sqft
Price per Sqft $129
Municipality Holland Twp
Subdivision Quincy Meadows
MLS Listing ID 21117077
Sold Date 01/10/22
Style Traditional
Bedrooms 3
Full Baths 2
Half Baths 1
HOA Fees $160/mo
HOA Y/N true
Originating Board Michigan Regional Information Center (MichRIC)
Year Built 2005
Annual Tax Amount $2,291
Tax Year 2021
Lot Size 0.500 Acres
Acres 0.5
Property Description
Welcome to this updated contemporary Townhouse located on the Northside of Holland. The open concept floor plan provides comfort with dual zone radiant heating on the main floor. Kitchen includes cherry cabinets, tiled backsplash, snack bar, and designated eating area with access to a Pergola covered patio. 18' wide garage provides plenty of space for large vehicles. 2nd floor executive suite includes a spacious walk-in closet and ensuite. Tons of storage throughout with a bonus storage room on the second level. Enjoy beautiful sunsets and peaceful views of wetlands, wildlife, and of a vintage barn in the field across the street. Conveniently located close to restaurants, shopping, and just minutes to the shores of Lake Michigan! Seller has requested no showings until open house on Saturday, December 4th. All offers held until Thursday, December 9th @ noon. 2 hour advance notice for all showings and no showings after 8:00pm. Buyer to verify all information. Dimensions and square footage measured and all information not guaranteed. Seller has requested no showings until open house on Saturday, December 4th. All offers held until Thursday, December 9th @ noon. 2 hour advance notice for all showings and no showings after 8:00pm. Buyer to verify all information. Dimensions and square footage measured and all information not guaranteed.
Location
State MI
County Ottawa
Area Holland/Saugatuck - H
Direction US-31 North to Quincy, East past 120th Avenue to Quincy Meadows Dr., Southwest on Quincy Meadows Dr. to home. Townhouse is located on North side of the road and faces South.
Rooms
Basement Slab
Interior
Interior Features Ceiling Fans, Garage Door Opener, Eat-in Kitchen
Heating Forced Air, Radiant
Cooling Central Air
Fireplace false
Window Features Screens,Insulated Windows,Window Treatments
Appliance Dryer, Washer, Dishwasher, Microwave, Oven, Range, Refrigerator
Exterior
Parking Features Attached
Garage Spaces 2.0
Utilities Available Phone Available, Public Water, Public Sewer, Natural Gas Available, Electricity Available, Cable Available, Broadband, Natural Gas Connected
Amenities Available Pets Allowed
View Y/N No
Street Surface Paved
Garage Yes
Building
Lot Description Wetland Area, Cul-De-Sac
Story 2
Sewer Public Sewer
Water Public
Architectural Style Traditional
Structure Type Stone,Vinyl Siding
New Construction No
Schools
School District West Ottawa
Others
HOA Fee Include Snow Removal,Lawn/Yard Care
Tax ID 70-16-10-101-008
Acceptable Financing Cash, Conventional
Listing Terms Cash, Conventional
Read Less
Want to know what your home might be worth? Contact us for a FREE valuation!

Our team is ready to help you sell your home for the highest possible price ASAP







