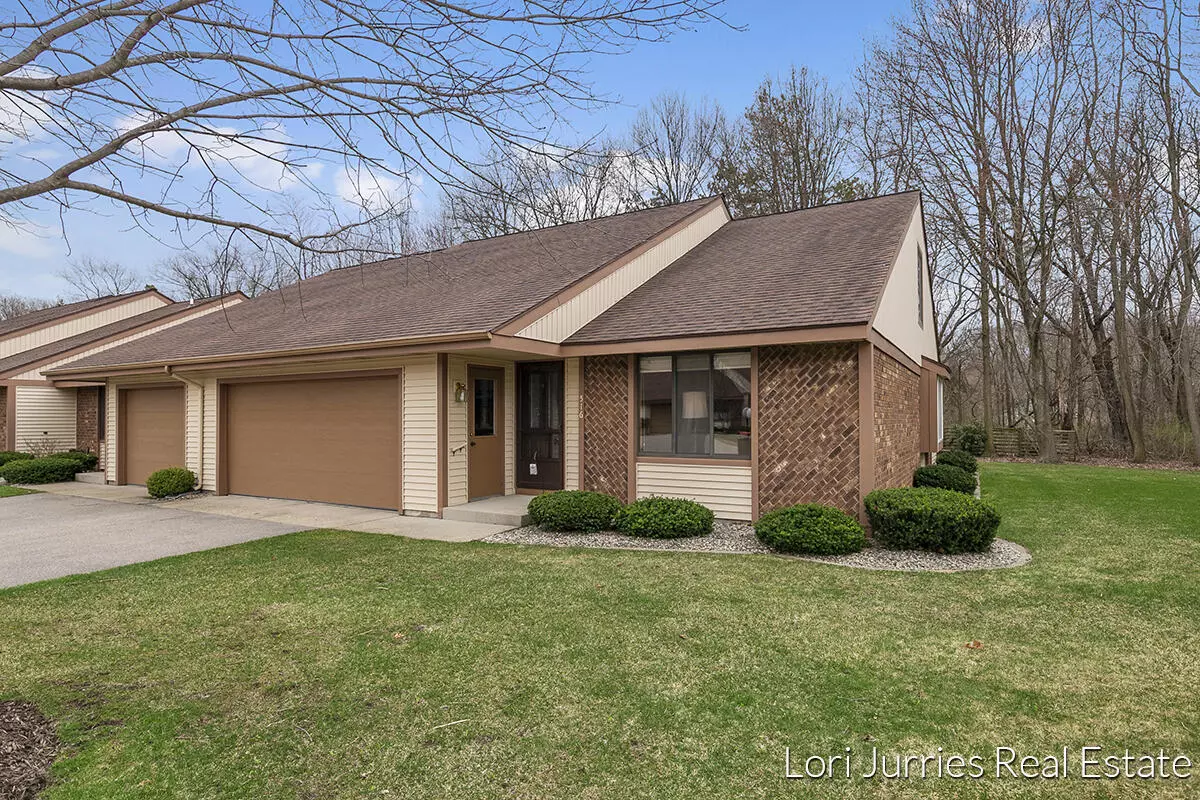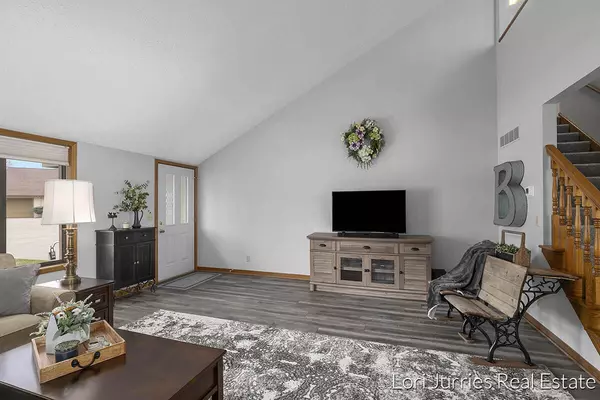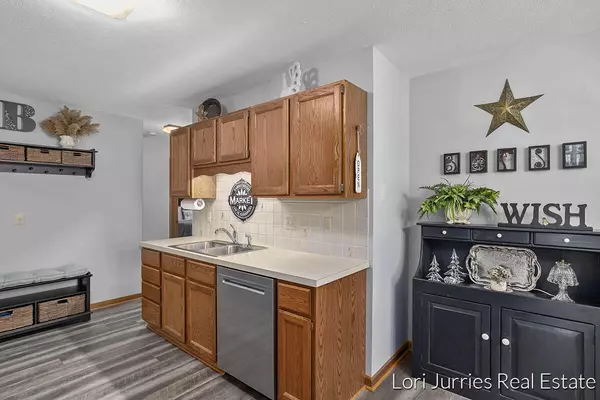$273,560
$229,900
19.0%For more information regarding the value of a property, please contact us for a free consultation.
516 Cherry Lane Holland, MI 49424
3 Beds
2 Baths
2,911 SqFt
Key Details
Sold Price $273,560
Property Type Condo
Sub Type Condominium
Listing Status Sold
Purchase Type For Sale
Square Footage 2,911 sqft
Price per Sqft $93
Municipality Holland Twp
Subdivision Lakewood Condominiums
MLS Listing ID 22012951
Sold Date 05/06/22
Style Other
Bedrooms 3
Full Baths 2
HOA Fees $335/mo
HOA Y/N true
Originating Board Michigan Regional Information Center (MichRIC)
Year Built 1987
Annual Tax Amount $2,569
Tax Year 2022
Property Description
Welcome Home to this immaculate and beautifully updated end unit on the North side of Holland. Open concept living room flows into eating area and updated kitchen with 3 bedrooms on the main floor. Second floor loft and Four season room with tons of natural light offers additional & flexible living space! Great location within minutes of Holland State Park and the shores of Lake Michigan, with a quick ride to downtown Holland. You don't want to miss this one! Buyer to verify all information. Offer deadline is Friday, 4/22/22 @ 12:00pm.
Location
State MI
County Ottawa
Area Holland/Saugatuck - H
Direction US 31 to Lakewood Boulevard to Aniline Road. North on Aniline Road to Arthur, West on Arthur, North on Pine View, West on Cherry Lane to home. Unit will be on the left (south) side.
Rooms
Basement Crawl Space, Other
Interior
Interior Features Garage Door Opener, Eat-in Kitchen
Heating Forced Air
Cooling Central Air
Fireplace false
Window Features Replacement,Window Treatments
Appliance Dryer, Washer, Dishwasher, Microwave, Oven, Range, Refrigerator
Exterior
Parking Features Attached
Garage Spaces 2.0
Utilities Available Phone Available, Storm Sewer, Public Water, Public Sewer, Natural Gas Available, Electricity Available, Cable Available, Broadband, Phone Connected, Natural Gas Connected, Cable Connected, High-Speed Internet
Amenities Available Pets Allowed
View Y/N No
Garage Yes
Building
Lot Description Cul-De-Sac
Story 2
Sewer Public Sewer
Water Public
Architectural Style Other
Structure Type Brick
New Construction No
Schools
School District West Ottawa
Others
HOA Fee Include Water,Trash,Snow Removal,Sewer,Lawn/Yard Care,Cable/Satellite
Tax ID 70-16-19-180-085
Acceptable Financing Cash, Conventional
Listing Terms Cash, Conventional
Read Less
Want to know what your home might be worth? Contact us for a FREE valuation!

Our team is ready to help you sell your home for the highest possible price ASAP







