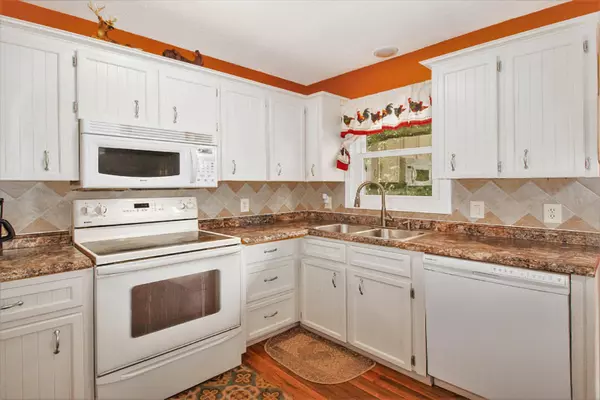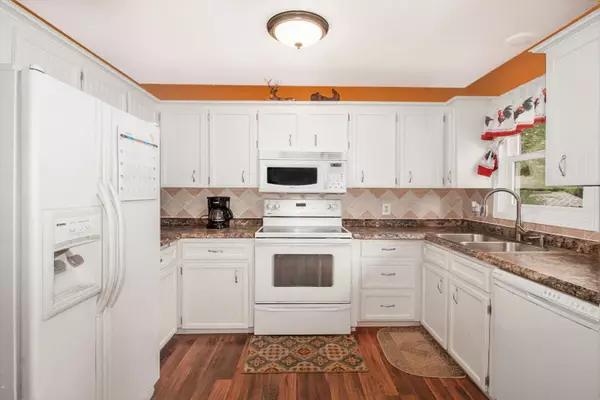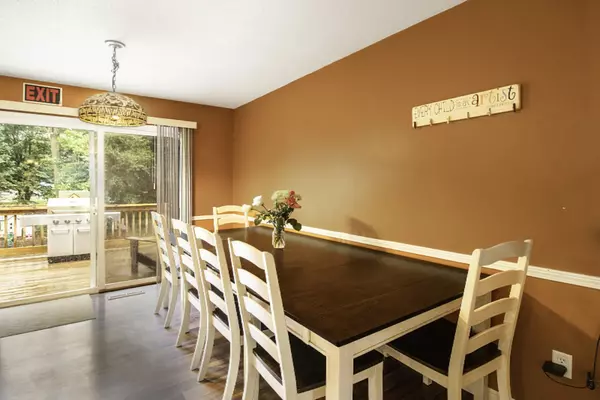$180,000
$179,900
0.1%For more information regarding the value of a property, please contact us for a free consultation.
176 Bel Air Street Holland, MI 49424
3 Beds
2 Baths
882 SqFt
Key Details
Sold Price $180,000
Property Type Single Family Home
Sub Type Single Family Residence
Listing Status Sold
Purchase Type For Sale
Square Footage 882 sqft
Price per Sqft $204
Municipality Holland Twp
MLS Listing ID 19029719
Sold Date 07/26/19
Style Bi-Level
Bedrooms 3
Full Baths 1
Half Baths 1
Originating Board Michigan Regional Information Center (MichRIC)
Year Built 1983
Annual Tax Amount $1,772
Tax Year 2019
Lot Size 0.275 Acres
Acres 0.28
Lot Dimensions 80 x 150
Property Description
Welcome Home! This lovely 3 bed, 1.5 bath bilevel home is situated on a spacious lot on the north side of Holland. The semi open-concept main level features a bright white eat-in kitchen and cozy living room with laminate wood flooring running through. 2 bedrooms and a full bath round out the main floor. The fully-finished lower level adds a large family/recreation room, guest bedroom, laundry/half bath, and plenty of storage space. The backyard is fully fenced-in and boasts a two-tier deck. As if all of these features were not enough, this home is conveniently located near all of the dining, shopping, and entertainment the north side of Holland has to offer. Call today to make this beautiful house your home!
Location
State MI
County Ottawa
Area Holland/Saugatuck - H
Direction 136th between James & Riley to Bel Air, E to address
Rooms
Basement Full
Interior
Interior Features Garage Door Opener, Humidifier, Laminate Floor, Eat-in Kitchen
Heating Forced Air
Cooling Central Air
Fireplace false
Appliance Dryer, Washer, Disposal, Dishwasher, Microwave, Oven, Range, Refrigerator
Exterior
Exterior Feature Fenced Back, Play Equipment, Patio, Deck(s)
Parking Features Attached
Utilities Available Natural Gas Connected, Cable Connected
View Y/N No
Street Surface Paved
Building
Story 1
Sewer Public Sewer
Water Public
Architectural Style Bi-Level
Structure Type Aluminum Siding
New Construction No
Schools
School District West Ottawa
Others
Tax ID 701617104005
Acceptable Financing Cash, FHA, VA Loan, Conventional
Listing Terms Cash, FHA, VA Loan, Conventional
Read Less
Want to know what your home might be worth? Contact us for a FREE valuation!

Our team is ready to help you sell your home for the highest possible price ASAP







