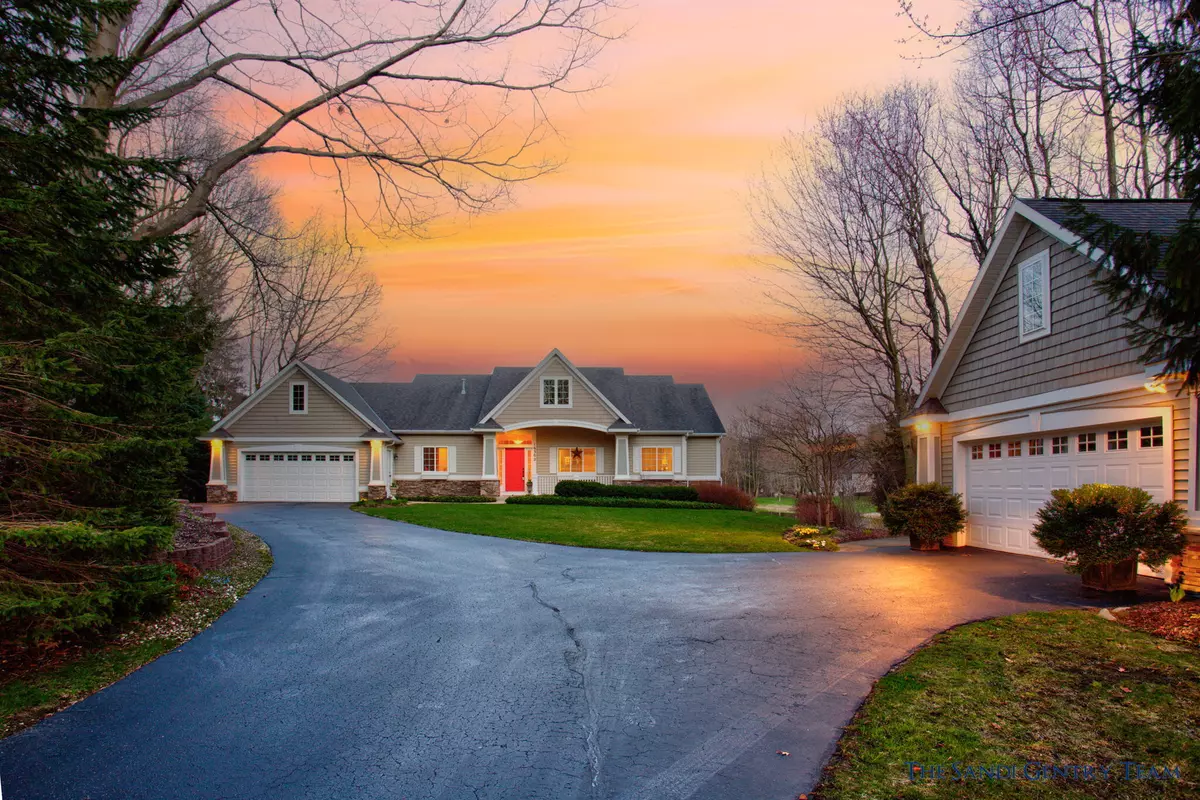$764,000
$749,900
1.9%For more information regarding the value of a property, please contact us for a free consultation.
16302 Blair Street West Olive, MI 49460
3 Beds
3 Baths
2,775 SqFt
Key Details
Sold Price $764,000
Property Type Single Family Home
Sub Type Single Family Residence
Listing Status Sold
Purchase Type For Sale
Square Footage 2,775 sqft
Price per Sqft $275
Municipality Park Twp
MLS Listing ID 22014087
Sold Date 05/24/22
Style Ranch
Bedrooms 3
Full Baths 3
Originating Board Michigan Regional Information Center (MichRIC)
Year Built 2003
Annual Tax Amount $4,621
Tax Year 2022
Lot Size 3.600 Acres
Acres 3.6
Lot Dimensions 575 x 310 x 278 x 333 x 166
Property Description
No detail was missed in this one-of-a-kind 4 bd, 3 bath custom built Walkout Ranch Home with almost 3,000 sf. Situated on 3.6 acres overlooking a picturesque private pond with a Wooded Backdrop for Privacy. Conveniently Located between Holland and Grand Haven, close to Port Sheldon Boat Launch and the Wuskowhan Golf Players Club. The Stunning kitchen features Wood Cabinets, hardwood floors, stainless steel appliances with Wolf range, center island with granite countertops, walk-in pantry, and leads to the dining area with spectacular views of the pond. The stunning knotty pine screened in porch is the perfect spot to enjoy the backyard views while watching wildlife. Living area features gas-log fireplace and windows overlooking the pond as well. Enjoy the privacy of the Primary Suite with a large Master Bath and walk in closet. There is a 2nd bedroom and full bath also situated on the main level, as well as the laundry room which has a built in office space. The walkout lower level features a large family room, 2 additional bedrooms, full bath, and flex room which could be used as a gym or craft room. Tons of storage space and an additional 2 stall detached garage complete this Amazing home. Call today to schedule your personal tour! Suite with a large Master Bath and walk in closet. There is a 2nd bedroom and full bath also situated on the main level, as well as the laundry room which has a built in office space. The walkout lower level features a large family room, 2 additional bedrooms, full bath, and flex room which could be used as a gym or craft room. Tons of storage space and an additional 2 stall detached garage complete this Amazing home. Call today to schedule your personal tour!
Location
State MI
County Ottawa
Area Holland/Saugatuck - H
Direction Butternut to Blair; East to address
Body of Water Pond
Rooms
Basement Daylight, Walk Out, Full
Interior
Interior Features Ceiling Fans, Ceramic Floor, Garage Door Opener, Humidifier, Water Softener/Owned, Wood Floor, Kitchen Island, Eat-in Kitchen, Pantry
Heating Forced Air, Natural Gas
Cooling Central Air
Fireplaces Number 1
Fireplaces Type Gas Log, Living
Fireplace true
Window Features Low Emissivity Windows, Window Treatments
Appliance Dryer, Washer, Disposal, Dishwasher, Microwave, Oven, Range, Refrigerator
Exterior
Parking Features Attached, Paved
Garage Spaces 2.0
Utilities Available Electricity Connected, Natural Gas Connected, Cable Connected, Telephone Line
Waterfront Description Private Frontage, Pond
View Y/N No
Roof Type Composition
Street Surface Paved
Garage Yes
Building
Lot Description Wooded
Story 1
Sewer Septic System
Water Well
Architectural Style Ranch
New Construction No
Schools
School District West Ottawa
Others
Tax ID 701122400020
Acceptable Financing Cash, Conventional
Listing Terms Cash, Conventional
Read Less
Want to know what your home might be worth? Contact us for a FREE valuation!

Our team is ready to help you sell your home for the highest possible price ASAP







