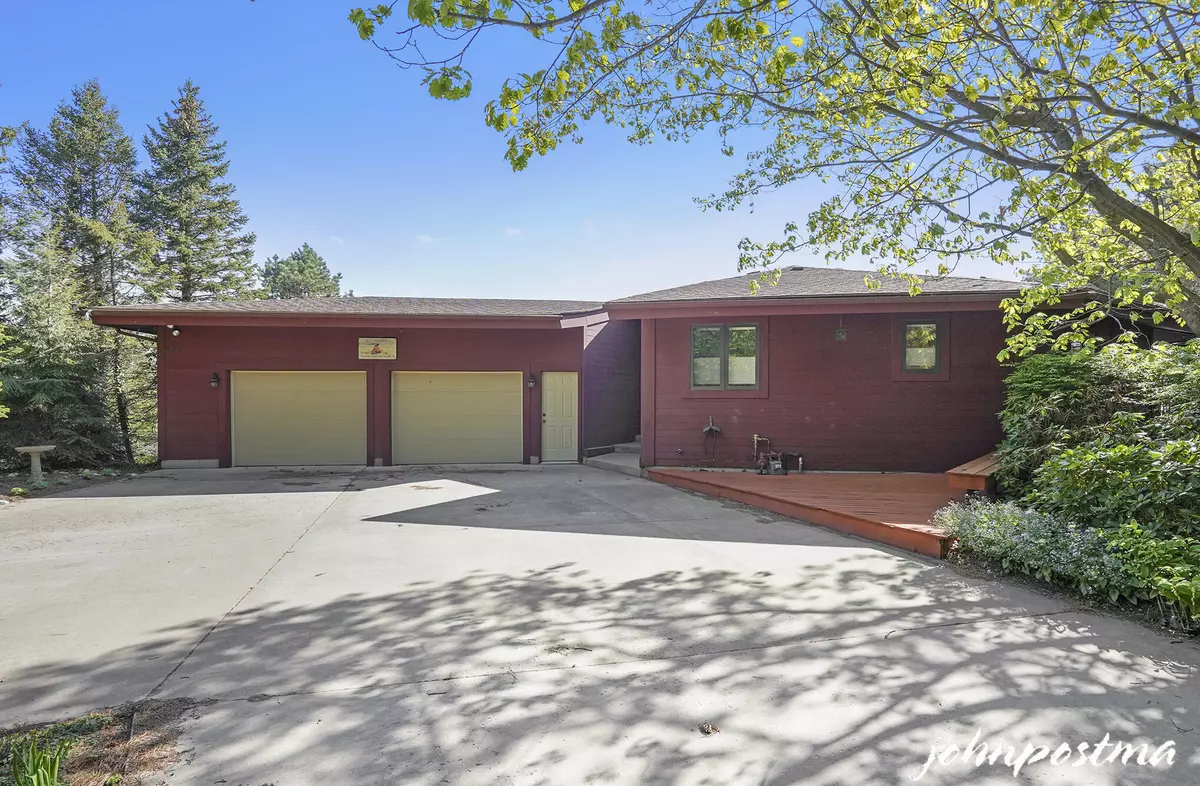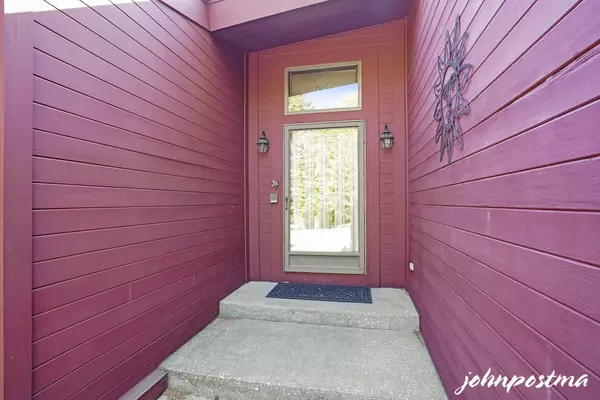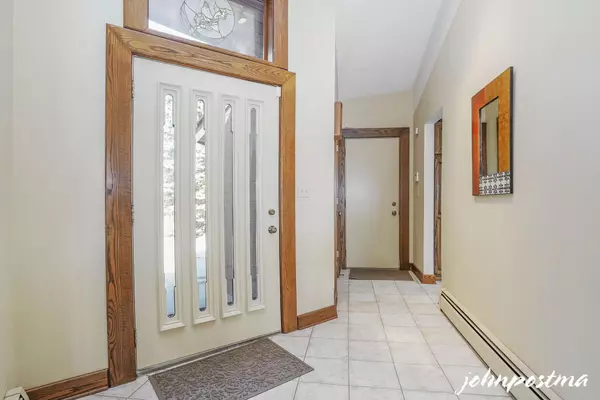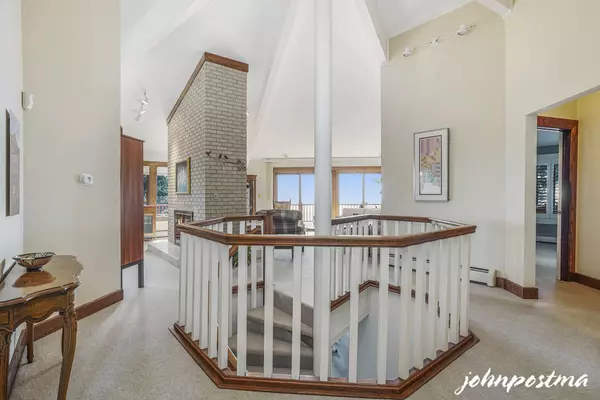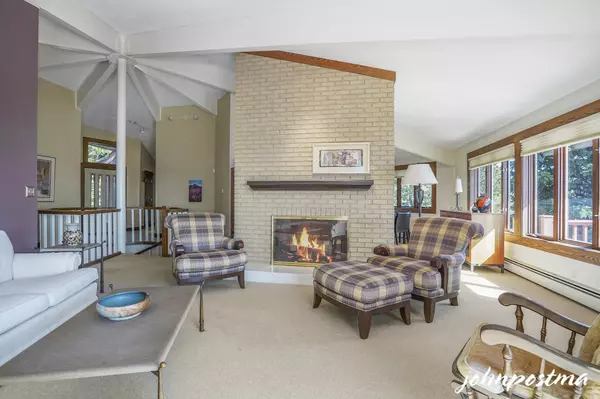$1,050,000
$1,045,000
0.5%For more information regarding the value of a property, please contact us for a free consultation.
9363 Whispering Sands Drive West Olive, MI 49460
4 Beds
3 Baths
3,390 SqFt
Key Details
Sold Price $1,050,000
Property Type Single Family Home
Sub Type Single Family Residence
Listing Status Sold
Purchase Type For Sale
Square Footage 3,390 sqft
Price per Sqft $309
Municipality Port Sheldon Twp
MLS Listing ID 22019119
Sold Date 07/28/22
Style Ranch
Bedrooms 4
Full Baths 3
HOA Fees $16/ann
HOA Y/N true
Originating Board Michigan Regional Information Center (MichRIC)
Year Built 1977
Annual Tax Amount $6,520
Tax Year 2022
Lot Size 0.653 Acres
Acres 0.65
Lot Dimensions 80x340x80x347
Property Description
SHELDON DUNES: Fantastic views of Lake Michigan from every room in this uniquely designed octagon home. Main floor includes gracious formal dining room area. Living room with fireplace. Primary Suite with private bath. Second bedroom with additional bath. Open Kitchen. Spiral staircase to lower level which includes a family room with fireplace. Office/den. Laundry room. 2 additional bedrooms with full bath. Workshop area. Enclosed Hot tub room with breathtaking views. In 2021 Sellers spent over $50k in Riprap Revetment. Sellers installed a lower deck at the base of the stairs for a cost of $35,000. Whole House Generator. 200 AMP Service. 88 steps to the beach. Same owner since 1991. Oversize 2 car garage. Great location.
Location
State MI
County Ottawa
Area Holland/Saugatuck - H
Direction Lakeshore Drive to Sheldon Dunes to Whispering Sands Dr.
Body of Water Lake Michigan
Rooms
Basement Walk Out
Interior
Interior Features Central Vacuum, Garage Door Opener, Hot Tub Spa, Kitchen Island, Eat-in Kitchen, Pantry
Heating Hot Water, Natural Gas
Fireplaces Number 2
Fireplaces Type Gas Log, Living, Family
Fireplace true
Window Features Storms, Screens, Insulated Windows
Appliance Dryer, Washer, Disposal, Dishwasher, Microwave, Oven, Range, Refrigerator, Trash Compactor
Exterior
Parking Features Attached, Paved
Garage Spaces 2.0
Community Features Lake
Utilities Available Natural Gas Connected
Waterfront Description All Sports, Private Frontage
View Y/N No
Roof Type Composition
Street Surface Paved
Garage Yes
Building
Story 1
Sewer Septic System
Water Well
Architectural Style Ranch
New Construction No
Schools
School District Grand Haven
Others
Tax ID 70-11-04-176-016
Acceptable Financing Cash, Conventional
Listing Terms Cash, Conventional
Read Less
Want to know what your home might be worth? Contact us for a FREE valuation!

Our team is ready to help you sell your home for the highest possible price ASAP



