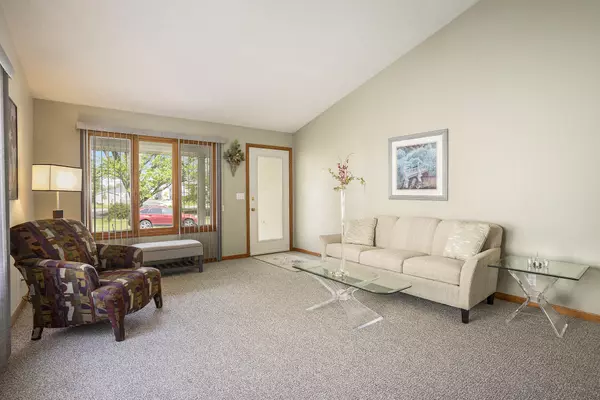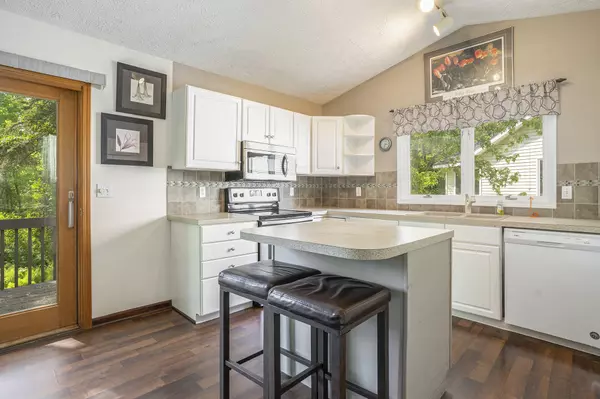$291,100
$259,900
12.0%For more information regarding the value of a property, please contact us for a free consultation.
2533 120th Avenue #5 Holland, MI 49424
3 Beds
2 Baths
1,004 SqFt
Key Details
Sold Price $291,100
Property Type Condo
Sub Type Condominium
Listing Status Sold
Purchase Type For Sale
Square Footage 1,004 sqft
Price per Sqft $289
Municipality Holland Twp
Subdivision Hummingbird Lane Condo Association
MLS Listing ID 23017512
Sold Date 06/13/23
Style Contemporary
Bedrooms 3
Full Baths 2
HOA Fees $85/mo
HOA Y/N true
Originating Board Michigan Regional Information Center (MichRIC)
Year Built 1996
Annual Tax Amount $3,027
Tax Year 2022
Lot Size 1.469 Acres
Acres 1.47
Property Description
HOME UNDER CONTRACT! Spacious and well maintained 3 Bedroom, 2 Bath condo on Holland's North side. Convenient location in award winning West Ottawa schools, near shopping, restaurants, and within minutes of Holland State Park. Main floor features large living area, full kitchen with center island and slider to the deck. Primary bedroom has large windows with natural light and beautiful view of mature trees and wildlife. Main floor laundry. Lower level features 2 additional bedrooms and a full bath with an additional large living space. Front porch overlooks the courtyard with mature trees and nice landscaping. New roof, and new carpet in the main floor living room. Buyer to verify all information.
Location
State MI
County Ottawa
Area Holland/Saugatuck - H
Direction US-31 to Felch, East on Felch to 120th, South on 120th to Condo.
Rooms
Basement Full
Interior
Interior Features Kitchen Island, Eat-in Kitchen
Heating Forced Air
Cooling Central Air
Fireplace false
Window Features Replacement,Window Treatments
Appliance Dryer, Washer, Dishwasher, Microwave, Oven, Range, Refrigerator
Exterior
Exterior Feature Porch(es), Deck(s)
Parking Features Attached
Garage Spaces 2.0
Utilities Available Phone Available, Storm Sewer, Public Water, Public Sewer, Natural Gas Available, Electricity Available, Cable Available, Broadband, Phone Connected, Natural Gas Connected, Cable Connected, High-Speed Internet
Amenities Available Pets Allowed
View Y/N No
Garage Yes
Building
Lot Description Cul-De-Sac
Story 1
Sewer Public Sewer
Water Public
Architectural Style Contemporary
Structure Type Vinyl Siding
New Construction No
Schools
School District West Ottawa
Others
HOA Fee Include Snow Removal,Lawn/Yard Care
Tax ID 70-16-16-487-005
Acceptable Financing Cash, Conventional
Listing Terms Cash, Conventional
Read Less
Want to know what your home might be worth? Contact us for a FREE valuation!

Our team is ready to help you sell your home for the highest possible price ASAP







