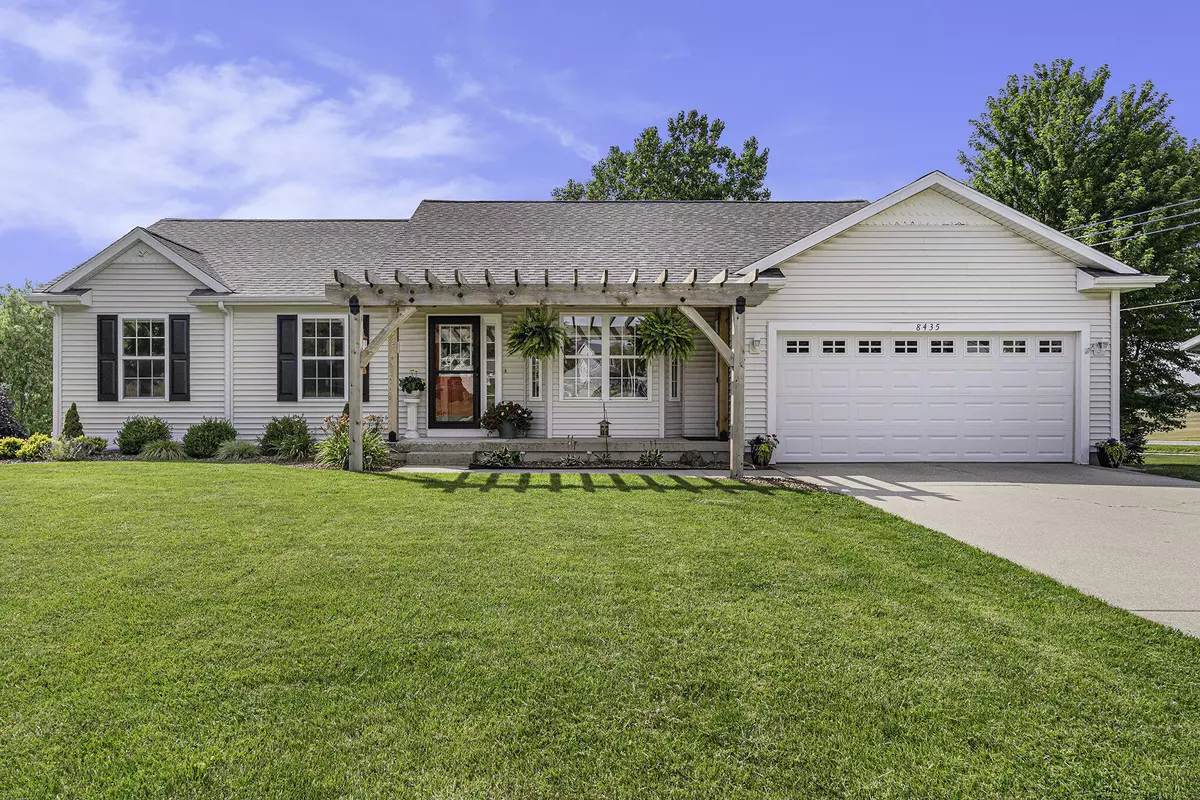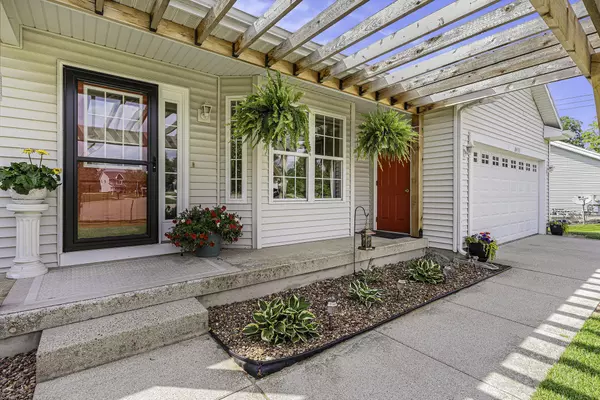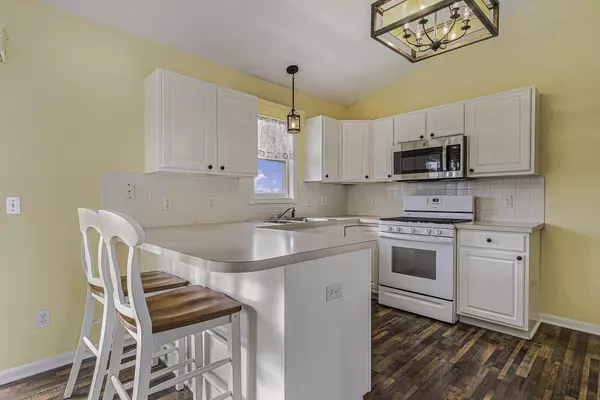$400,000
$399,900
For more information regarding the value of a property, please contact us for a free consultation.
8435 Eldora SW Drive Byron Center, MI 49315
4 Beds
3 Baths
1,392 SqFt
Key Details
Sold Price $400,000
Property Type Single Family Home
Sub Type Single Family Residence
Listing Status Sold
Purchase Type For Sale
Square Footage 1,392 sqft
Price per Sqft $287
Municipality Byron Twp
Subdivision Meadows West
MLS Listing ID 23025850
Sold Date 08/31/23
Style Ranch
Bedrooms 4
Full Baths 3
Originating Board Michigan Regional Information Center (MichRIC)
Year Built 1998
Annual Tax Amount $4,425
Tax Year 2023
Lot Size 1,873 Sqft
Acres 0.04
Lot Dimensions Irregular
Property Description
Welcome to this turn key, well maintained, 4 bedroom, 3 bath home located in the heart of Byron Center. Home features new roof, water heater, and HVAC system. Main level features kitchen with snack bar, eating area, main floor primary bed, 2 additional bedrooms,& laundry room. Lower level features Large recreation room, bedroom, office, and full bath with Jacuzzi tub. Enjoy relaxing on the pergola framed front porch or entertain friends and family on the recently professionally stained deck. Great location within minutes to Kent Trails, local restaurants, pubs, and Byron Center School. All information deemed reliable and not guaranteed. Buyer to verify all info.
Location
State MI
County Kent
Area Grand Rapids - G
Direction US-131 South from Grand Rapids to Exit 74 to 84th Street. Turn right on 84th Street heading West 3.43 miles to Eldora. Turn left on Eldora, home is 279 feet on the right.
Rooms
Basement Walk Out
Interior
Interior Features Ceiling Fans, Garage Door Opener, Eat-in Kitchen, Pantry
Heating Forced Air
Cooling Central Air
Fireplaces Number 1
Fireplaces Type Gas Log, Rec Room
Fireplace true
Window Features Screens,Insulated Windows
Appliance Dryer, Washer, Disposal, Dishwasher, Microwave, Range, Refrigerator
Exterior
Exterior Feature Other, Porch(es), Patio, Deck(s)
Parking Features Attached
Garage Spaces 2.0
Utilities Available Phone Available, Storm Sewer, Public Water, Public Sewer, Natural Gas Available, Electricity Available, Cable Available, Broadband, Phone Connected, Cable Connected, High-Speed Internet
View Y/N No
Street Surface Paved
Garage Yes
Building
Story 1
Sewer Public Sewer
Water Public
Architectural Style Ranch
Structure Type Stone,Vinyl Siding
New Construction No
Schools
School District Byron Center
Others
Tax ID 41-21-21-126-039
Acceptable Financing Cash, FHA, VA Loan, Conventional
Listing Terms Cash, FHA, VA Loan, Conventional
Read Less
Want to know what your home might be worth? Contact us for a FREE valuation!

Our team is ready to help you sell your home for the highest possible price ASAP






