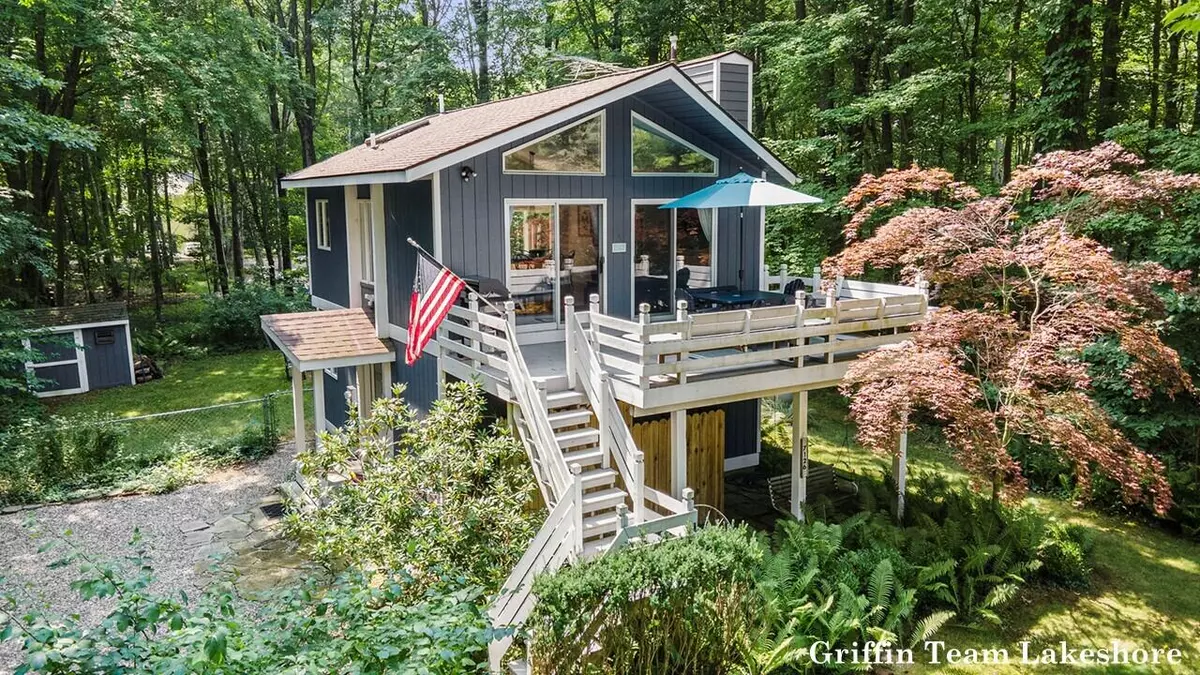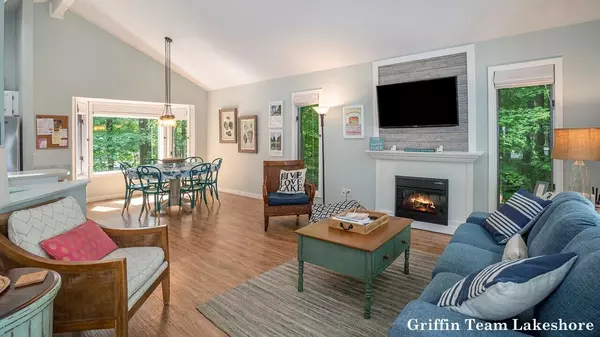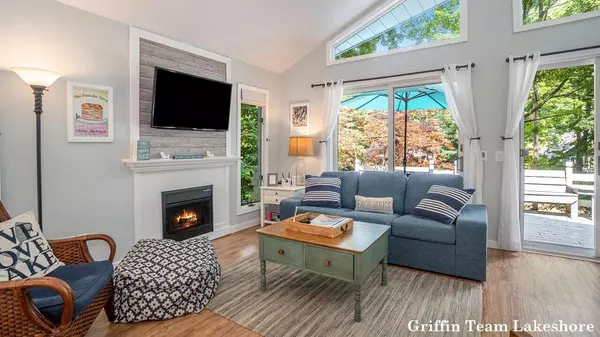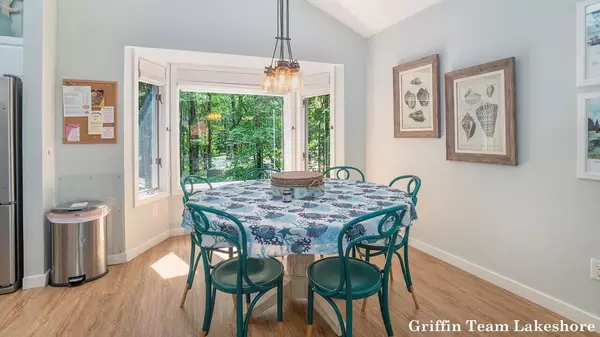$386,000
$370,000
4.3%For more information regarding the value of a property, please contact us for a free consultation.
7126 Ridgeway Street Fennville, MI 49408
2 Beds
2 Baths
1,100 SqFt
Key Details
Sold Price $386,000
Property Type Single Family Home
Sub Type Single Family Residence
Listing Status Sold
Purchase Type For Sale
Square Footage 1,100 sqft
Price per Sqft $350
Municipality Ganges Twp
MLS Listing ID 23031154
Sold Date 10/02/23
Style Cabin/Cottage
Bedrooms 2
Full Baths 1
Half Baths 1
HOA Fees $29/ann
HOA Y/N true
Originating Board Michigan Regional Information Center (MichRIC)
Year Built 1988
Annual Tax Amount $3,344
Tax Year 2023
Lot Size 0.413 Acres
Acres 0.41
Lot Dimensions 120x150
Property Description
This Cozy Cottage is nestled along the Lake Michigan Shore in a jewel of a neighborhood in Glenn. Large deck off of the living area is perfect for relaxing and listening to the sounds of the Big Lake. Firepit and chars, we got that!! Short distance to the private association access where you can enjoy a stroll along the miles of sandy shoreline, we got that! Fireplace for cool fall and winter evenings, we got that! This is a complete turn key home for yourself or use as a STR. both Saugatuck and South Haven are an easy car or bike ride away. Slow down and relax in every season in this extremely well maintained home. Your vacation or full time home awaits you!
Location
State MI
County Allegan
Area Holland/Saugatuck - H
Direction Blue Star Hwy to 114th Ave west to 71st nto Charles St right on Lou which turns into Ridgeway to address.
Rooms
Basement Crawl Space
Interior
Interior Features Ceiling Fans, Laminate Floor, LP Tank Owned, Water Softener/Rented, Eat-in Kitchen, Pantry
Heating Propane, Forced Air
Cooling Central Air
Fireplaces Number 1
Fireplaces Type Gas Log, Living
Fireplace true
Window Features Skylight(s), Screens, Insulated Windows, Window Treatments
Appliance Dryer, Washer, Dishwasher, Microwave, Range, Refrigerator
Exterior
Parking Features Aggregate, Driveway
Community Features Lake
Waterfront Description All Sports, Assoc Access
View Y/N No
Roof Type Composition
Street Surface Unimproved
Garage No
Building
Lot Description Wetland Area, Wooded
Story 2
Sewer Septic System
Water Well
Architectural Style Cabin/Cottage
New Construction No
Schools
School District Glenn
Others
HOA Fee Include Water
Tax ID 07-750-055-00
Acceptable Financing Cash, FHA, VA Loan, MSHDA, Conventional
Listing Terms Cash, FHA, VA Loan, MSHDA, Conventional
Read Less
Want to know what your home might be worth? Contact us for a FREE valuation!

Our team is ready to help you sell your home for the highest possible price ASAP






