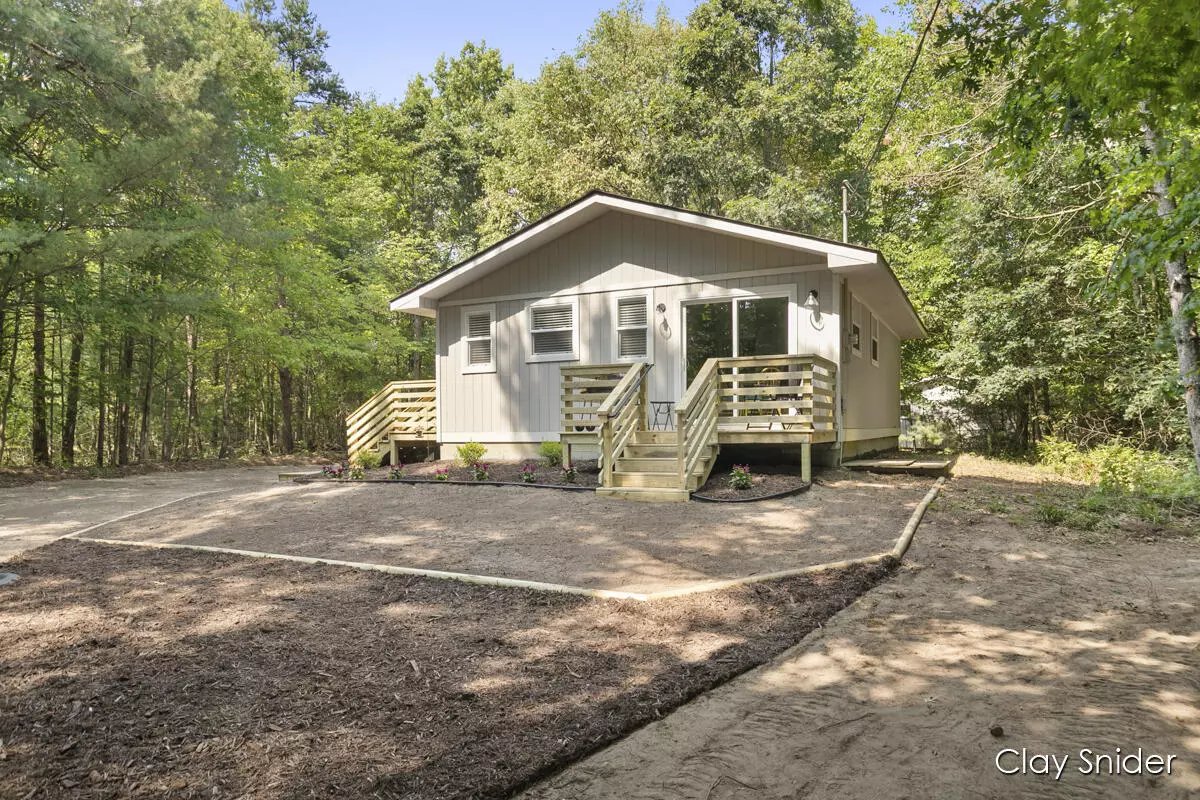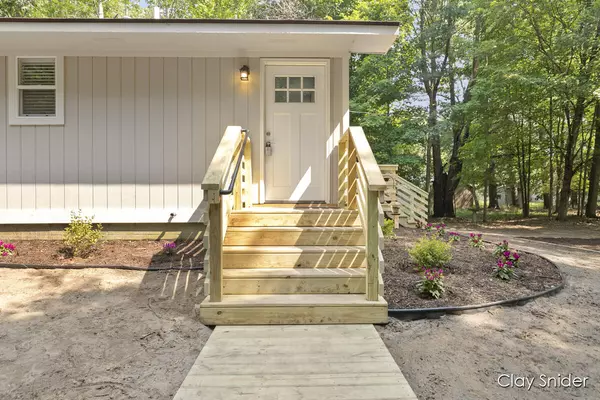$360,000
$379,000
5.0%For more information regarding the value of a property, please contact us for a free consultation.
15629 Croswell Street West Olive, MI 49460
2 Beds
1 Bath
720 SqFt
Key Details
Sold Price $360,000
Property Type Single Family Home
Sub Type Single Family Residence
Listing Status Sold
Purchase Type For Sale
Square Footage 720 sqft
Price per Sqft $500
Municipality Port Sheldon Twp
MLS Listing ID 23031721
Sold Date 10/16/23
Style Traditional
Bedrooms 2
Full Baths 1
Originating Board Michigan Regional Information Center (MichRIC)
Year Built 1988
Annual Tax Amount $961
Tax Year 2023
Lot Size 9.300 Acres
Acres 9.3
Lot Dimensions irr
Property Description
Do not miss this newly remodeled 1988 2 bed 1 bath ranch home on 9.3 acres with the possibility of 4 splits for the future. Tucked back off the road, this home offers the privacy you have been looking for. Remodeled from head to toe, inside and out. Includes new HVAC, plumbing, electrical, paint, flooring, cabinets and stainless steel appliances. Fresh landscaping and a new aggregate driveway round out the outside. New water heater, well pump, and roof were installed in 2021 making this a turn key home and ready for you to move in immediately and start enjoying your new country setting. Two large outbuildings make this property perfect for the aspiring hobby farmer or horse lover. The Hemlock Crossing walking path is right across the street giving you access to 239 acres of wilderness
Location
State MI
County Ottawa
Area Holland/Saugatuck - H
Direction From US 131, West on Croswell, first home on right after Bleeker St.
Rooms
Basement Crawl Space
Interior
Interior Features Laminate Floor, LP Tank Owned, Eat-in Kitchen
Heating Propane, Forced Air
Fireplace false
Window Features Replacement
Appliance Microwave, Range, Refrigerator
Exterior
Parking Features Aggregate, Driveway
Utilities Available Electricity Connected, Telephone Line
View Y/N No
Roof Type Composition
Garage No
Building
Story 1
Sewer Septic System
Water Well
Architectural Style Traditional
New Construction No
Schools
School District Grand Haven
Others
Tax ID 70-11-11-100-041
Acceptable Financing Cash, FHA, VA Loan, Conventional
Listing Terms Cash, FHA, VA Loan, Conventional
Read Less
Want to know what your home might be worth? Contact us for a FREE valuation!

Our team is ready to help you sell your home for the highest possible price ASAP







