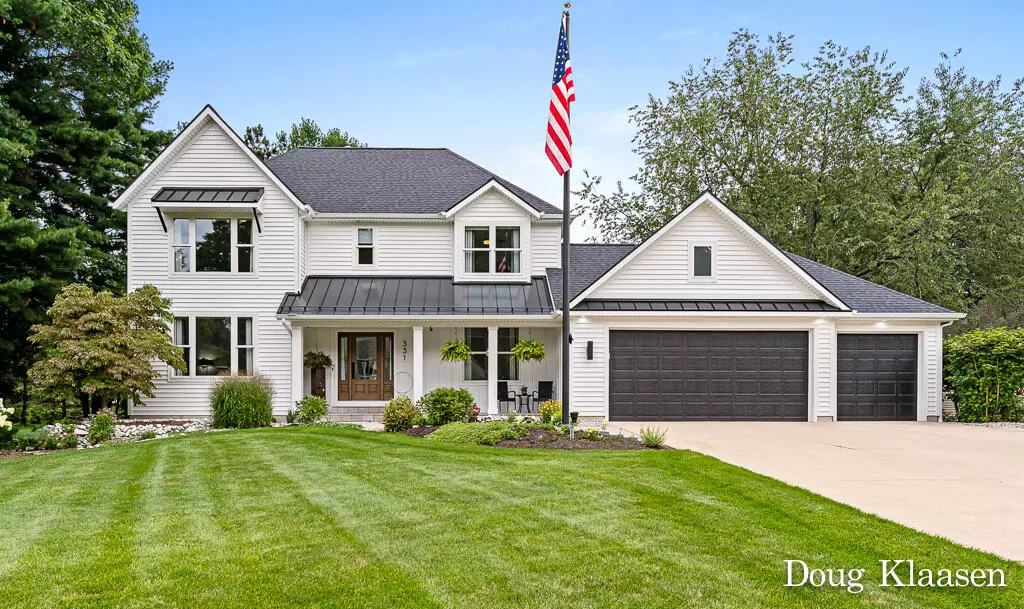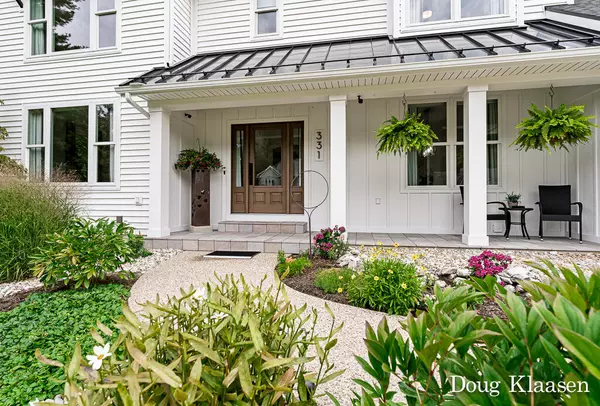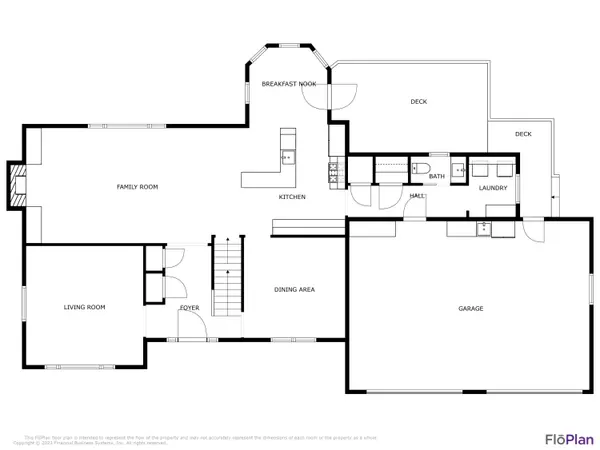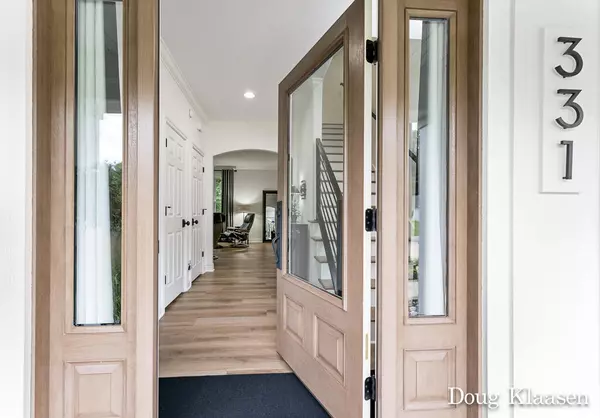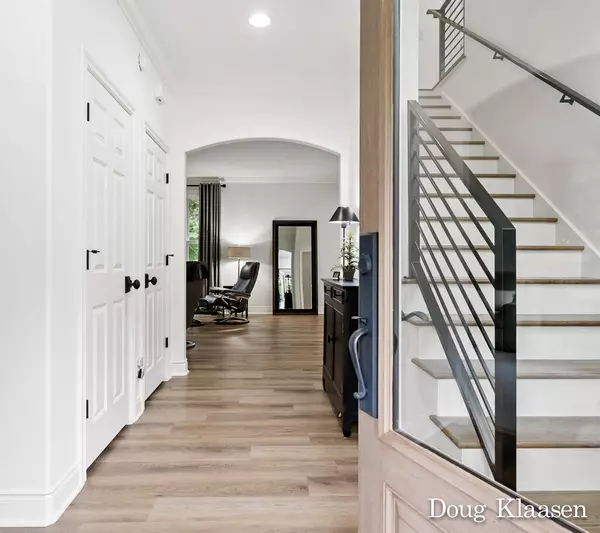$710,000
$725,000
2.1%For more information regarding the value of a property, please contact us for a free consultation.
331 TR Trail Holland, MI 49424
5 Beds
4 Baths
2,674 SqFt
Key Details
Sold Price $710,000
Property Type Other Types
Sub Type Single Family Residence
Listing Status Sold
Purchase Type For Sale
Square Footage 2,674 sqft
Price per Sqft $265
Municipality Park Twp
MLS Listing ID 23029989
Sold Date 10/24/23
Style Traditional
Bedrooms 5
Full Baths 3
Half Baths 1
HOA Fees $18/ann
HOA Y/N false
Year Built 2000
Annual Tax Amount $5,577
Tax Year 2023
Lot Size 0.353 Acres
Acres 0.35
Lot Dimensions 110 X 147
Property Description
This amazing home has been completely reimagined with a total interior and exterior design remodel. The quality and attention to detail is evident the minute you walk up to the front door. 5 bedrooms, 4 baths, open kitchen with massive center island, main level family room with beautiful gas fireplace, and the primary bedroom is fantastic and has an absolutely ''wow'' ensuite bath. The lower level provides additional living space with another family room / game room, the 5th bedroom, and plenty of storage. Outside, the exterior of the home and the landscaping are as stunning as the interior. Even the garage sparkles! And this location on a quite cul-de-sac is perfect, near all the beaches, parks, and bike paths. This one needs to be seen!
Location
State MI
County Ottawa
Area Holland/Saugatuck - H
Direction Lakewood Blvd west to 168th, north to Leisure Blvd, east to TR Trail.
Rooms
Basement Daylight, Full
Interior
Interior Features Ceiling Fan(s), Garage Door Opener, Humidifier, Kitchen Island, Pantry
Heating Forced Air
Cooling Central Air
Fireplaces Number 1
Fireplaces Type Family Room, Gas Log
Fireplace true
Window Features Replacement,Insulated Windows
Appliance Washer, Refrigerator, Range, Microwave, Dryer, Dishwasher
Exterior
Exterior Feature Porch(es), Deck(s)
Parking Features Attached
Garage Spaces 3.0
Utilities Available Phone Available, Natural Gas Available, Electricity Available, Cable Available, Natural Gas Connected, Cable Connected, Storm Sewer, Public Water, Public Sewer, Broadband
View Y/N No
Garage Yes
Building
Lot Description Cul-De-Sac
Story 2
Sewer Public Sewer
Water Public
Architectural Style Traditional
Structure Type Vinyl Siding
New Construction No
Schools
School District West Ottawa
Others
HOA Fee Include None
Tax ID 701522116034
Acceptable Financing Cash, Conventional
Listing Terms Cash, Conventional
Read Less
Want to know what your home might be worth? Contact us for a FREE valuation!

Our team is ready to help you sell your home for the highest possible price ASAP


