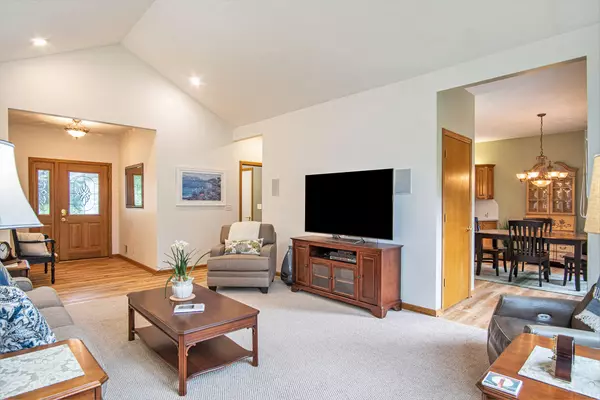$450,000
$450,000
For more information regarding the value of a property, please contact us for a free consultation.
1116 Jill Louise Court Holland, MI 49424
3 Beds
3 Baths
1,616 SqFt
Key Details
Sold Price $450,000
Property Type Single Family Home
Sub Type Single Family Residence
Listing Status Sold
Purchase Type For Sale
Square Footage 1,616 sqft
Price per Sqft $278
Municipality Park Twp
MLS Listing ID 23133817
Sold Date 10/26/23
Style Ranch
Bedrooms 3
Full Baths 2
Half Baths 1
Year Built 1999
Annual Tax Amount $3,778
Tax Year 2023
Lot Size 0.349 Acres
Acres 0.35
Lot Dimensions 100x152
Property Description
There is a lot to offer with this custom built ranch home. It is situated on a quiet cul-de-sac conveniently located on Hollands Northside. Inside you will notice it has been freshly painted along with new luxury vinyl plank flooring. The cathedral ceilings along with the amount of windows provides for amazing views to the private backyard. There is plenty of flexible living and storage space. Outside you will appreciate a third stall garage and an extra parking pad. For outside comfort there is a large patio and deck to enjoy the natural surrounding. As an extra bonus is a 12x16 upgraded storage shed.
Location
State MI
County Ottawa
Area Holland/Saugatuck - H
Direction Lakewood Blvd to 152nd Ave. North on 152nd Ave to Jill Louise Ct. East to address
Rooms
Other Rooms Shed(s)
Basement Full
Interior
Interior Features Garage Door Opener, Humidifier, Laminate Floor, Kitchen Island
Heating Forced Air
Cooling Central Air
Fireplaces Number 1
Fireplaces Type Family Room, Gas Log
Fireplace true
Window Features Insulated Windows,Window Treatments
Appliance Refrigerator, Range, Microwave, Disposal, Dishwasher
Exterior
Exterior Feature Patio, Deck(s)
Parking Features Attached
Garage Spaces 3.0
Utilities Available Phone Connected, Natural Gas Connected, Cable Connected
View Y/N No
Street Surface Paved
Garage Yes
Building
Lot Description Wooded, Cul-De-Sac
Story 1
Sewer Public Sewer
Water Public
Architectural Style Ranch
Structure Type Vinyl Siding
New Construction No
Schools
School District West Ottawa
Others
Tax ID 701524118009
Acceptable Financing Cash, Conventional
Listing Terms Cash, Conventional
Read Less
Want to know what your home might be worth? Contact us for a FREE valuation!

Our team is ready to help you sell your home for the highest possible price ASAP







