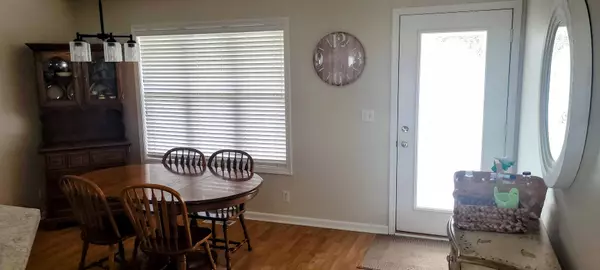$294,200
$299,900
1.9%For more information regarding the value of a property, please contact us for a free consultation.
14504 Twin Oaks Street #38 Holland, MI 49424
3 Beds
2 Baths
2,055 SqFt
Key Details
Sold Price $294,200
Property Type Condo
Sub Type Condominium
Listing Status Sold
Purchase Type For Sale
Square Footage 2,055 sqft
Price per Sqft $143
Municipality Park Twp
MLS Listing ID 23136682
Sold Date 11/06/23
Style Ranch
Bedrooms 3
Full Baths 2
HOA Fees $145/mo
HOA Y/N true
Originating Board Michigan Regional Information Center (MichRIC)
Year Built 1999
Annual Tax Amount $2,364
Tax Year 2023
Property Description
Great Northside walkout condominium with vaulted ceilings, fireplace, large kitchen and eating area. Huge bedroom on the main floor and 2 more bedrooms and a family room and bath in the lower walkout level Sit on your large deck with steps to the private rear yard with horses occasionally running by in the wooded pasture behind. This end unit is very cheery with loads of light through the windows and white painted woodwork.
Location
State MI
County Ottawa
Area Holland/Saugatuck - H
Direction Butternut North to 144th then North to Twin Oaks street and west to addrerss.
Rooms
Other Rooms High-Speed Internet
Basement Walk Out, Full
Interior
Interior Features Ceiling Fans, Garage Door Opener, Laminate Floor, Kitchen Island, Eat-in Kitchen, Pantry
Heating Forced Air, Natural Gas
Cooling Central Air
Fireplaces Number 1
Fireplaces Type Gas Log, Living
Fireplace true
Window Features Screens,Insulated Windows
Appliance Dryer, Washer, Disposal, Dishwasher, Microwave, Oven, Range, Refrigerator
Exterior
Parking Features Attached, Concrete, Driveway, Paved
Garage Spaces 2.0
Utilities Available Electricity Connected, Natural Gas Connected, Cable Connected, Public Water, Public Sewer, Broadband
View Y/N No
Roof Type Composition
Street Surface Paved
Garage Yes
Building
Story 1
Sewer Public Sewer
Water Public
Architectural Style Ranch
New Construction No
Schools
School District West Ottawa
Others
HOA Fee Include Snow Removal,Lawn/Yard Care
Tax ID 701512445043
Acceptable Financing Cash, Conventional
Listing Terms Cash, Conventional
Read Less
Want to know what your home might be worth? Contact us for a FREE valuation!

Our team is ready to help you sell your home for the highest possible price ASAP






