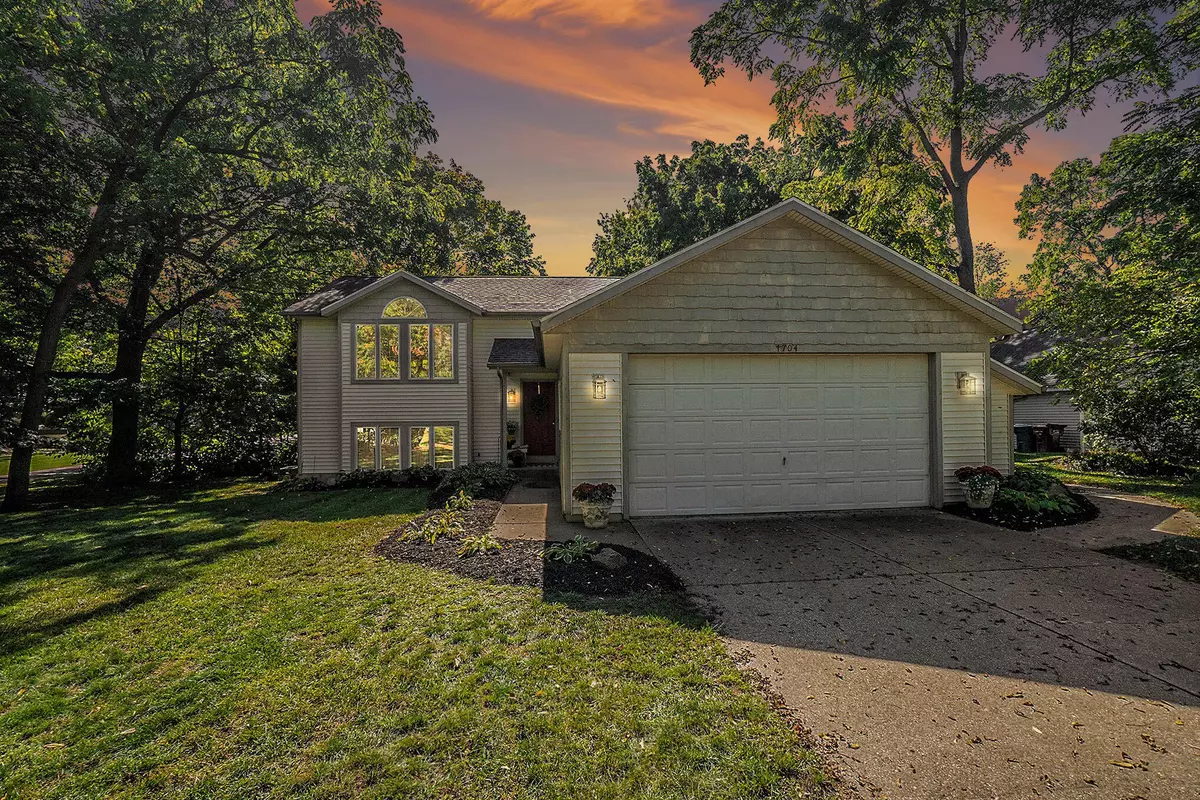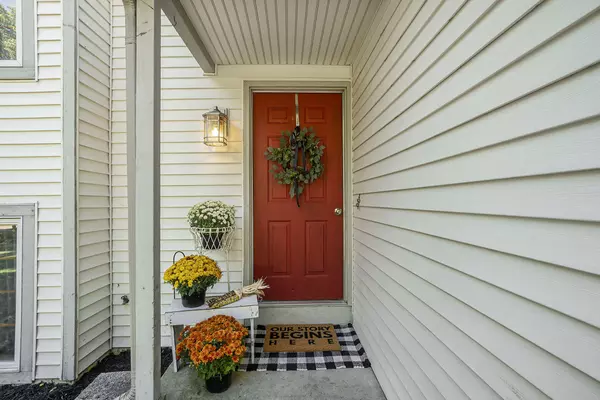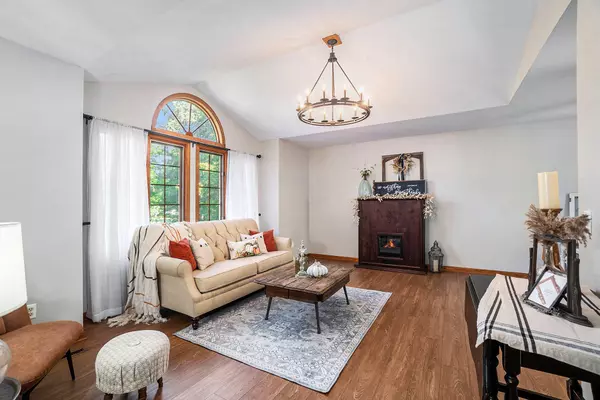$385,000
$415,000
7.2%For more information regarding the value of a property, please contact us for a free consultation.
1704 Summit Street Holland, MI 49423
4 Beds
2 Baths
2,151 SqFt
Key Details
Sold Price $385,000
Property Type Single Family Home
Sub Type Single Family Residence
Listing Status Sold
Purchase Type For Sale
Square Footage 2,151 sqft
Price per Sqft $178
Municipality Park Twp
MLS Listing ID 23137061
Sold Date 11/15/23
Style Bi-Level
Bedrooms 4
Full Baths 2
Originating Board Michigan Regional Information Center (MichRIC)
Year Built 1992
Annual Tax Amount $2,496
Tax Year 2023
Lot Size 0.316 Acres
Acres 0.32
Lot Dimensions 105 X 132
Property Description
Location, location. Come see what this beautifully updated 4 bedroom 2 bath home has to offer. Main floor features living room with vaulted ceiling, updated kitchen, wood floors, dining room with sliders to deck, Master bedroom with access to full bath and a second bedroom. Lower level has 3 and 4th bedrooms, full bath, laundry, a family room, rec room, possible 5th bedroom and a walkout to backyard with in-ground pool. Close to Lake Macatawa and less than 2 miles from the beach! Enjoy country drive to Saugatuck, Laketown Beach, Felt Mansion and Saugatuck Dunes. Also, a recently remodeled and ADA compliant South Shore Landing Kayak/Boat Launch is just a few hundred feet away. Schedule your showing today!
Location
State MI
County Ottawa
Area Holland/Saugatuck - H
Direction S Shore to Harrington South
Rooms
Basement Walk Out
Interior
Interior Features Garage Door Opener, Wood Floor, Kitchen Island, Eat-in Kitchen, Pantry
Heating Forced Air, Natural Gas
Cooling Central Air
Fireplace false
Appliance Dryer, Washer, Disposal, Dishwasher, Microwave, Oven, Range, Refrigerator
Exterior
Exterior Feature Fenced Back, Patio, Deck(s)
Parking Features Attached, Paved
Garage Spaces 2.0
Pool Outdoor/Inground
Utilities Available Public Water Available, Natural Gas Available, Electric Available, Cable Available, Natural Gas Connected, Cable Connected
View Y/N No
Street Surface Paved
Garage Yes
Building
Story 2
Sewer Septic System
Water Public
Architectural Style Bi-Level
Structure Type Vinyl Siding
New Construction No
Schools
School District Holland
Others
Tax ID 70-15-34-430-016
Acceptable Financing Cash, Conventional
Listing Terms Cash, Conventional
Read Less
Want to know what your home might be worth? Contact us for a FREE valuation!

Our team is ready to help you sell your home for the highest possible price ASAP







