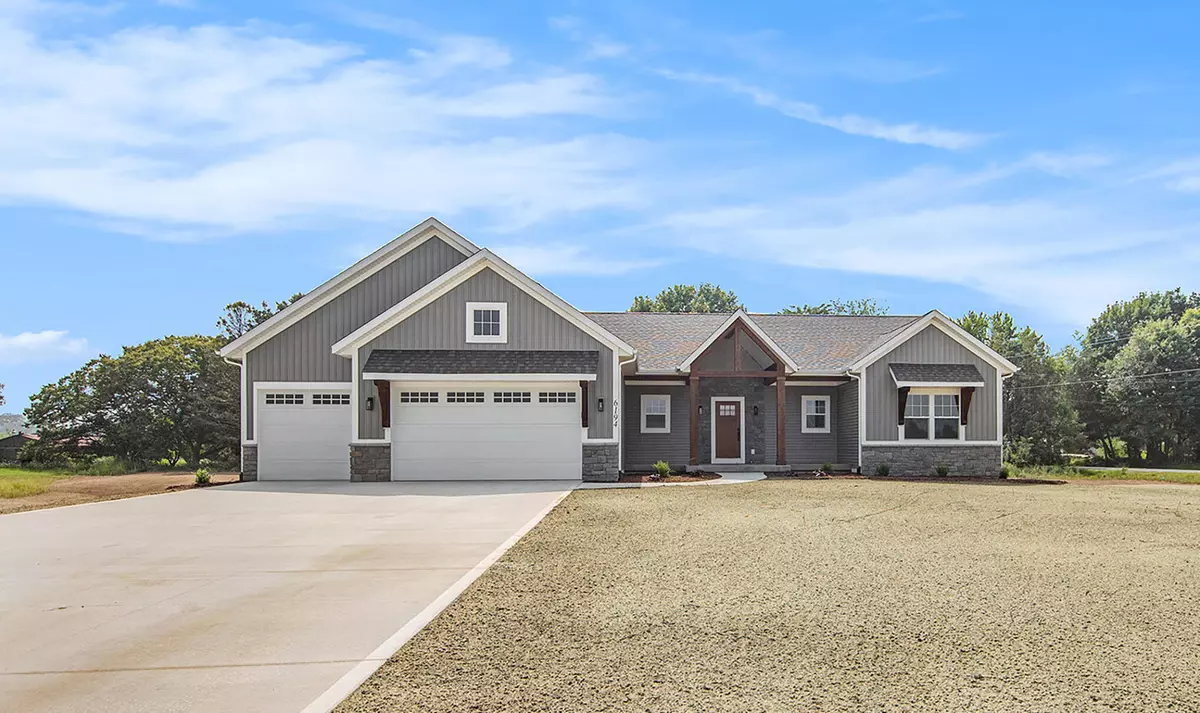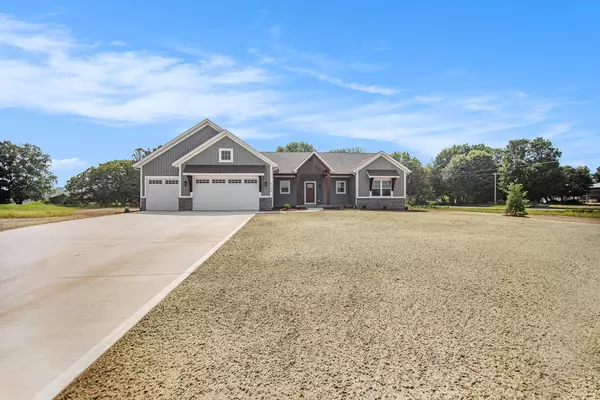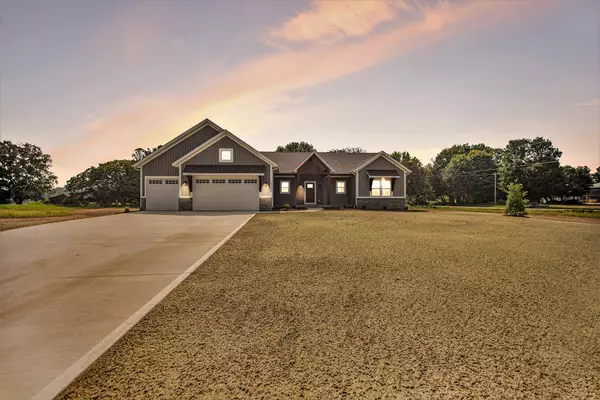$760,000
$799,000
4.9%For more information regarding the value of a property, please contact us for a free consultation.
6194 Fennview Drive Fennville, MI 49408
4 Beds
4 Baths
3,419 SqFt
Key Details
Sold Price $760,000
Property Type Single Family Home
Sub Type Single Family Residence
Listing Status Sold
Purchase Type For Sale
Square Footage 3,419 sqft
Price per Sqft $222
Municipality Ganges Twp
MLS Listing ID 23031418
Sold Date 12/15/23
Style Craftsman
Bedrooms 4
Full Baths 3
Half Baths 1
Originating Board Michigan Regional Information Center (MichRIC)
Year Built 2023
Tax Year 2023
Lot Size 2.270 Acres
Acres 2.27
Lot Dimensions 330'x300'x330'x300'
Property Description
This spectacular new construction home nestled on 2.27 acres has it all, including a fantastic location! Just a short 10 minute drive to the lakeshore and only minutes to 3 local wineries! This home was carefully designed to provide a functional layout for everyday living, while also delivering the space and features essential for comfortable entertaining. The open concept main level is adorned with tall ceilings, beautiful finishes, and large windows providing an abundance of natural light in nearly every room, including the spacious primary ensuite. The daylight lower level is equally as impressive, featuring a large family room with custom wet bar, 2 additional bedrooms and a full bath, plus a large bonus room perfect for a home theatre, gym, playroom or office.
Location
State MI
County Allegan
Area Holland/Saugatuck - H
Direction Located off 62nd Street, between 120th and 122nd Avenue. Google Coordinates: 42.574029, -86.150856
Rooms
Basement Daylight
Interior
Interior Features Garage Door Opener, Wet Bar, Kitchen Island, Pantry
Heating Propane, Forced Air
Cooling Central Air
Fireplaces Number 1
Fireplaces Type Family
Fireplace true
Window Features Screens,Low Emissivity Windows
Appliance Disposal, Dishwasher, Range, Refrigerator
Exterior
Exterior Feature Deck(s)
Parking Features Attached, Concrete, Driveway
Garage Spaces 3.0
Utilities Available Electric Available, High-Speed Internet Connected
View Y/N No
Garage Yes
Building
Story 1
Sewer Septic System
Water Well
Architectural Style Craftsman
Structure Type Vinyl Siding,Stone
New Construction Yes
Schools
School District Fennville
Others
Tax ID 07-012-019-50 PT D
Acceptable Financing Cash, FHA, VA Loan, Conventional
Listing Terms Cash, FHA, VA Loan, Conventional
Read Less
Want to know what your home might be worth? Contact us for a FREE valuation!

Our team is ready to help you sell your home for the highest possible price ASAP





