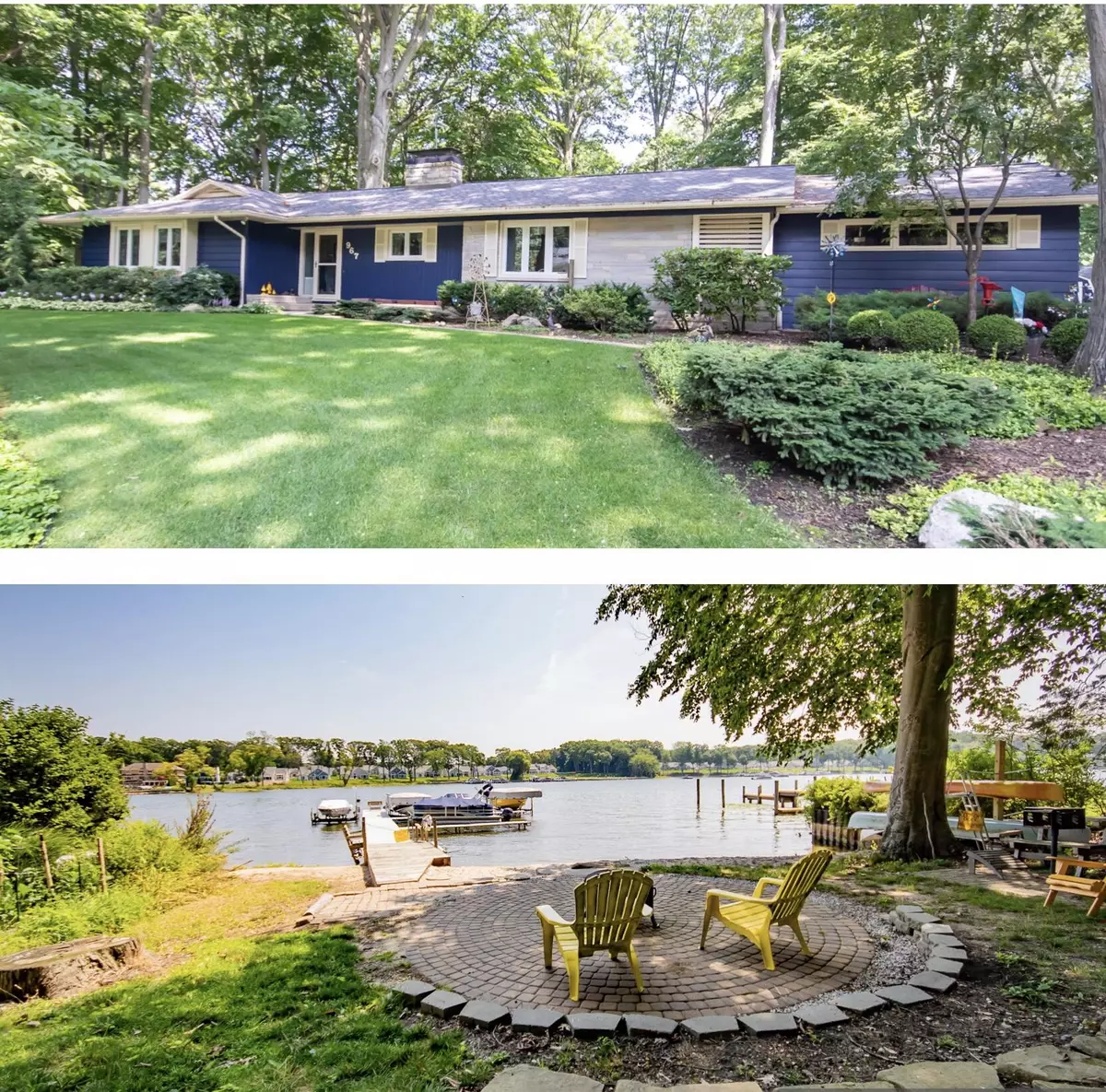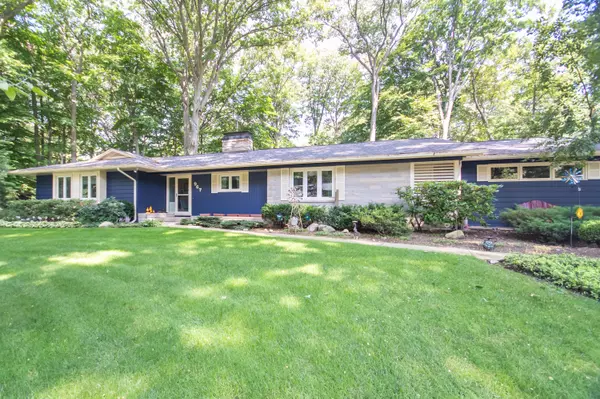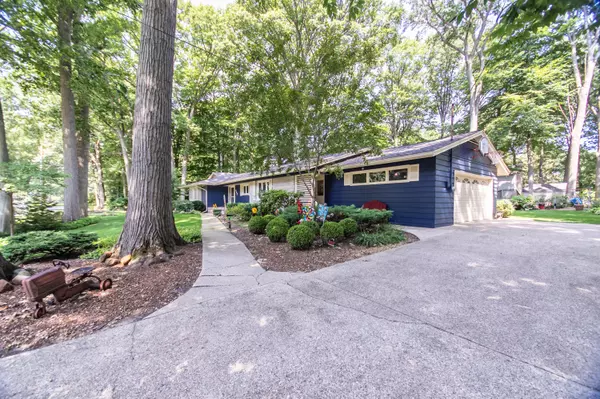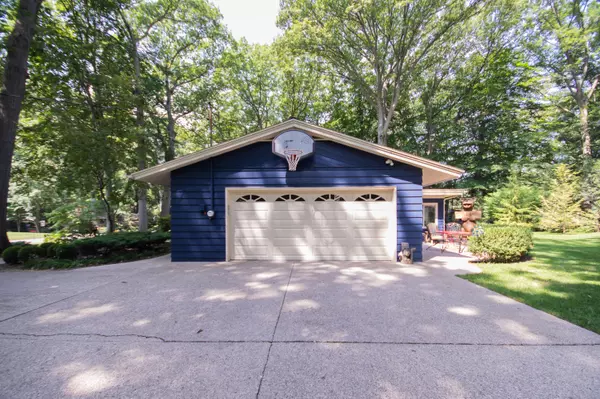$375,000
$425,000
11.8%For more information regarding the value of a property, please contact us for a free consultation.
967 N Baywood Drive Holland, MI 49424
4 Beds
3 Baths
3,079 SqFt
Key Details
Sold Price $375,000
Property Type Single Family Home
Sub Type Single Family Residence
Listing Status Sold
Purchase Type For Sale
Square Footage 3,079 sqft
Price per Sqft $121
Municipality Park Twp
MLS Listing ID 23030408
Sold Date 12/20/23
Style Ranch
Bedrooms 4
Full Baths 2
Half Baths 1
HOA Fees $3/ann
HOA Y/N true
Originating Board Michigan Regional Information Center (MichRIC)
Year Built 1964
Annual Tax Amount $4,532
Tax Year 2023
Lot Size 0.465 Acres
Acres 0.47
Lot Dimensions 150 x 135.26 x 150 x 135.33
Property Description
Welcome home to this sprawling ranch home situated on a half acre lot with association deeded lake access to Lake Macatawa. Association access gives you the potential to keep a boat at one of the docks, kayaks or canoes on the beach or enjoy a waterside bonfire! This home is part of the Baywoodlands Association near Waukazoo Woods. This sprawling ranch features recently updated kitchen that stretches across the front of the house, with a breakfast nook plus counter seating. Turn the corner to find a combined dinning room and living room complete with fireplace. From here you can venture the venture to the large 3 season room or the cozy outdoor patio. The main floor is also home to 3 bedrooms, large full bath, a half bath and laundry room. On the lower level you will find a living area with the second fireplace, kitchenette, room for activities, the 4th bedroom and another full bath along with office/project space and ample storage. New roof in 2022. Schedule your tour today before this unique home opportunity is gone! Showings to begin Friday, 8/18/23. with the second fireplace, kitchenette, room for activities, the 4th bedroom and another full bath along with office/project space and ample storage. New roof in 2022. Schedule your tour today before this unique home opportunity is gone! Showings to begin Friday, 8/18/23.
Location
State MI
County Ottawa
Area Holland/Saugatuck - H
Direction Ottawa Beach Rd. West to Oakwood. South on Oakwood to N. Baywood, East to address
Body of Water Lake Macatawa
Rooms
Other Rooms Shed(s)
Basement Daylight, Full
Interior
Interior Features Eat-in Kitchen
Heating Forced Air, Natural Gas
Cooling Central Air
Fireplaces Number 2
Fireplaces Type Rec Room, Family
Fireplace true
Window Features Garden Window(s)
Appliance Dishwasher, Microwave, Range, Refrigerator
Exterior
Exterior Feature Patio, 3 Season Room
Parking Features Attached, Paved
Garage Spaces 2.0
Community Features Lake
Utilities Available Storm Sewer Available, Natural Gas Available, Electric Available, Cable Available, Broadband Available, Phone Connected, Natural Gas Connected, Cable Connected
Waterfront Description All Sports,Deeded Access,Dock,Shared Frontage
View Y/N No
Street Surface Paved
Garage Yes
Building
Lot Description Wooded
Story 1
Sewer Public Sewer
Water Public
Architectural Style Ranch
Structure Type Wood Siding,Brick
New Construction No
Schools
School District West Ottawa
Others
Tax ID 70-15-25-176-005
Acceptable Financing Cash, FHA, VA Loan, Conventional
Listing Terms Cash, FHA, VA Loan, Conventional
Read Less
Want to know what your home might be worth? Contact us for a FREE valuation!

Our team is ready to help you sell your home for the highest possible price ASAP







