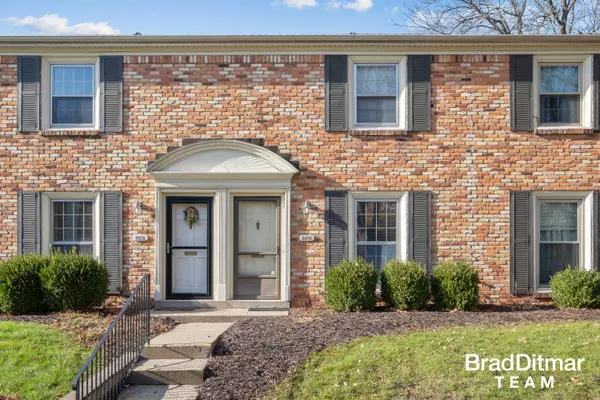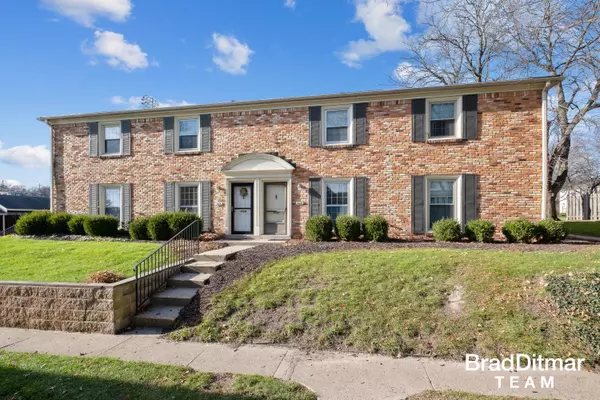$200,000
$175,000
14.3%For more information regarding the value of a property, please contact us for a free consultation.
2478 Village SE Drive Grand Rapids, MI 49506
2 Beds
2 Baths
884 SqFt
Key Details
Sold Price $200,000
Property Type Condo
Sub Type Condominium
Listing Status Sold
Purchase Type For Sale
Square Footage 884 sqft
Price per Sqft $226
Municipality City of Grand Rapids
MLS Listing ID 23142577
Sold Date 12/08/23
Style Traditional
Bedrooms 2
Full Baths 1
Half Baths 1
HOA Fees $265/mo
HOA Y/N true
Originating Board Michigan Regional Information Center (MichRIC)
Year Built 1967
Annual Tax Amount $1,149
Tax Year 2023
Property Description
Georgetown Condos! The best kept secret in Grand Rapids. This townhome style condo is available for someone to make it their own. Vacant and immediately available, come join this wonderful community of homeowners. No rentals allowed. This condo offers a main floor living room, half bathroom, in unit laundry, kitchen with eating area/snack bar with sliders to a fenced in rear patio. Upstairs are two bedrooms with ample closet space and a full bathroom. There are hardwoods under stair carpet and bedroom carpet. HOA fees include repair or replacement of mechanicals. There is an outdoor inground pool with kiddie pool and bathrooms. Additional storage may be available, along with a carport for a nominal fee.
Location
State MI
County Kent
Area Grand Rapids - G
Direction West on Okemos from Breton Rd., west on Village Dr. Condo development is on your right/north side of Village Dr. Take 3rd drive on right and follow to address. Building runs perpendicular to drive, so address is not seen. It will be the fourth building on your right.
Rooms
Basement Other, Slab
Interior
Interior Features Wood Floor, Eat-in Kitchen
Heating Forced Air
Cooling Central Air
Fireplace false
Window Features Replacement,Insulated Windows
Appliance Dryer, Washer, Range, Refrigerator
Laundry In Unit, Main Level
Exterior
Exterior Feature Fenced Back, Patio
Pool Outdoor/Inground
Amenities Available Laundry, Pets Allowed, Club House, Storage, Pool
View Y/N No
Street Surface Paved
Garage No
Building
Lot Description Level, Sidewalk
Story 2
Sewer Public Sewer
Water Public
Architectural Style Traditional
Structure Type Brick,Concrete
New Construction No
Schools
School District Grand Rapids
Others
HOA Fee Include Water,Trash,Snow Removal,Sewer,Lawn/Yard Care
Tax ID 41-18-09-330-075
Acceptable Financing Cash, Conventional
Listing Terms Cash, Conventional
Read Less
Want to know what your home might be worth? Contact us for a FREE valuation!

Our team is ready to help you sell your home for the highest possible price ASAP







