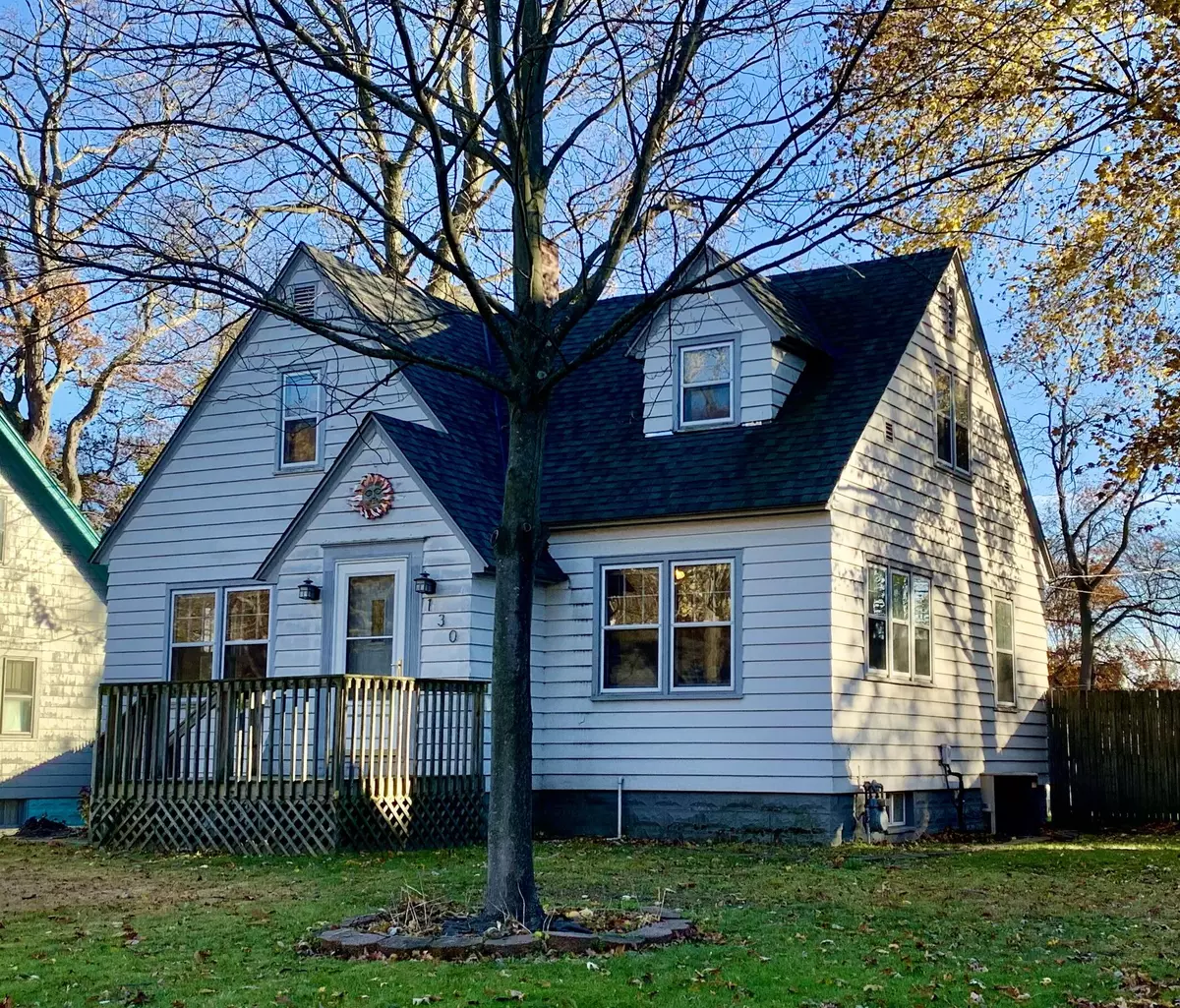$260,000
$275,000
5.5%For more information regarding the value of a property, please contact us for a free consultation.
130 VanderVeen Avenue Holland, MI 49424
3 Beds
2 Baths
1,374 SqFt
Key Details
Sold Price $260,000
Property Type Single Family Home
Sub Type Single Family Residence
Listing Status Sold
Purchase Type For Sale
Square Footage 1,374 sqft
Price per Sqft $189
Municipality Holland Twp
MLS Listing ID 23141753
Sold Date 01/03/24
Style Cape Cod
Bedrooms 3
Full Baths 1
Half Baths 1
Originating Board Michigan Regional Information Center (MichRIC)
Year Built 1939
Annual Tax Amount $1,592
Tax Year 2023
Lot Size 0.274 Acres
Acres 0.27
Lot Dimensions 60' x 200'
Property Description
This ADORABLE Cape Cod is a must see! Centrally located on Holland's north side, it is close to schools, shops, restaurants, groceries, gas - whatever you might need. This house is on a lovely, quiet street, close to bike paths that will take you right to Lake Michigan. The house has original wood trim/moulding, some original wood flooring, and some laminate (with original wood floors underneath). The 2-stall garage is extended in length (21' x 40') and large enough for 4 cars or a workshop, and it also has an attic for additional storage space. There is a large, fenced-in back yard. The basement is roomy and clean with lots of extra space. This house is very cozy, comfortable, and full of character. AND, Seller will give buyer(s) a $5000 credit at closing! OFFERS DUE 11/28 at 3:00 p.m.
Location
State MI
County Ottawa
Area Holland/Saugatuck - H
Direction From N. River Ave., east on VanderVeen.
Rooms
Basement Michigan Basement
Interior
Interior Features Ceiling Fans, Garage Door Opener, Laminate Floor, Wood Floor
Heating Forced Air, Natural Gas
Cooling Central Air
Fireplace false
Window Features Window Treatments
Appliance Dryer, Washer, Dishwasher, Freezer, Oven, Range, Refrigerator
Laundry In Basement
Exterior
Exterior Feature Fenced Back, Deck(s)
Parking Features Concrete, Driveway
Garage Spaces 4.0
Utilities Available Natural Gas Connected, Cable Connected
View Y/N No
Garage Yes
Building
Story 2
Sewer Public Sewer
Water Public
Architectural Style Cape Cod
Structure Type Wood Siding
New Construction No
Schools
School District West Ottawa
Others
Tax ID 70-16-20-179-007
Acceptable Financing Cash, Conventional
Listing Terms Cash, Conventional
Read Less
Want to know what your home might be worth? Contact us for a FREE valuation!

Our team is ready to help you sell your home for the highest possible price ASAP






