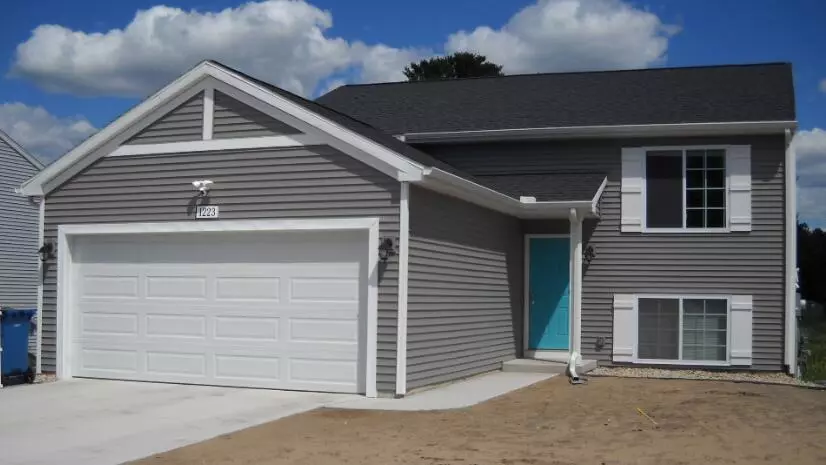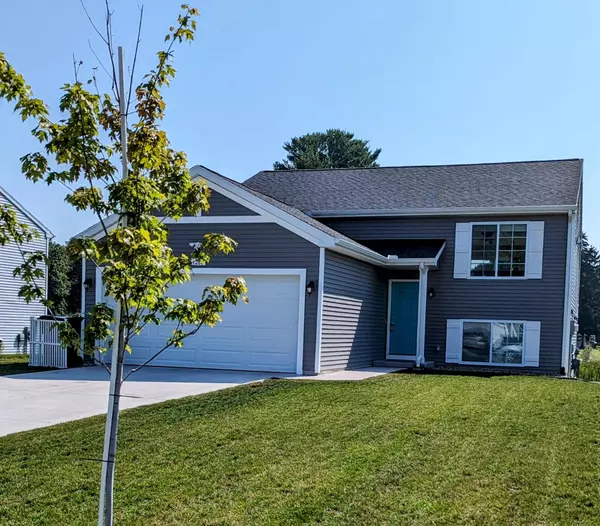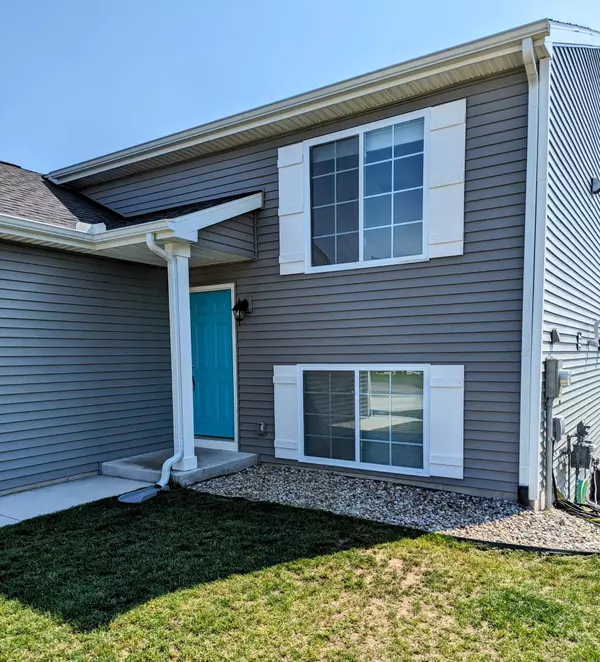$340,000
$350,000
2.9%For more information regarding the value of a property, please contact us for a free consultation.
1223 Jayberry Drive Holland, MI 49424
3 Beds
3 Baths
1,120 SqFt
Key Details
Sold Price $340,000
Property Type Single Family Home
Sub Type Single Family Residence
Listing Status Sold
Purchase Type For Sale
Square Footage 1,120 sqft
Price per Sqft $303
Municipality Holland Twp
MLS Listing ID 23028351
Sold Date 01/19/24
Style Bi-Level
Bedrooms 3
Full Baths 2
Half Baths 1
Originating Board Michigan Regional Information Center (MichRIC)
Year Built 2021
Annual Tax Amount $2,615
Tax Year 2023
Lot Size 0.292 Acres
Acres 0.29
Lot Dimensions 64x218x64x220
Property Description
Welcome home to this ranch home in the Bluejay Crossings Community. This split level home boasts features including: energy efficiency, vaulted ceiling, attached 2-car garage, breakfast bar, WP gas appliances, upgrade exterior vent for range hood, humidifier, slider door, powder bathroom, great room, and covered front entry. Newly added deck and drywalled garage, and home air purifier. HOA quarterly fee: $125
Location
State MI
County Ottawa
Area Holland/Saugatuck - H
Direction Once in Holland, take US-31 to Riley St. WB on Riley St. approx. 1.25 miles to 136th St. NB on 136th St. approx. 1/2 mile to Greenly St. Proceed EB on Greenly Street approx. 500' to Jayberry Drive on Left (North).
Rooms
Basement Full
Interior
Interior Features Humidifier
Heating Forced Air, Electric
Cooling Central Air
Fireplace false
Window Features Screens,Low Emissivity Windows,Insulated Windows
Laundry Lower Level, None
Exterior
Parking Features Attached
Garage Spaces 2.0
View Y/N No
Garage Yes
Building
Story 1
Sewer Public Sewer
Water Public
Architectural Style Bi-Level
Structure Type Vinyl Siding
New Construction No
Schools
School District West Ottawa
Others
Tax ID 701608163015
Acceptable Financing Cash, FHA, MSHDA, Conventional
Listing Terms Cash, FHA, MSHDA, Conventional
Read Less
Want to know what your home might be worth? Contact us for a FREE valuation!

Our team is ready to help you sell your home for the highest possible price ASAP







