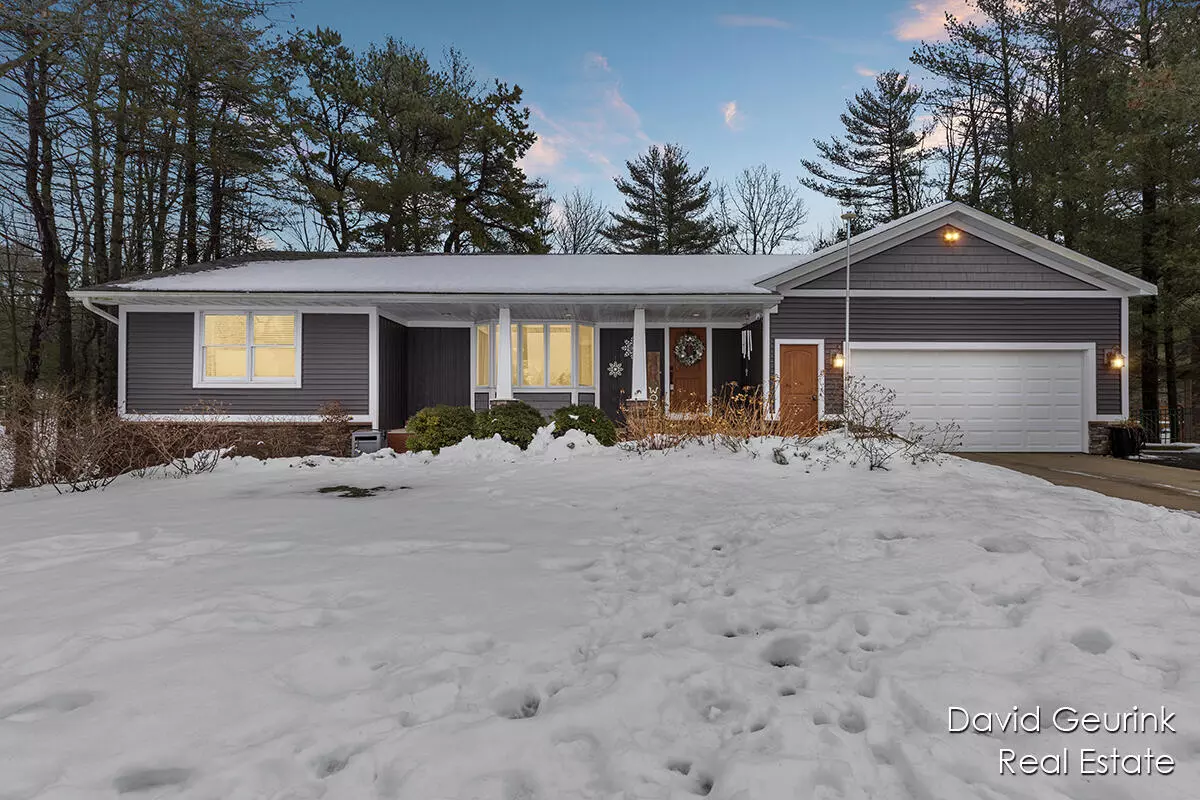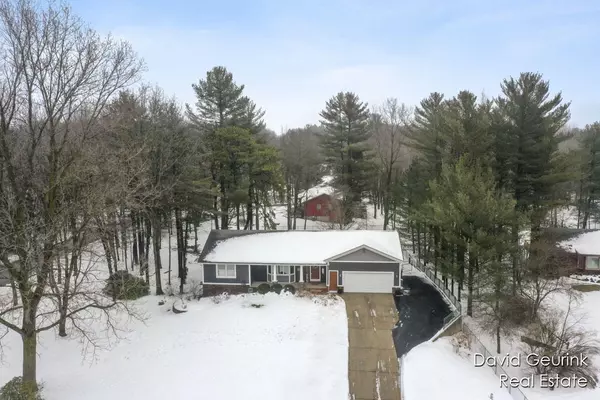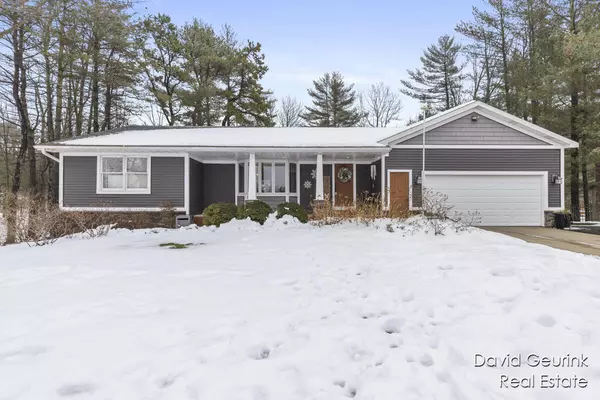$424,900
$424,900
For more information regarding the value of a property, please contact us for a free consultation.
4628 N 160th Avenue Holland, MI 49424
4 Beds
3 Baths
1,324 SqFt
Key Details
Sold Price $424,900
Property Type Single Family Home
Sub Type Single Family Residence
Listing Status Sold
Purchase Type For Sale
Square Footage 1,324 sqft
Price per Sqft $320
Municipality Park Twp
MLS Listing ID 24004797
Sold Date 03/07/24
Style Ranch
Bedrooms 4
Full Baths 2
Half Baths 1
Originating Board Michigan Regional Information Center (MichRIC)
Year Built 1987
Annual Tax Amount $2,788
Tax Year 2023
Lot Size 0.620 Acres
Acres 0.62
Lot Dimensions 138.19x193.52x137.51x200
Property Description
This is your chance to own this gorgeous 4 bedroom and 2.5 bath home located on Holland's Northside. This home has been owned by one owner since built and fantastic! The home features an updated kitchen with stainless appliances including a double over on the range, 2 bedrooms on the main floor, which includes the primary bedroom, 1.5 baths, a nice living room area, wood floors, and a main floor laundry room. Downstairs features a walk-out egress, 2 bedrooms, 1 full bath and has a full wet bar area in the family room space. The space is also large enough for a pool table if desired. Outside the home is a driveway extends to a 12 x 16 barn which features a cover porch and power to it, there's also a large deck off the back of the kitchen area which would make for a great entertaining or relaxing area, fenced in back yard and large trees. The garage is insulated and has a Wi-Fi connected opener, there is hot and cold water sink in the garage, as well as a 240-volt electric system in the garage dedicated for an electric car charger or other use. The home features outside trim made of Trex and this includes the covered front porch. The landscaping is serviced by underground sprinkling in a portion of the property which is connected via a Wi-Fi controller. This is a must-see home and will not last long. Schedule for your private showing today! The buyer is to verify all information as square footage is estimated at a lower level. Listing Agent & Seller make no warranty, expressed or implied, regarding accuracy, completeness or usefulness of information presented. Users of information assume all liability for its fitness or particular use. Buyer to verify all information. relaxing area, fenced in back yard and large trees. The garage is insulated and has a Wi-Fi connected opener, there is hot and cold water sink in the garage, as well as a 240-volt electric system in the garage dedicated for an electric car charger or other use. The home features outside trim made of Trex and this includes the covered front porch. The landscaping is serviced by underground sprinkling in a portion of the property which is connected via a Wi-Fi controller. This is a must-see home and will not last long. Schedule for your private showing today! The buyer is to verify all information as square footage is estimated at a lower level. Listing Agent & Seller make no warranty, expressed or implied, regarding accuracy, completeness or usefulness of information presented. Users of information assume all liability for its fitness or particular use. Buyer to verify all information.
Location
State MI
County Ottawa
Area Holland/Saugatuck - H
Direction From N River continue onto Butternut Drive. Turn Left (West) onto Ransom St. Turn Right (North) onto 160th. Home will be on your Right.
Rooms
Basement Walk Out, Full
Interior
Interior Features Ceiling Fans, Wet Bar, Wood Floor, Kitchen Island, Eat-in Kitchen
Heating Forced Air, Natural Gas
Cooling Central Air
Fireplace false
Appliance Dishwasher, Microwave, Range, Refrigerator
Laundry Main Level
Exterior
Exterior Feature Deck(s)
Parking Features Attached, Asphalt, Driveway, Concrete, Paved
Garage Spaces 2.0
Utilities Available Natural Gas Connected, Cable Connected
View Y/N No
Street Surface Paved
Garage Yes
Building
Lot Description Wooded
Story 2
Sewer Septic System
Water Public
Architectural Style Ranch
Structure Type Vinyl Siding
New Construction No
Schools
School District West Ottawa
Others
Tax ID 70-15-02-103-001
Acceptable Financing Cash, FHA, VA Loan, Conventional
Listing Terms Cash, FHA, VA Loan, Conventional
Read Less
Want to know what your home might be worth? Contact us for a FREE valuation!

Our team is ready to help you sell your home for the highest possible price ASAP







